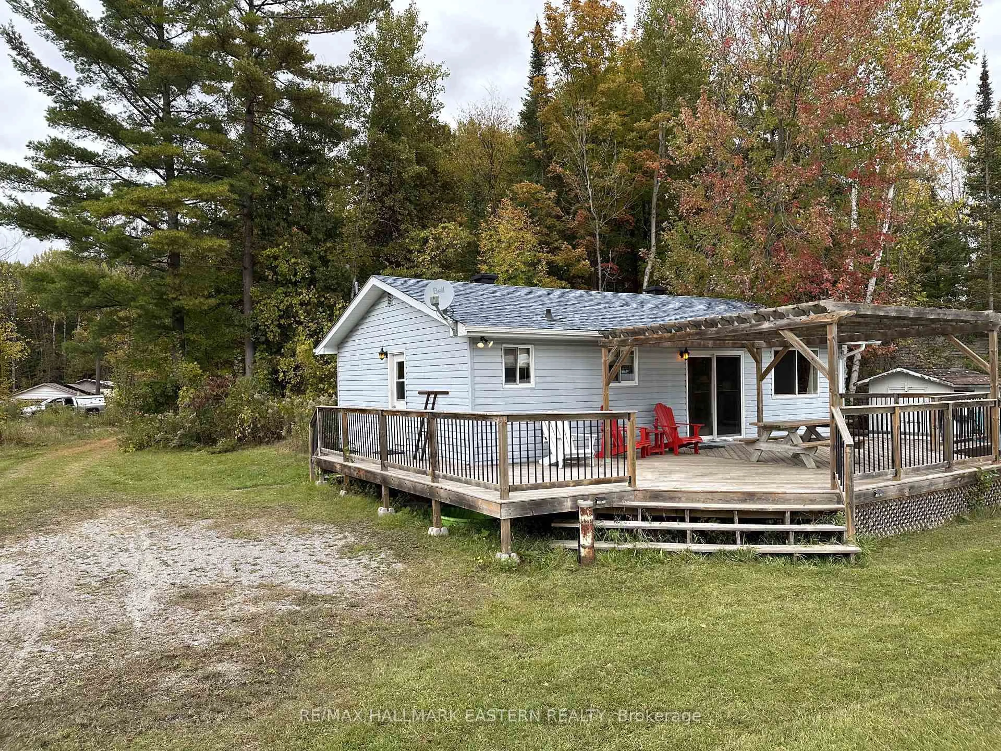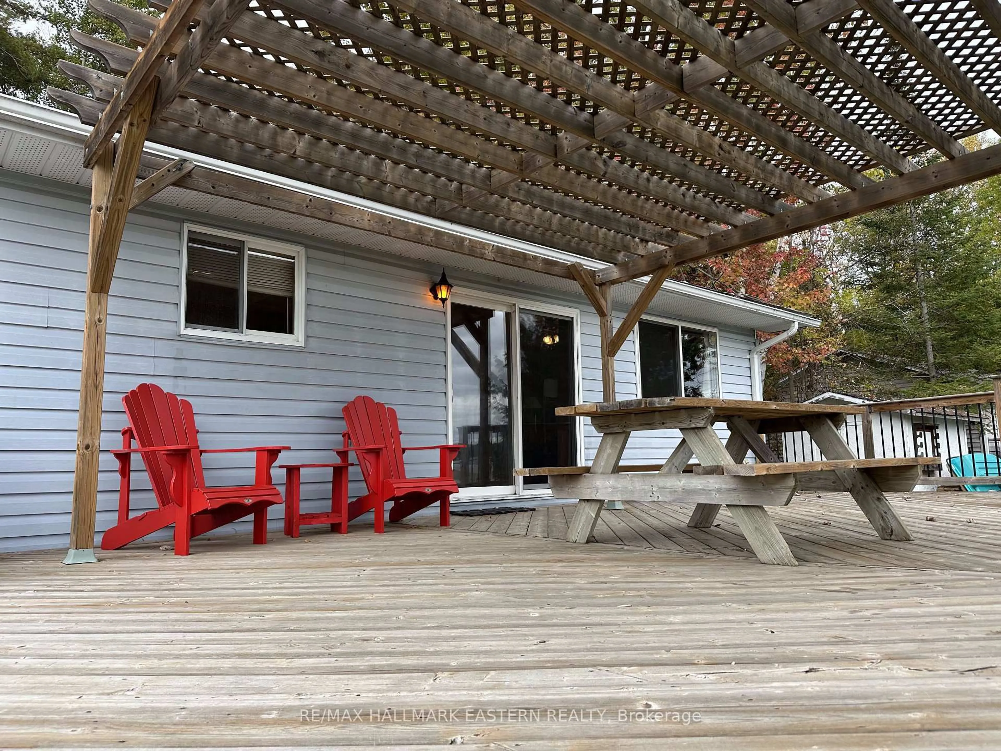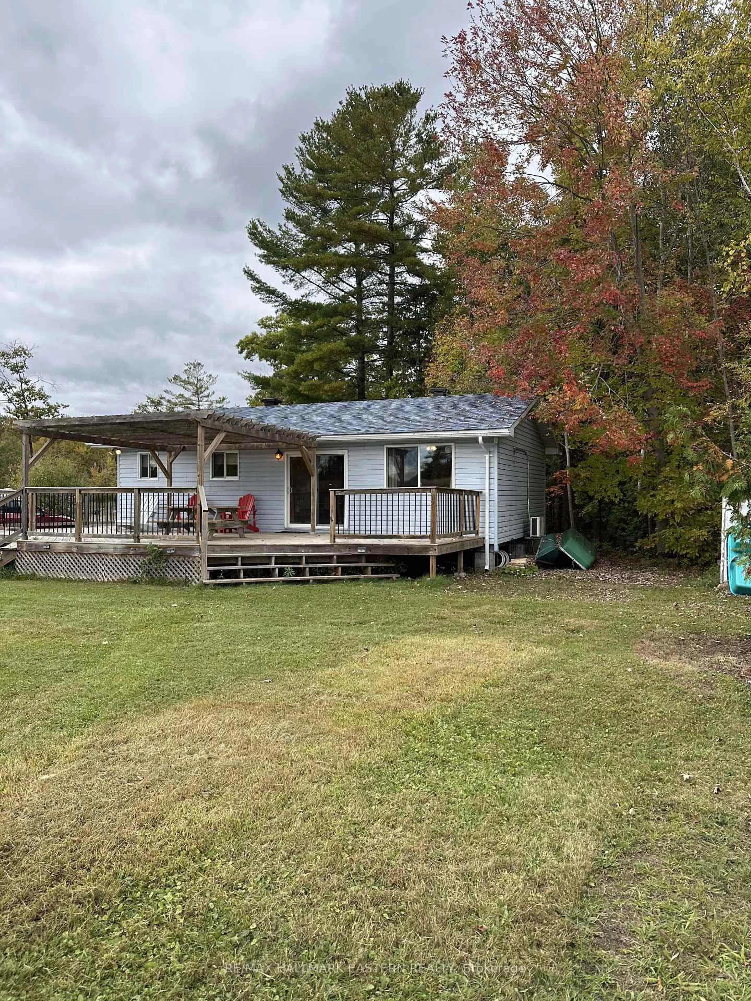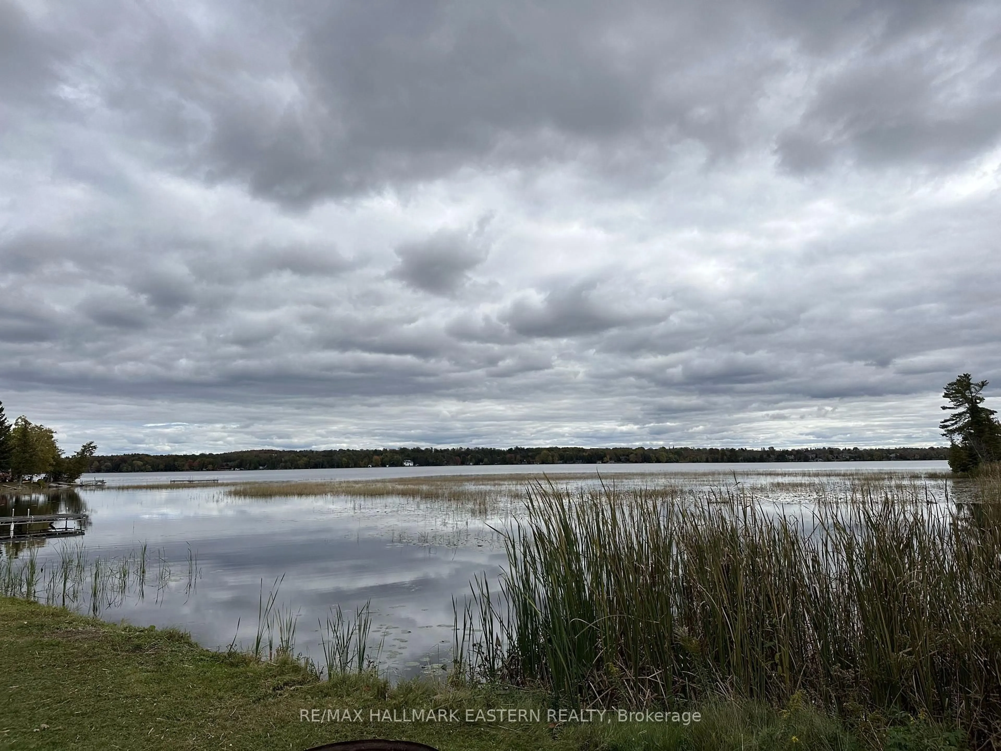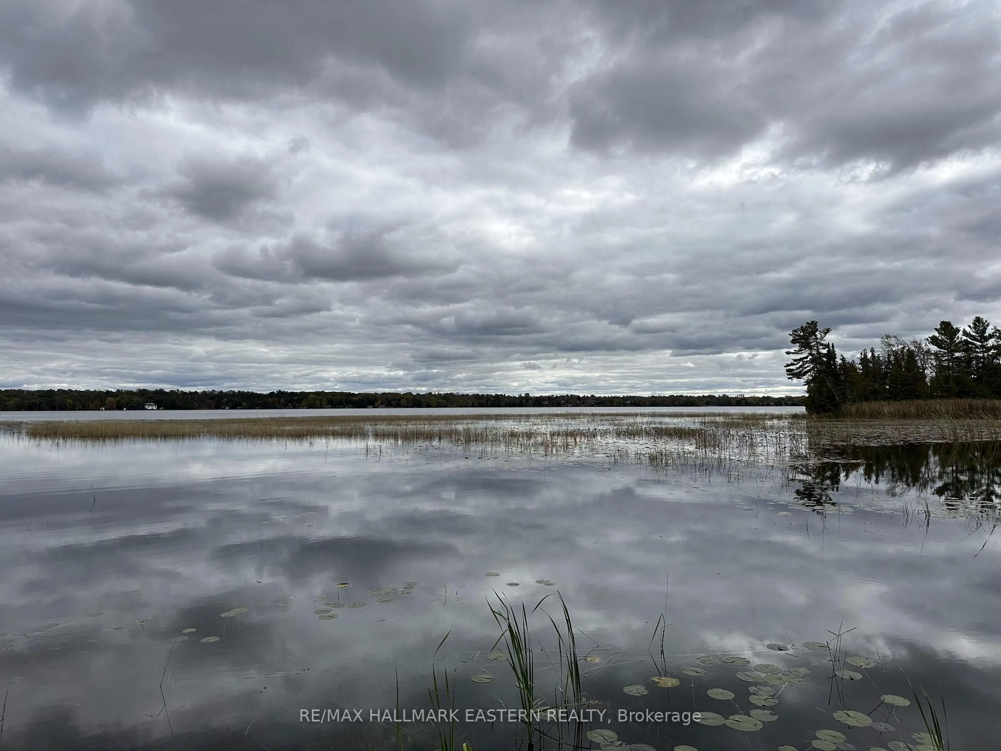40 Arrow Bay Rd #Lot 23-20-6, Curve Lake First Nation 35, Ontario K9L 9R0
Contact us about this property
Highlights
Estimated valueThis is the price Wahi expects this property to sell for.
The calculation is powered by our Instant Home Value Estimate, which uses current market and property price trends to estimate your home’s value with a 90% accuracy rate.Not available
Price/Sqft$350/sqft
Monthly cost
Open Calculator
Description
Summer Starts Here at 40 Arrow Bay Road!Affordable waterfront living is calling! This well-maintained 3-bedroom, 1-bathroom cottage is perfectly situated in a quiet bay on beautiful Curve Lake, part of the Trent Severn Waterway giving you endless opportunities for boating, swimming, and fishing all summer long.Inside, enjoy a bright open-concept layout combining the kitchen, living, and dining areas ideal for family time or entertaining. Step out onto the lakeside deck with water views, BBQ, or the perfect spot to unwind,. This clean and cozy retreat is ready so you can start enjoying cottage life right away. Located on LEASED LAND through Curve Lake First Nation, this is a rare chance to own a waterfront cottage at a fraction of the typical cost! Whether you're looking for a summer getaway, an affordable waterfront investment, or a peaceful place to make memories, this is a must-see. Don't wait-book your private viewing today and enjoy your summer at the lake! **NOTE: Property taxes included in lease land fees - The property is on leased land- Land Leased From Curve Lake First NationLand Leased From Curve Lake at $3450.00/ Year - Service Fees $1648.00 **
Property Details
Interior
Features
Main Floor
Br
3.04 x 3.782nd Br
3.04 x 3.043rd Br
3.04 x 3.78Kitchen
3.78 x 8.83Exterior
Features
Parking
Garage spaces -
Garage type -
Total parking spaces 10
Property History
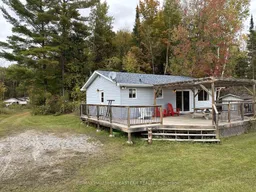 7
7
