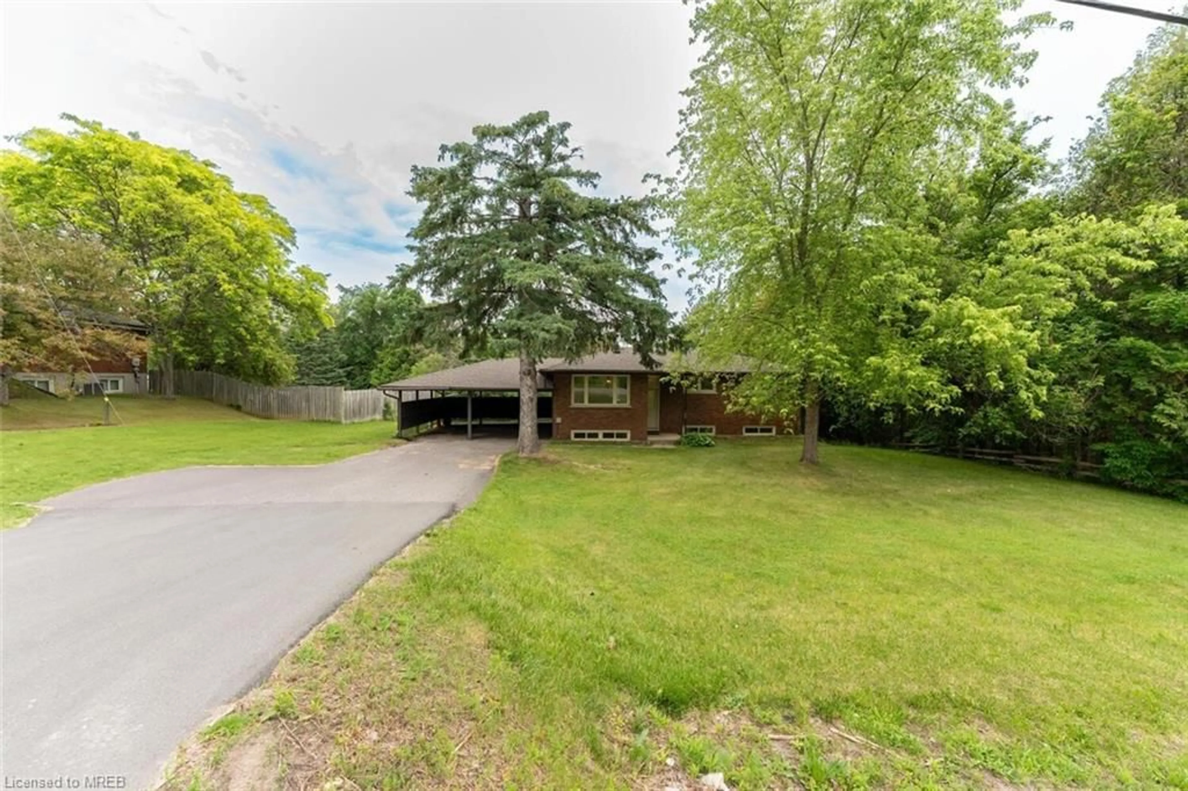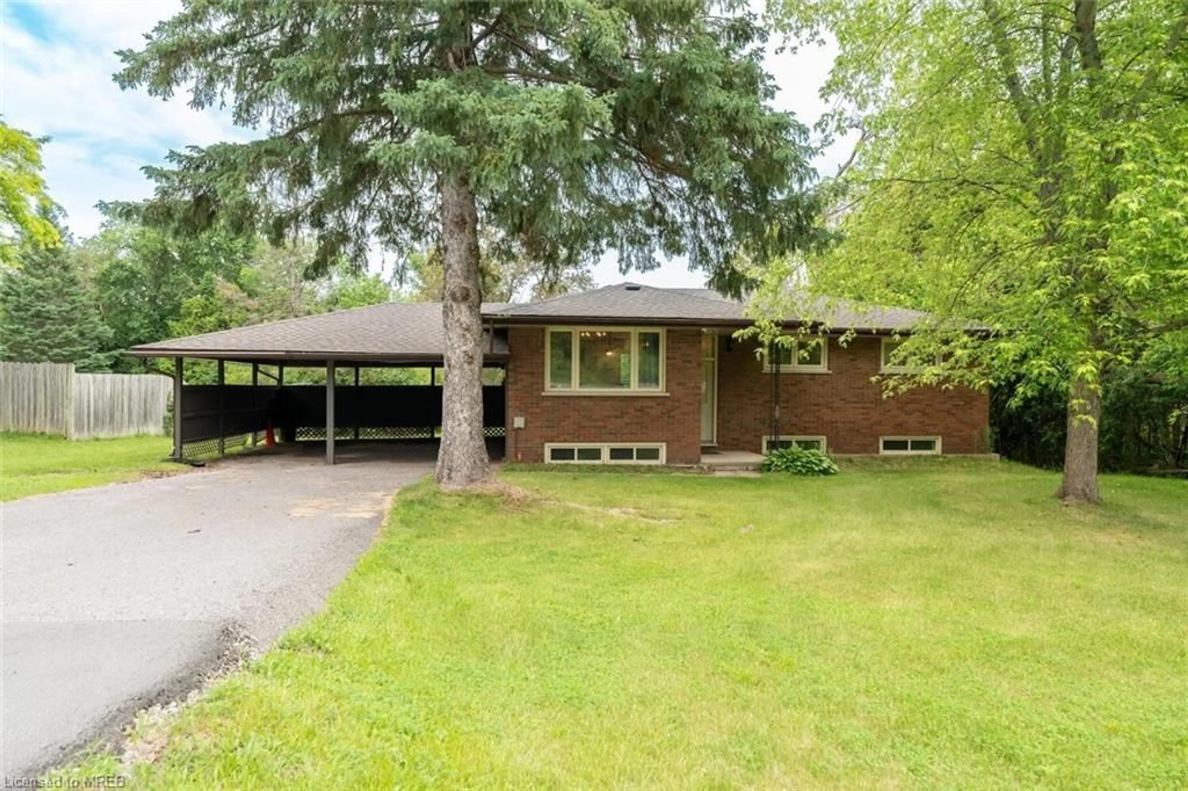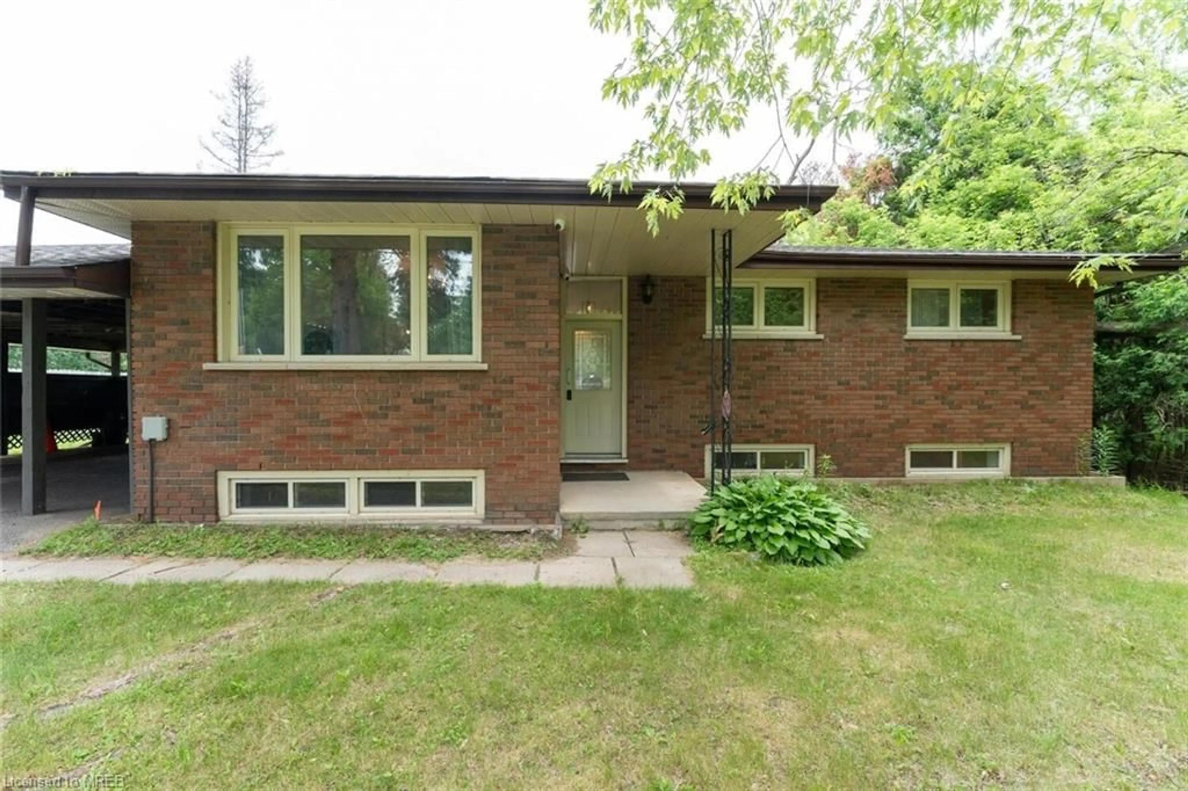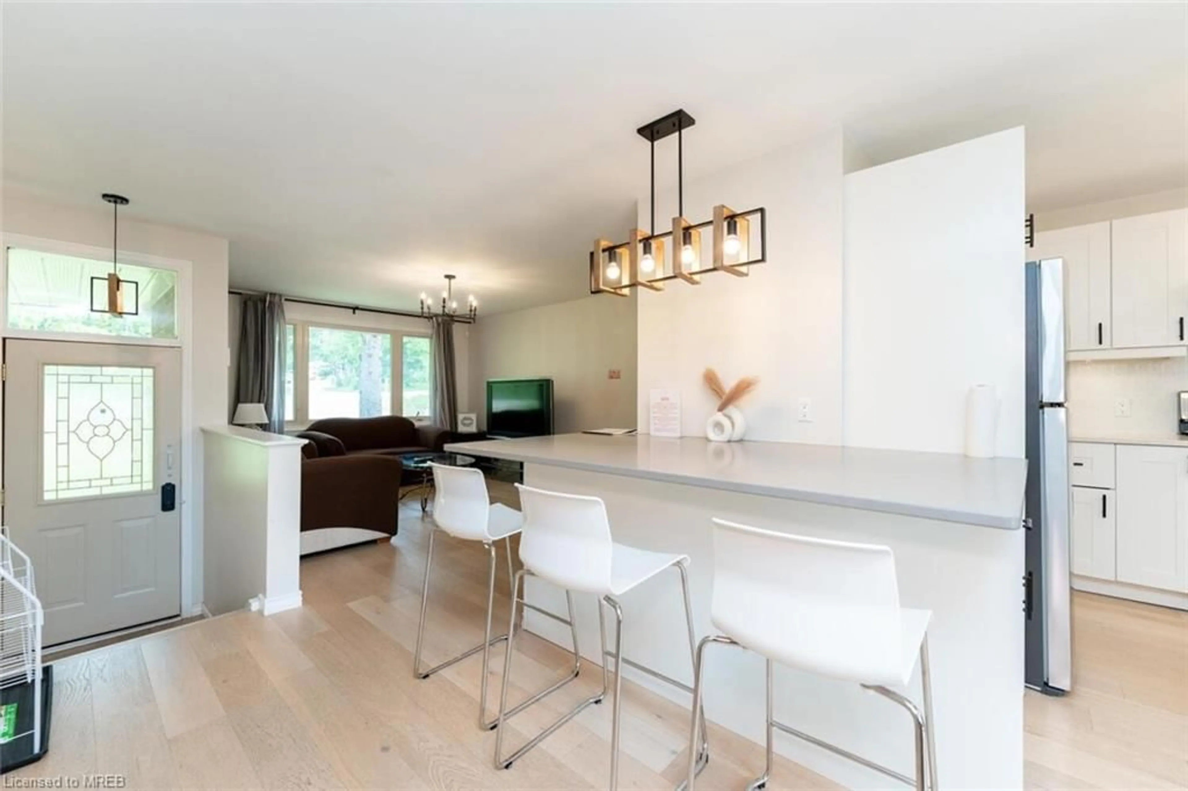3220 Lakefield Rd, Smith-Ennismore, Ontario K9J 6X5
Contact us about this property
Highlights
Estimated valueThis is the price Wahi expects this property to sell for.
The calculation is powered by our Instant Home Value Estimate, which uses current market and property price trends to estimate your home’s value with a 90% accuracy rate.Not available
Price/Sqft$817/sqft
Monthly cost
Open Calculator
Description
Gorgeous updated one-story house located right on the outskirts of Lakefield village! A nearly half-acre country lot that is conveniently located near both Peterborough and Lakefield. A brick bungalow home is available with three bedrooms on the main floor and an additional two bedrooms in the fully finished walkout basement, perfect for in-law accommodation. Spacious living area with lots of natural light, modern kitchen with quartz countertops, and dining area that leads to a recently built deck with views of the backyard filled with trees. The basement is complete with a kitchen, living area, gas fireplace, two bedrooms, a three-piece bathroom, laundry facilities, and a separate entrance. Generous paved driveway accessible from the main road, with a double carport, natural gas connection, and various recent upgrades such as kitchen, bathrooms, flooring, electrical, plumbing, furnace, air conditioning, shingles, and a large 6000L tank.
Property Details
Interior
Features
Main Floor
Bathroom
4-Piece
Living Room
4.90 x 3.68Kitchen
5.64 x 2.57Bedroom
3.30 x 2.64Exterior
Features
Parking
Garage spaces 2
Garage type -
Other parking spaces 4
Total parking spaces 6
Property History
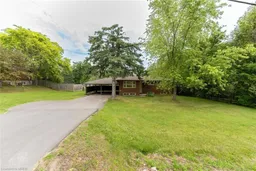 39
39
