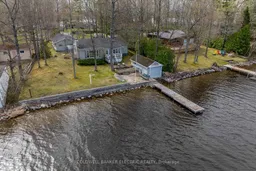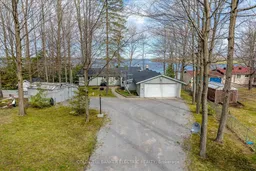With the most incredible sunsets and 100 ft of SWIMMABLE, WEED FREE WATERFRONT on Pigeon Lake~ You don't want to miss this 4 Season bungalow offering over 2,200 sq ft of main floor living; home or cottage you pick!. Three large bedrooms, including a primary with 3-piece ensuite. Open concept living/dining area with a picture window showcasing westerly water views, wood stove, and vintage-inspired details. Sunroom overlooks the water! Separate area with two additional bedrooms, 3-piece bath, kitchenette, and living room with wood stove. Perfect for multi-generational living or teens. Double car garage with breezeway access. Boathouse with marine railway.Approximately 1/2 acre lot with mature trees, tons of parking, storage sheds, and room for toys. 30 mins to Peterborough, 90 mins to the GTA, located on year round municipal maintained round. This well maintained home has an unbeatable setting and is a fantastic opportunity to customize and create the home you've been dreaming of.
Inclusions: Fridge, Stove, Microwave, Dishwasher, Washer, Dryer. All Appliances to be Considered As Is





