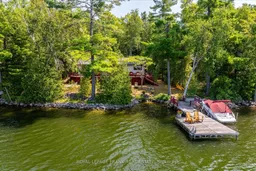Lower Buckhorn Lake - Deer Bay. Three season cottage on desirable Newcomb Lane. Prime shoreline - AAA (no weeds), with 10 feet of depth off the dock and a shallow wade in area that offers absolutely perfect swimming frontage. Direct west exposure allowing picture perfect sunsets all year long. Stunning open lake view. Year round, well maintained private road with deeded part ownership in 65 acres of back land, guaranteeing no back lot development. Many year-round residents on Newcomb Lane. Within the magical 1 1/2 hour distance of the GTA - Lakefield 12 mins and Peterborough under 30 mins. Excellent terrain - the cottage is situated on a private, .7 acre treed lot that slopes gently from the lane to a level area where the cottage is located. The cottage sits close to the shoreline providing a desirable footprint for future development. Located on a Trent System Lake allowing endless boating adventures. The charming, solid 1960s cottage consists of 4 bedrooms - open concept living, kitchen and dining, 4 piece bathroom and a detached double car garage. Can be used for many years to come as it is and what it was designed for - to simply enjoy cottage life - or plan to make this one amazing location to build your dream. Click "More Photos", below, for aerial video, additional photos and more.
Inclusions: Fridge, stove, microwave, dishwasher, bbq, awning on deck, light fixtures, inside workbench (garage), dock
 49
49


