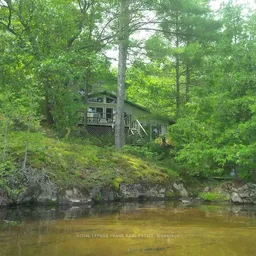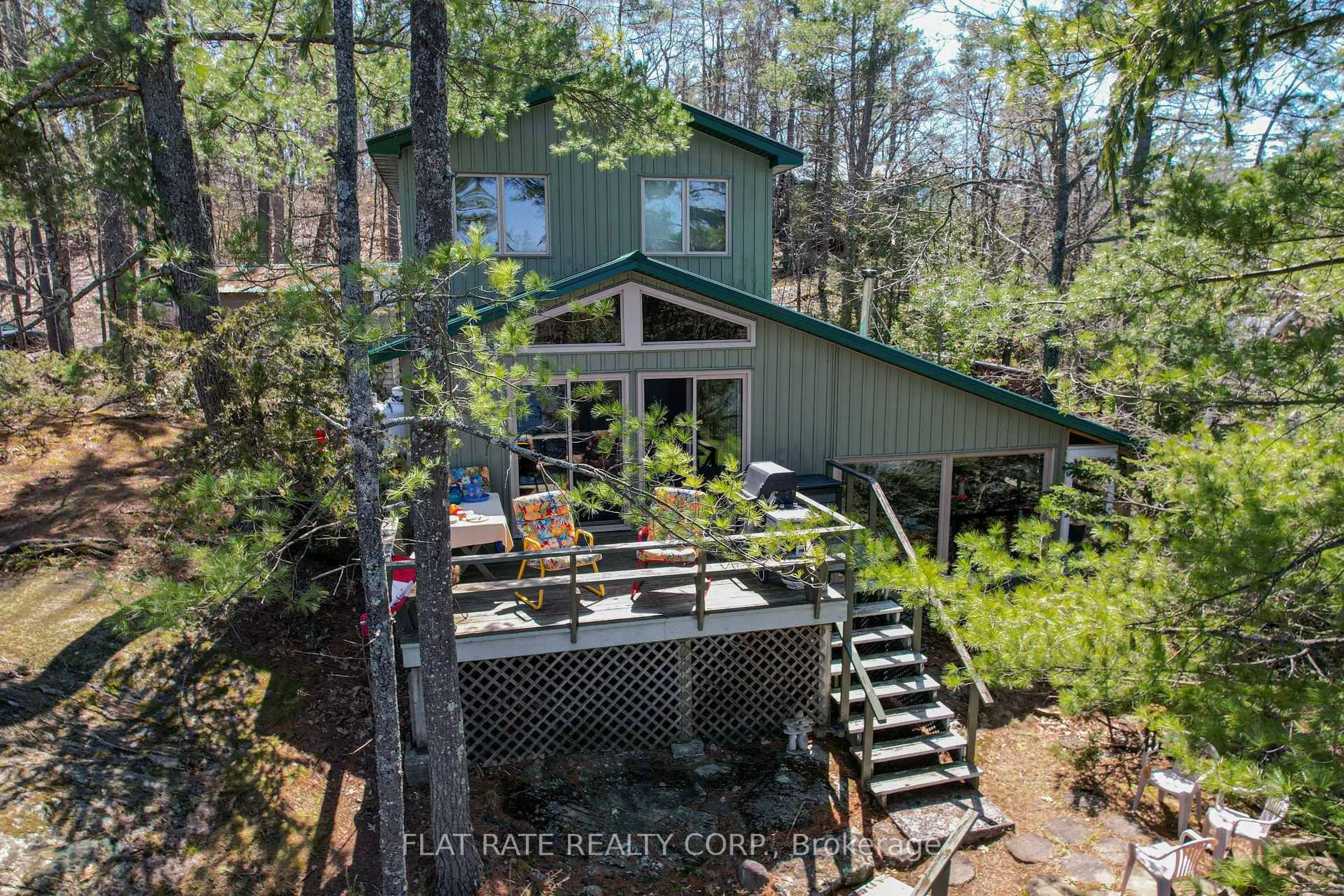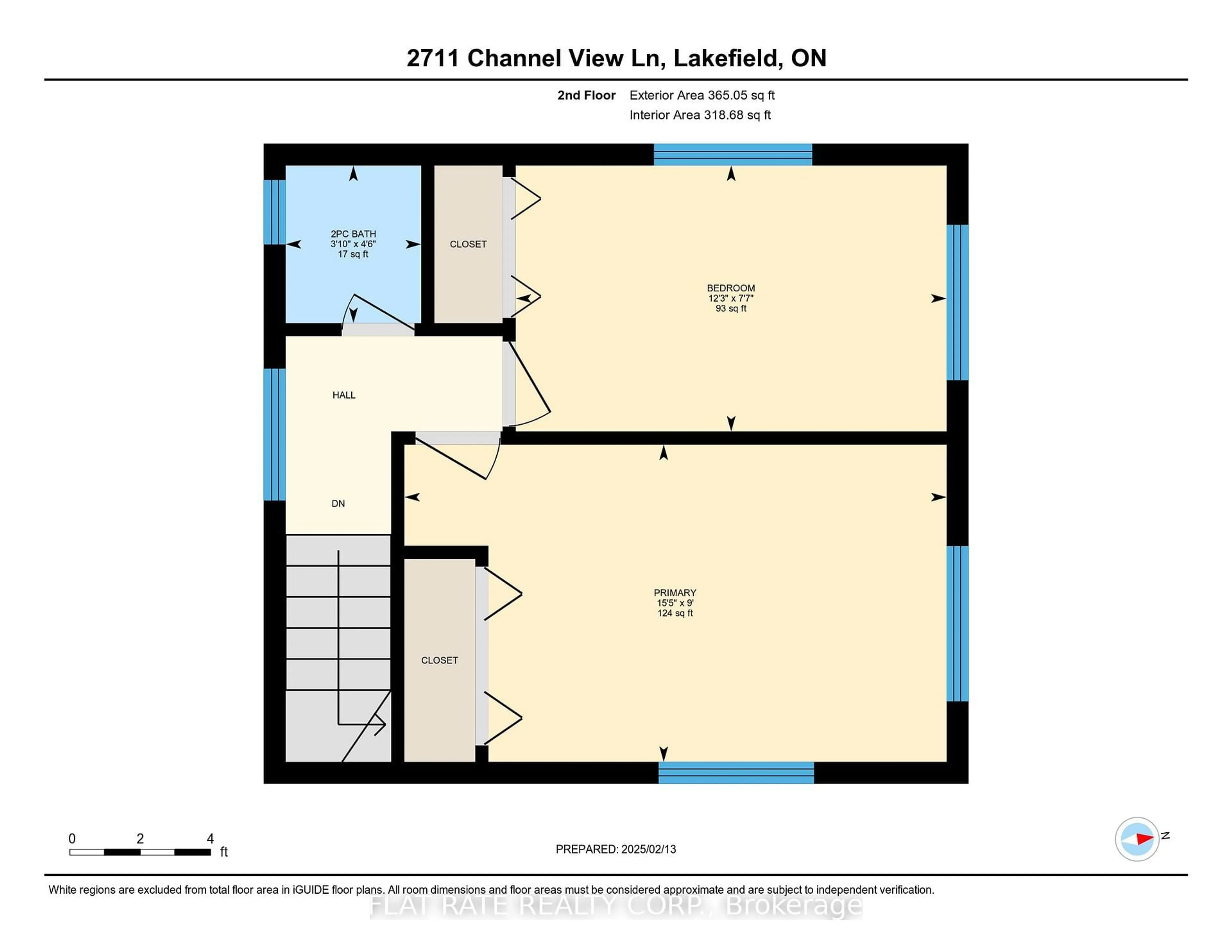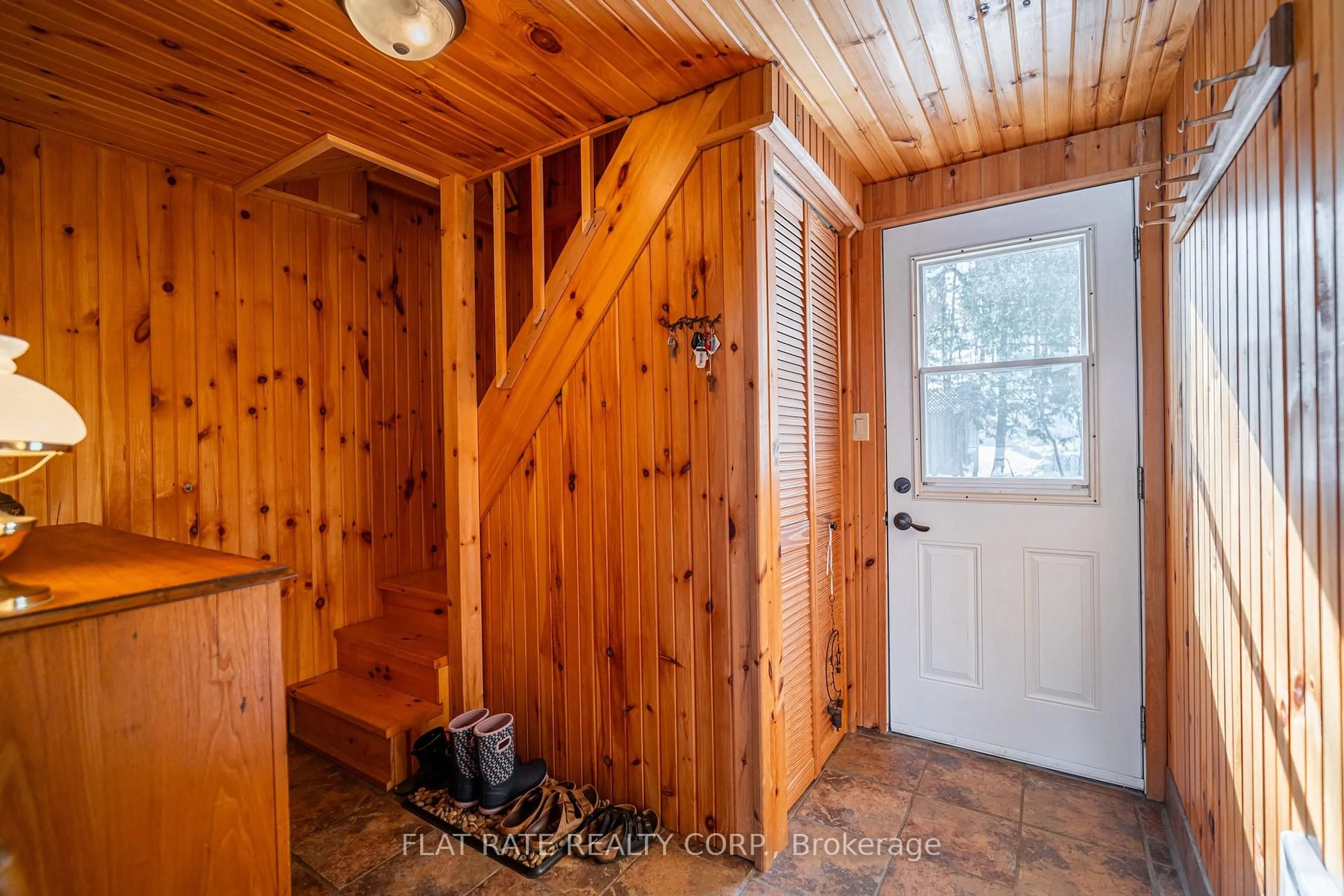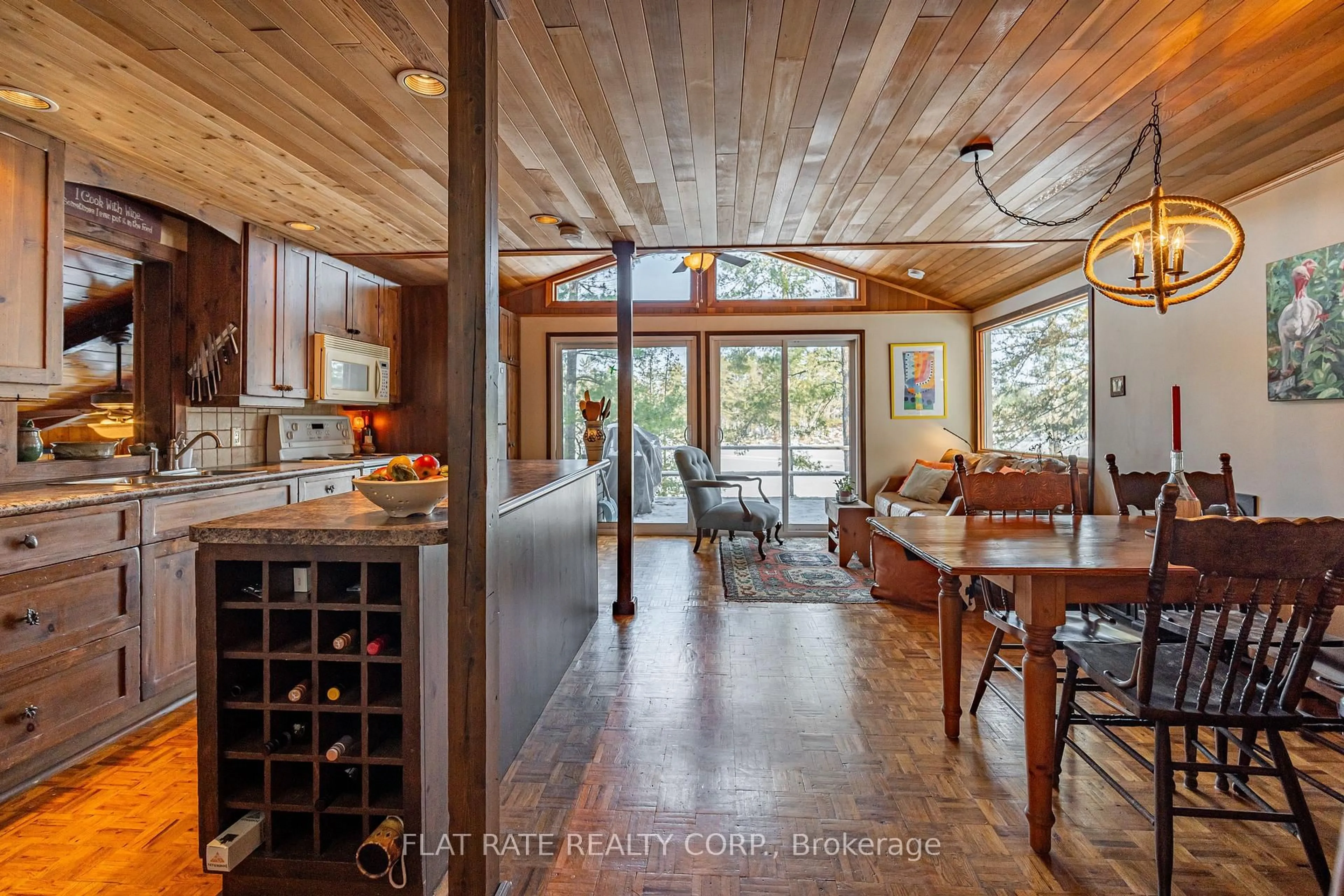2711 Channel View Lane, Selwyn, Ontario K0L 2H0
Contact us about this property
Highlights
Estimated valueThis is the price Wahi expects this property to sell for.
The calculation is powered by our Instant Home Value Estimate, which uses current market and property price trends to estimate your home’s value with a 90% accuracy rate.Not available
Price/Sqft$709/sqft
Monthly cost
Open Calculator
Description
This home is perfectly nestled on Stoney Lake. A piece of paradise ready for you to retreat for your well-deserved retirement or to have for your all-season getaway. Living here is a lifestyle. You want to be away from the city and surrounded by the solitude of nature. You love the water, fishing, trails (Kawartha Land Trust trails), sound and sights of birds, deer, fox. You want to see sunsets, clear starry night skies. You want to easily drive or boat to the closest town for amenities (Lakefield 18 minutes, Burleigh Falls 3 minutes, Youngs Point 10 minutes). This storey and a half home features three bedrooms, two bath, open concept kitchen, living, dining, family room, wood and propane fireplaces, the bright windows throughout this home allow all the natural beauty of the outdoor landscape to be seen. Guests will love the separation of staying in the cozy winterized guest house/Bunkie. Your privately owned waterfront includes a natural shoreline beach and a Naylor docking system, a single wet slip boathouse, access to the Trent Severn waterway, services such as road maintenance, municipal garbage/recycling, satellite and high-speed internet. Come and see for yourself.
Property Details
Interior
Features
Main Floor
Living
3.11 x 3.52Dining
3.11 x 2.27Kitchen
2.2 x 5.79Br
3.52 x 2.49Exterior
Features
Parking
Garage spaces -
Garage type -
Total parking spaces 6
Property History
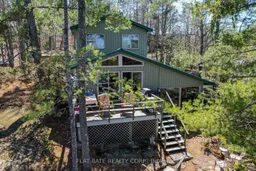 48
48