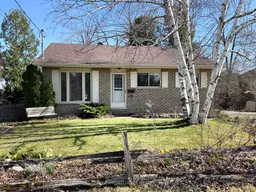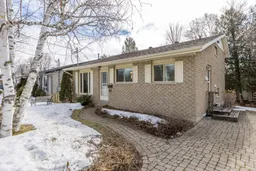A Home Where Nature and Comfort Unite! Set amidst stunning landscaping, this picturesque haven is lush with vibrant flowers, a variety of trees, a creek along the edge of the property and ever-changing views Expansive fields across the street with no houses in sight, offering privacy and breathtaking rural views. And all this is just at the edge of the City of Peterborough, a walk from Trent University! What an incredible location. Inside, the home exudes pride of ownership and has been lovingly maintained. The main living area is bathed in natural light, accentuating the cathedral ceilings and gleaming hardwood floors. 3 or 4 bedrooms and 2 full bathrooms. The lower level offers additional space, perfect for a student rental income setup or extended family. Walkout lower level is ideal for an in-law suite. Brand new furnace, and owned 2025 hot water tank. This is more than just a house its a lifestyle. Don't miss your chance to own this unique and peaceful sanctuary! Pre-inspected home, vacant, and ready for immediate possession.
Inclusions: fridge, stove, air conditioner, brand new furnace and hot water tank





