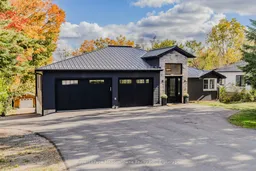Charming Rural Bungalow Just Minutes from the City! Looking for the perfect blend of tranquil country living and convenient city access? This beautiful 3-bedroom, 2-bath bungalow has many updates and sits on a spacious lot just under a half an acre. Enjoy the best of rural living with close proximity to the Trent-Severn Waterway and steps from the Otonabee River. This well-maintained home features an oversized primary bedroom oasis, with fireplace and updated ensuite. A dining room with a gas fireplace and walk-out to the large back deck makes this the perfect home for indoor and outdoor entertaining. It also features a cozy living room with wood burning fireplace (WETT certified in 2023), a newly built garage (2023), plus a shed in the backyard provides plenty of room for storage or recreational equipment. The expansive unfinished basement offers in-law potential with a rough-in for a bathroom and a convenient walk-out to the sloping backyard. Other recent updated items: new 200 amp service (2025),soffits and siding(2023) and water filters/uv light/salt softener(2022), the 50 Amp back up generator hook-up was installed in 2024. Enjoy the ample parking(6+) on the paved driveway(2024) which also winds around to the backyard. This lovely property provides a peaceful setting, great outdoor space, and excellent potential all within a short drive to major amenities: highways, university, college, shopping, parks and endless restaurants/entertainment.
Inclusions: Existing appliances: fridge, stove, built-in dishwasher, built-in microwave, washer & dryer, furnace, AC, backyard shed, all existing light fixtures and window coverings.
 49
49


