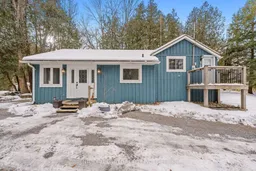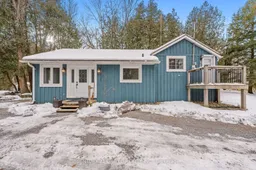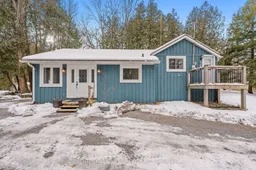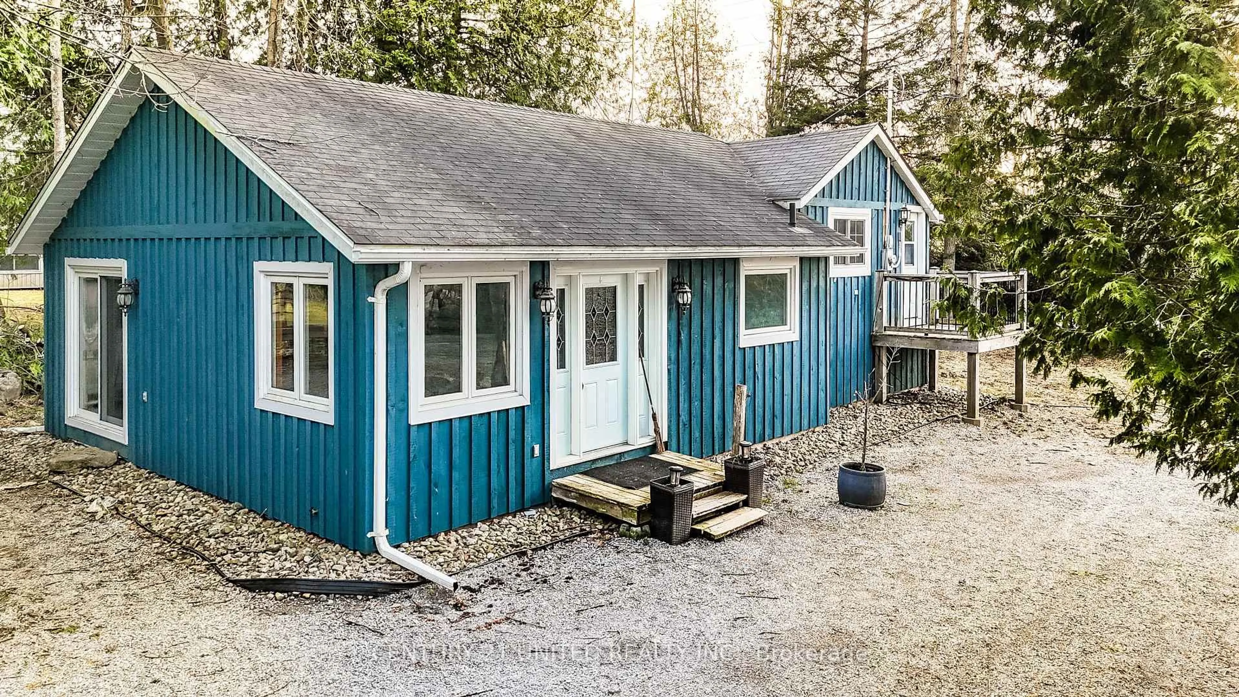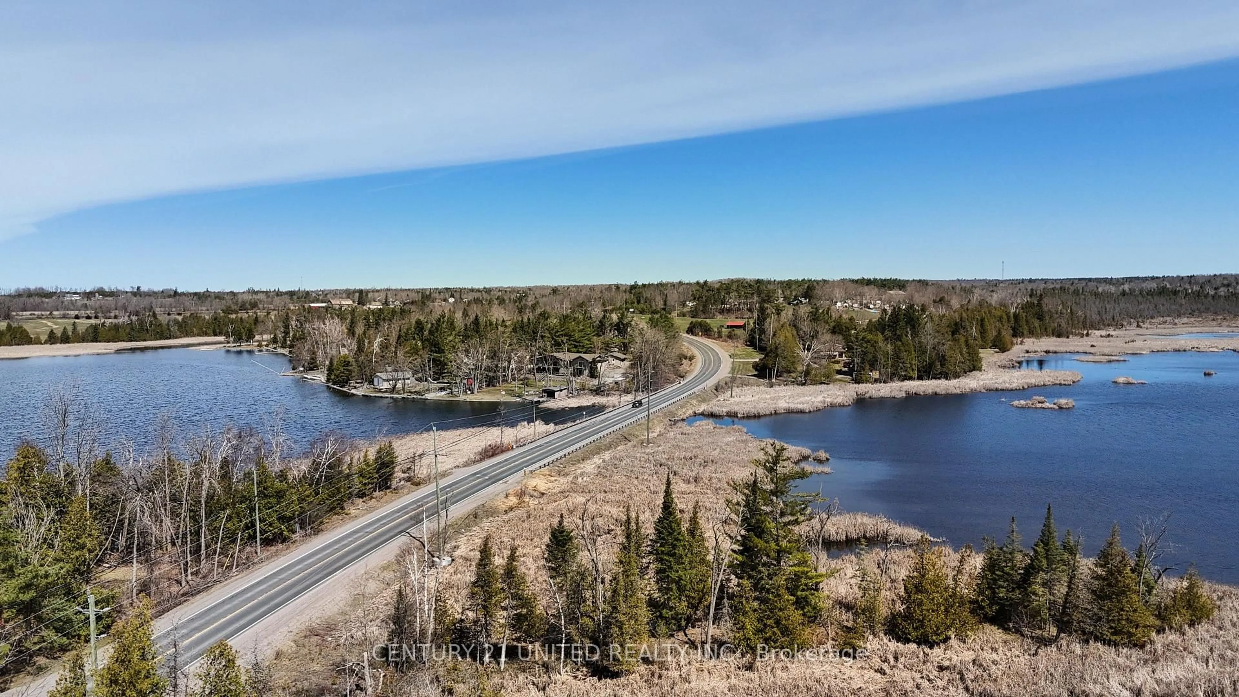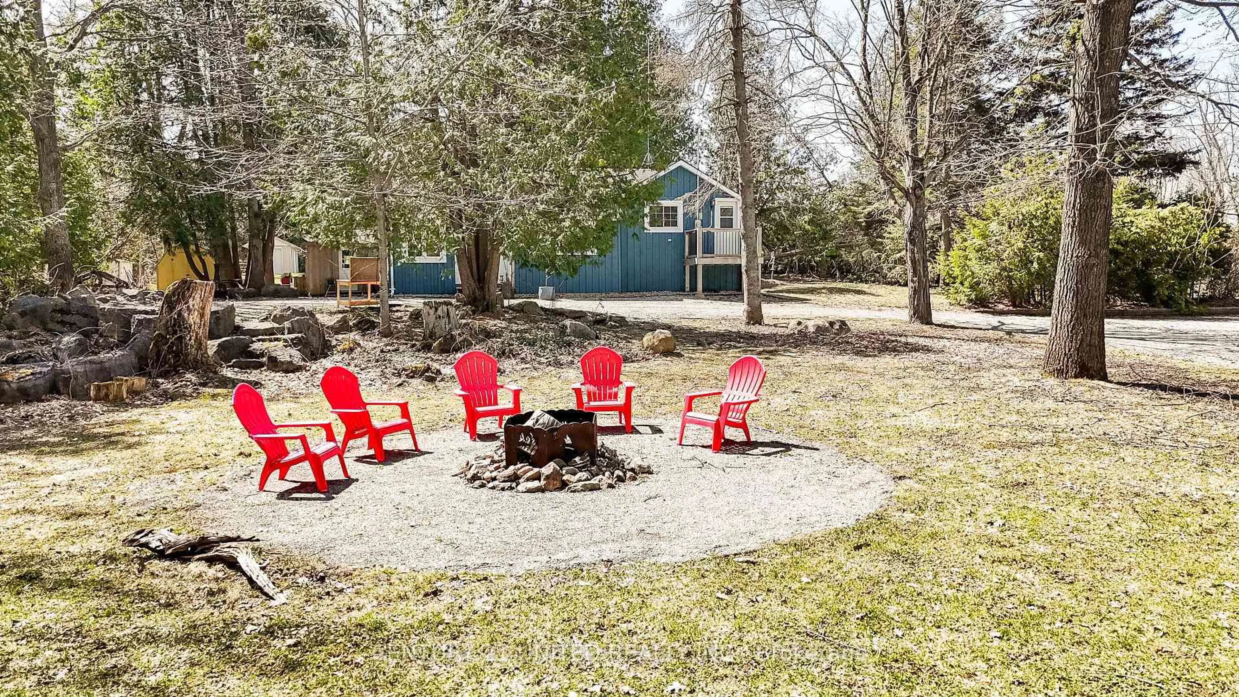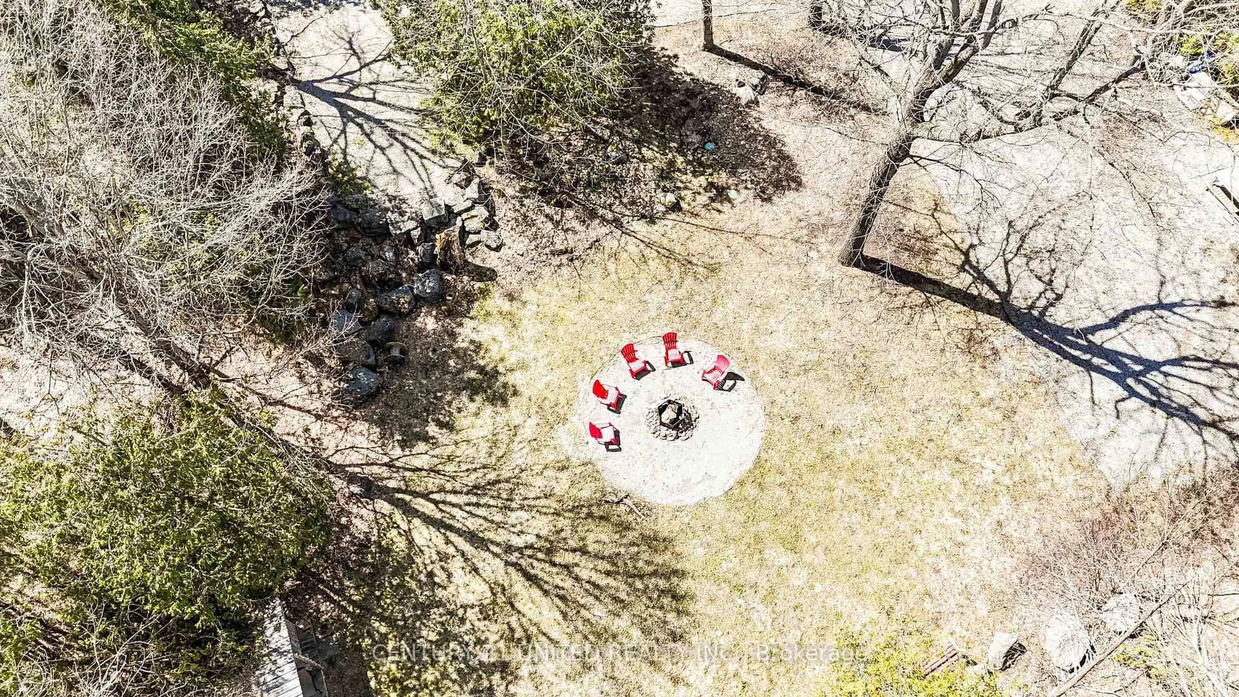2619 Buckhorn Rd, Smith-Ennismore-Lakefield, Ontario K0L 2H0
Contact us about this property
Highlights
Estimated ValueThis is the price Wahi expects this property to sell for.
The calculation is powered by our Instant Home Value Estimate, which uses current market and property price trends to estimate your home’s value with a 90% accuracy rate.Not available
Price/Sqft$508/sqft
Est. Mortgage$2,770/mo
Tax Amount (2024)$2,015/yr
Days On Market17 days
Total Days On MarketWahi shows you the total number of days a property has been on market, including days it's been off market then re-listed, as long as it's within 30 days of being off market.148 days
Description
The ultimate retreat, perfectly tucked away in the woods, where nature's beauty surrounds you at every turn. Direct Access & Views of Mudd Lake. Minutes to Chemong Lake, part of Trent Severn System. This home has been fully renovated top to bottom. Inside features 3 bedrooms, 2 luxurious baths, and a bright, open-concept kitchen, dining & nook. The cathedral ceilings, pot lights, & gleaming hardwood floors add an elegant touch, while the updated bathrooms with a soaker tub and tiled shower create a spa-like oasis. The main-floor primary bedroom with an ensuite features patio doors opening up to wooded views. The lower level is inviting with a family rec room & bar making it functional & the perfect space for entertaining. Convenient main-floor laundry & additional storage space accessible through the lower level. Outdoors, the property is your playground. There's space to store boats, trailers, and ATVs, along with a workshop for tinkering & a gardening shed to nurture your green thumb. Enjoy walking trails, gather friends around the open fire pit, or simply soak in the tranquility of this secluded retreat. Just 10 minutes from Selwyn Public Boat Launch, Selwyn Beach & a 1.5-hour drive from the GTA, this is more than a home its your gateway to adventure. Whether you're looking for a family cottage or a permanent escape, this property offers the rugged charm of outdoor living with the modern comforts you'll appreciate.
Property Details
Interior
Features
Lower Floor
Family
4.37 x 6.69Exterior
Features
Parking
Garage spaces -
Garage type -
Total parking spaces 10
Property History
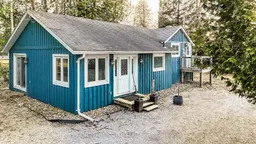 44
44