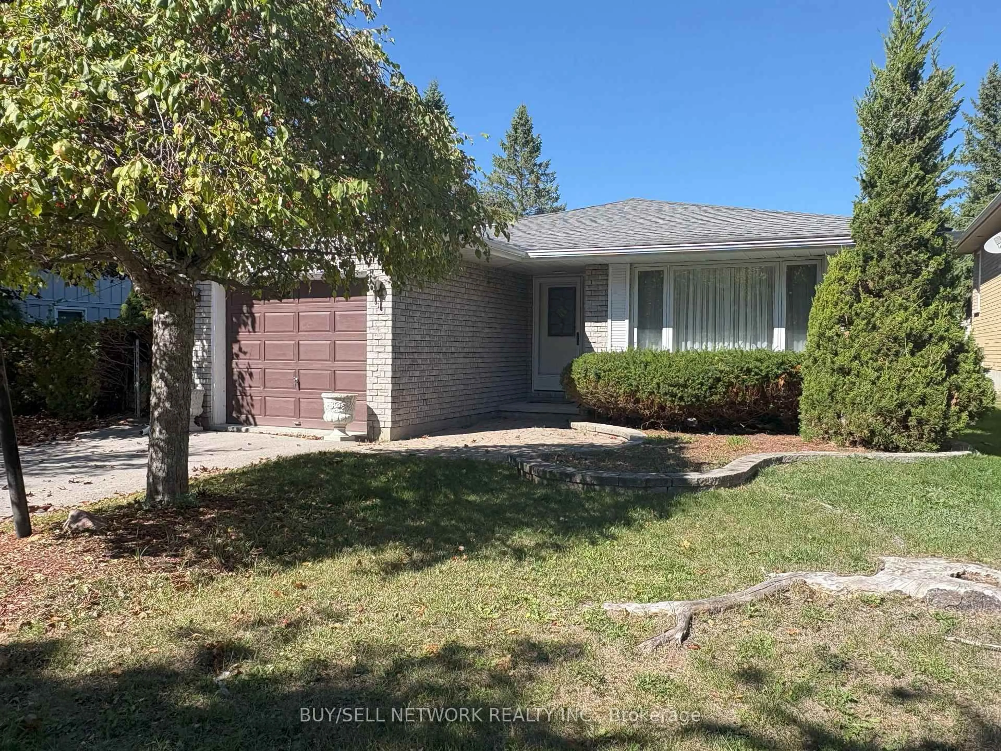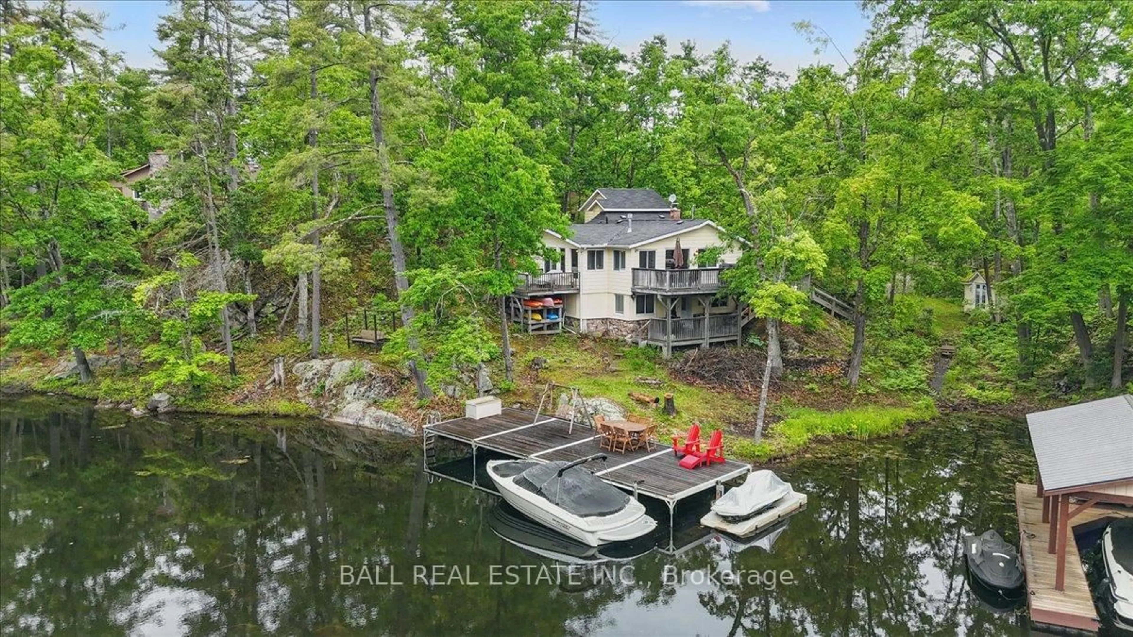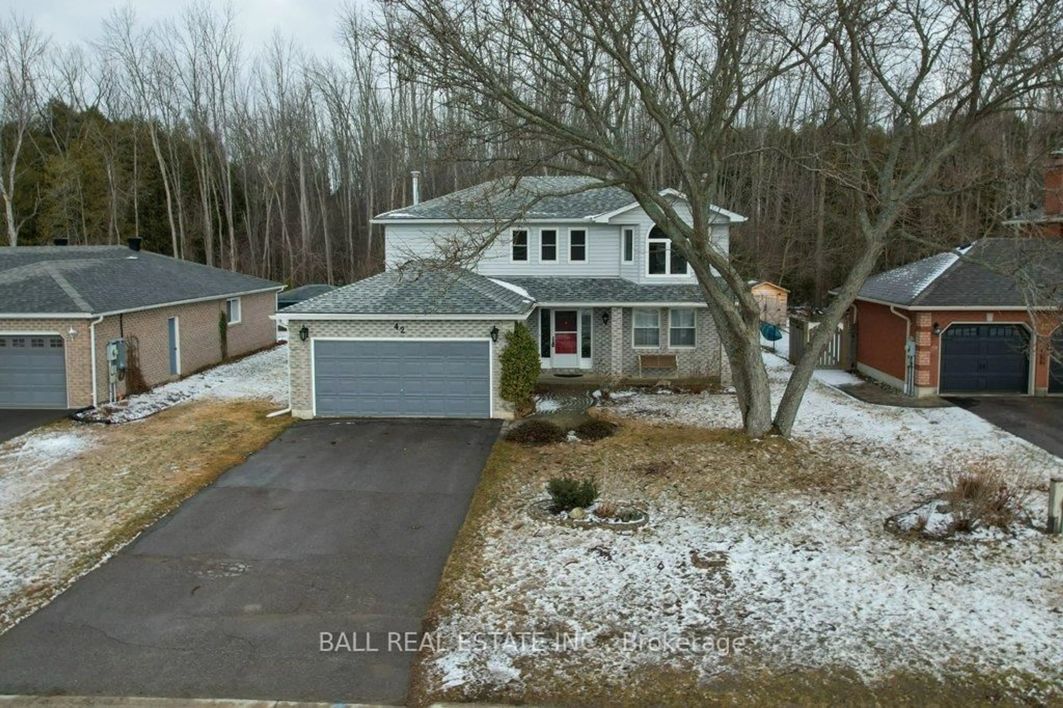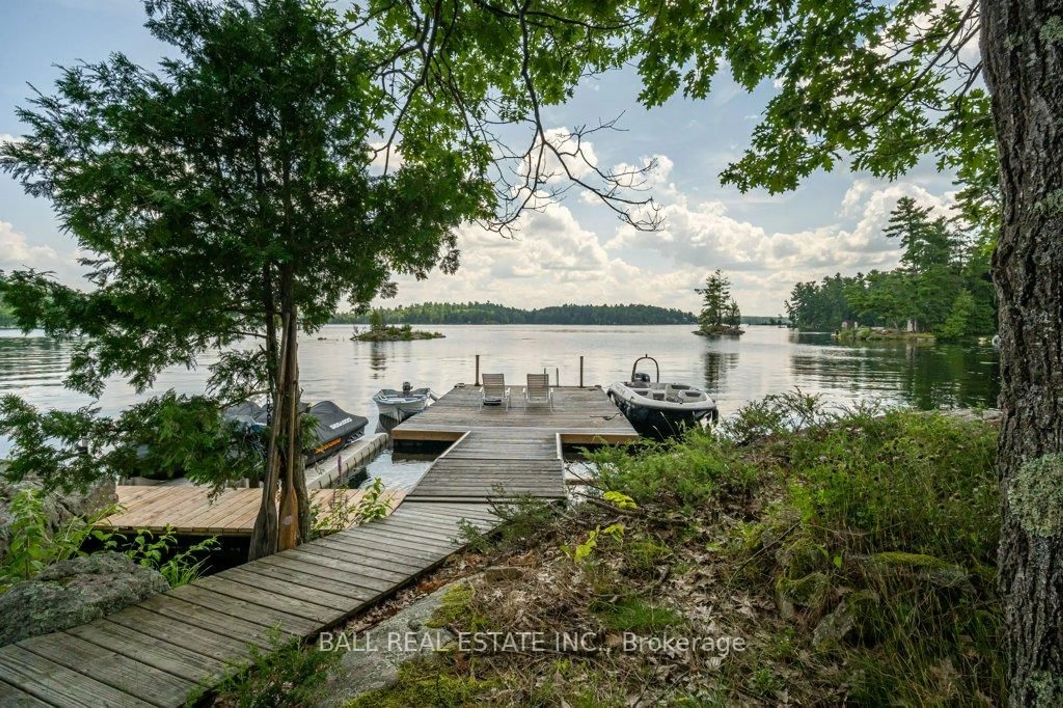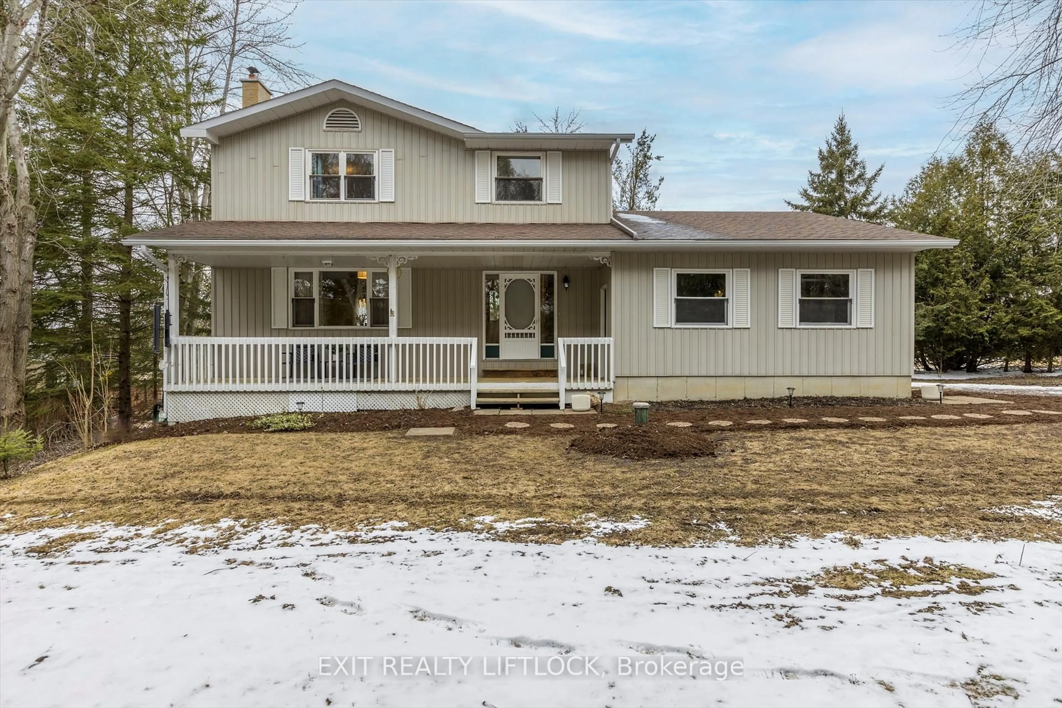Wow says it all! This beautifully updated 2 storey home in the desirable community of Lakefield sits on approximately 1/2 acre lot within walking distance to all amenities. Built in 1883 this 4 bedroom, 2 bath home offers historic charm and modern convenience. Open concept living and dining space with gleaming hardwood flooring, a renovated country kitchen with cork flooring loads of cabinetry, butcher block countertops and gas fireplace. Newer renovated main floor bath. Convenient mudroom off of kitchen. Upstairs you'll find designated office space on the upper landing as well as 3 bedrooms, along with an updated spacious main bathroom with soaker tub. At the rear of the house, accessible by its own separate entrance is a self-contained nanny suite. Outside you'll find a south-facing covered porch and deck, lush mature landscaping that provides the ultimate in privacy and tranquility, along with a large utility shed. Basement is high and provides lots of storage space. Updated features include steel roof, 4 year old windows, 3 year old high efficiency gas furnace and more. Located on the edge of the charming village of Lakefield, you'll have easy access to boutique shops, cafes, schools, and outdoor recreational opportunities. Don't miss your chance to own this one-of-a-kind property.
Inclusions: Hot Water Tank, Fridge, Dishwasher, Oven, Gas Stovetop, Stackable Washer/Dryer, All Electric Light Fixtures, All Window Coverings, Extension Ladder, Some Oversized Pots, Two Cupboards In Mudroom On Either Side Of Door Currently On Premises.
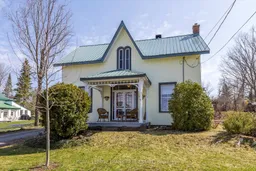 49
49

