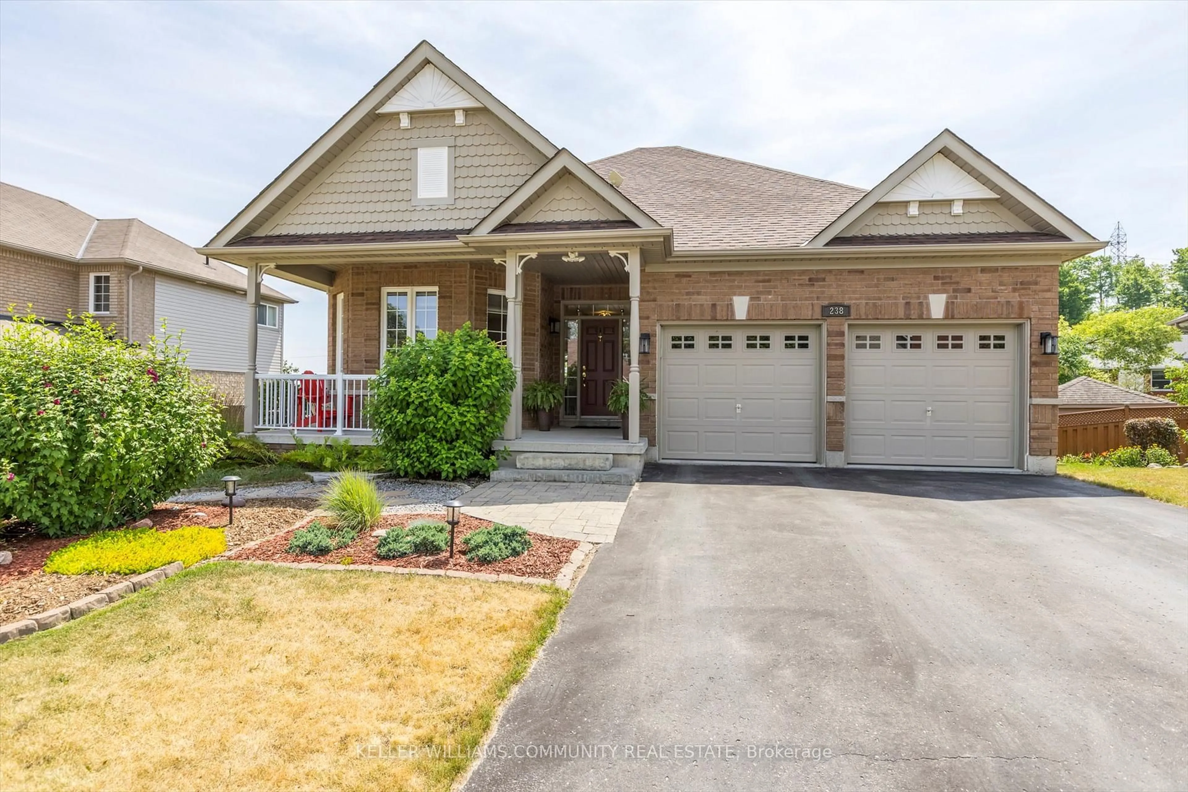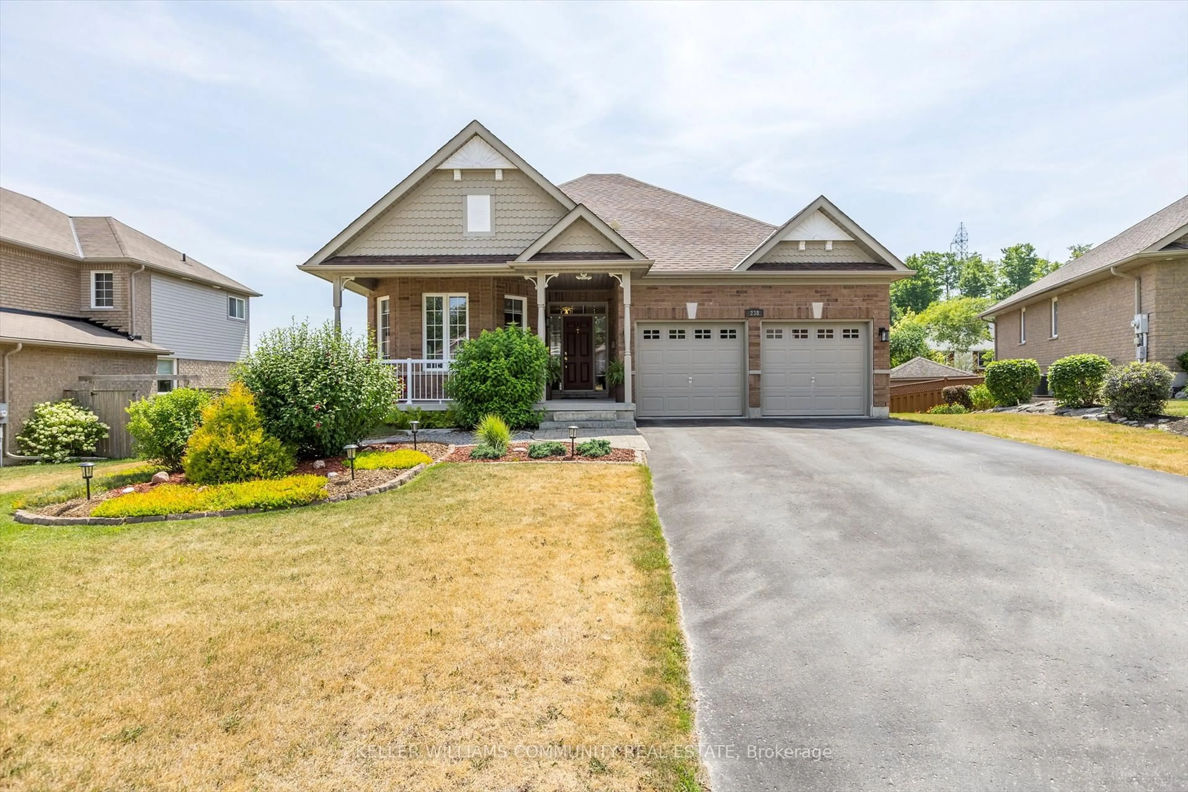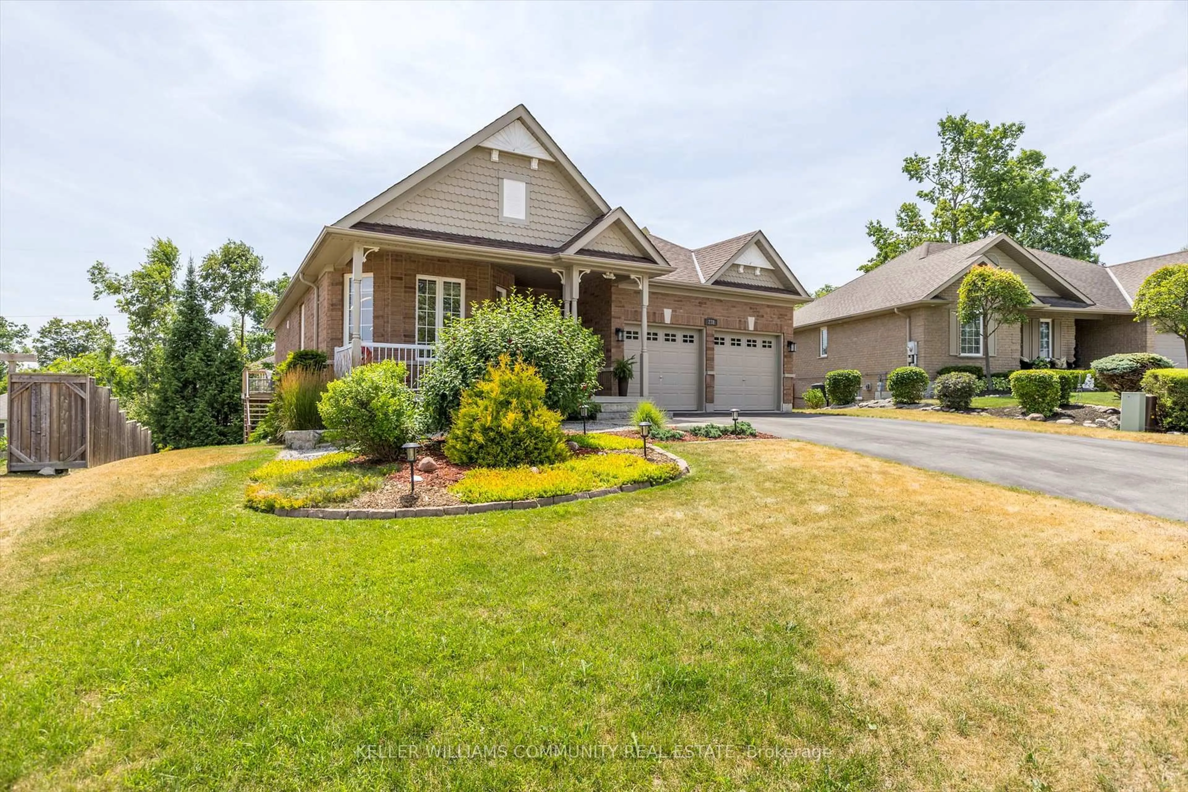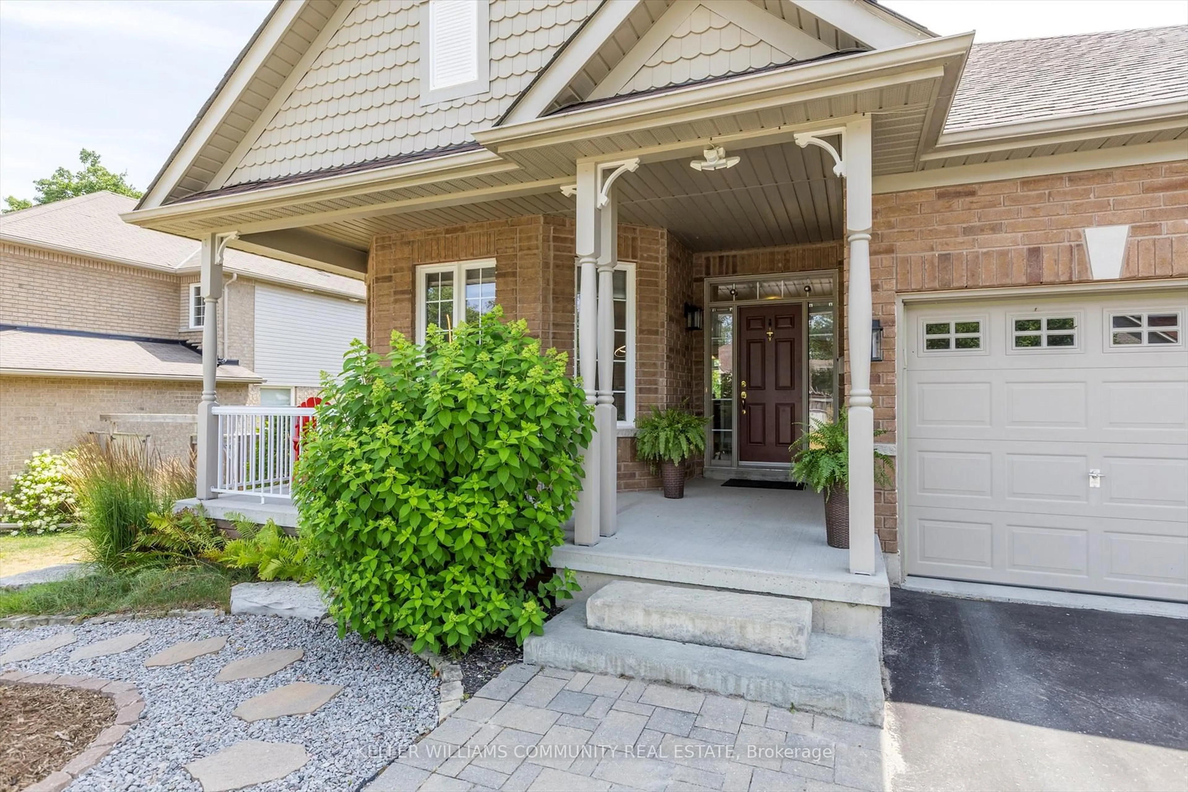238 Lorne Crt, Peterborough North, Ontario K9L 0A1
Contact us about this property
Highlights
Estimated valueThis is the price Wahi expects this property to sell for.
The calculation is powered by our Instant Home Value Estimate, which uses current market and property price trends to estimate your home’s value with a 90% accuracy rate.Not available
Price/Sqft$513/sqft
Monthly cost
Open Calculator
Description
Residential All brick bungalow built by Picture Homes in the sought-after Woodland Acres neighbourhood at the northern edge of the city. The perfect blend of city convenience and country charm with municipal water and sewer. You can enjoy the peaceful sounds of nature and the spring creek while being close to city amenities. Welcome to this beautifully maintained, freshly painted and move in ready 4 bedroom, 3 bathroom home. The thoughtfully designed main floor features 1,883 sq ft of living space. There is a spectacular maple kitchen with lots of cupboard space, a complimentary breakfast bar, eating area. Ideal for family meals and gatherings. The large deck overlooking the city is perfect for relaxation, barbecues, and quiet enjoyment of nature. Gleaming hardwood floors compliment the living room, dining room and main floor family room. Enjoy the convenience of main floor laundry, large entranceway and 9ft ceilings. The finished basement offers an opportunity for multi generational family living. With a family room, two bedrooms and a spa like bathroom with a large walk in shower. Sunlight pours through the large windows and glass doors lead to a private patio. A workshop area and a storage room complete the lower level. Updated landscaping, attached double car garage with direct entry to the home, covered front porch, this home checks all the boxes! Don't miss your chance to live in this sought after, serene community! A family friendly neighbourhood within walking distance to Hiking Trails, Playgrounds, near Trent University, Golf and the Peterborough Zoo!
Upcoming Open House
Property Details
Interior
Features
Main Floor
Living
7.34 x 3.71Kitchen
5.78 x 4.3Family
5.73 x 3.65Dining
3.19 x 2.74Exterior
Features
Parking
Garage spaces 2
Garage type Built-In
Other parking spaces 4
Total parking spaces 6
Property History
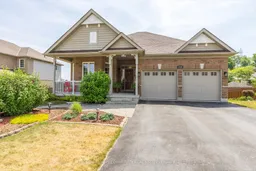 36
36
