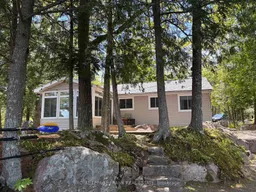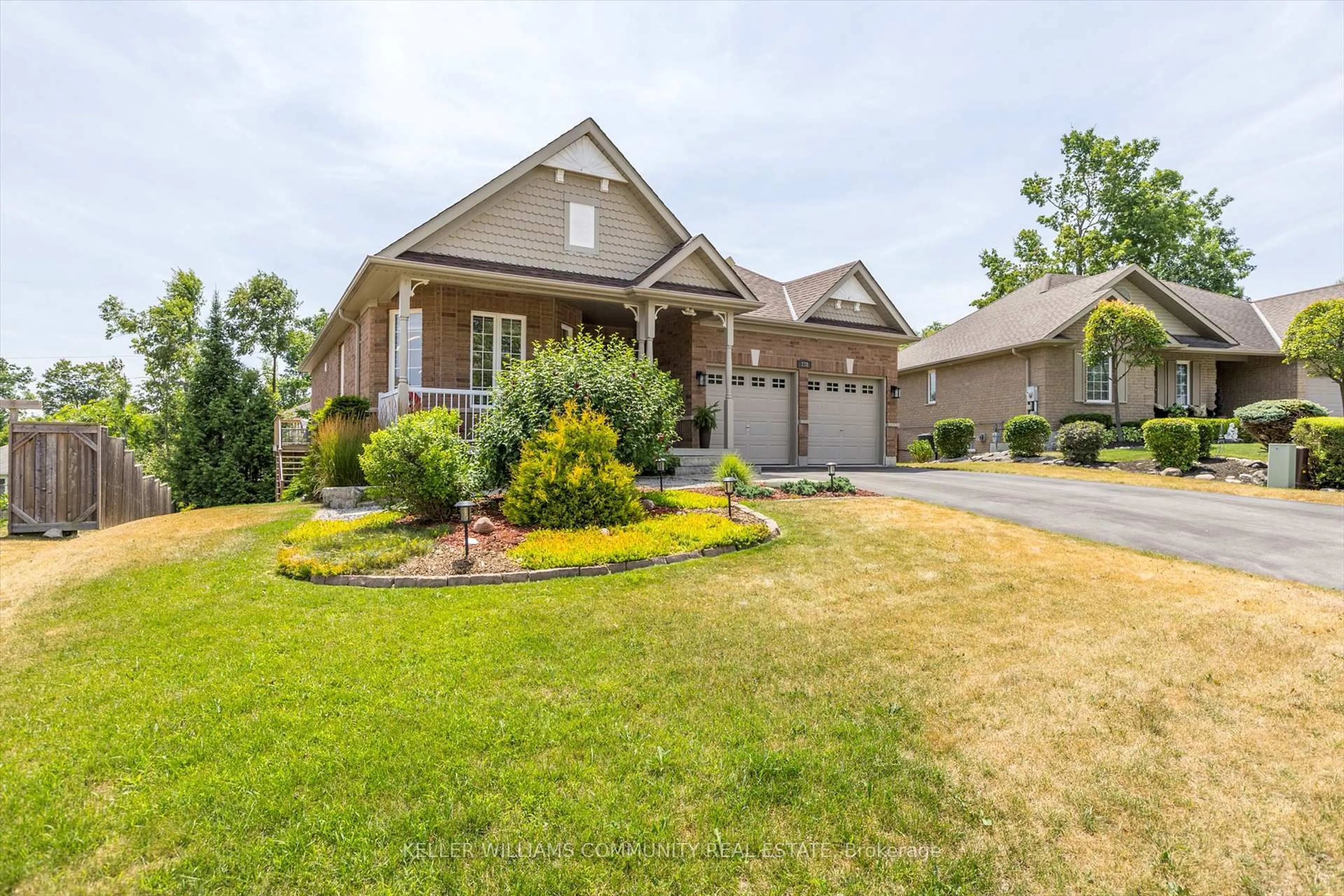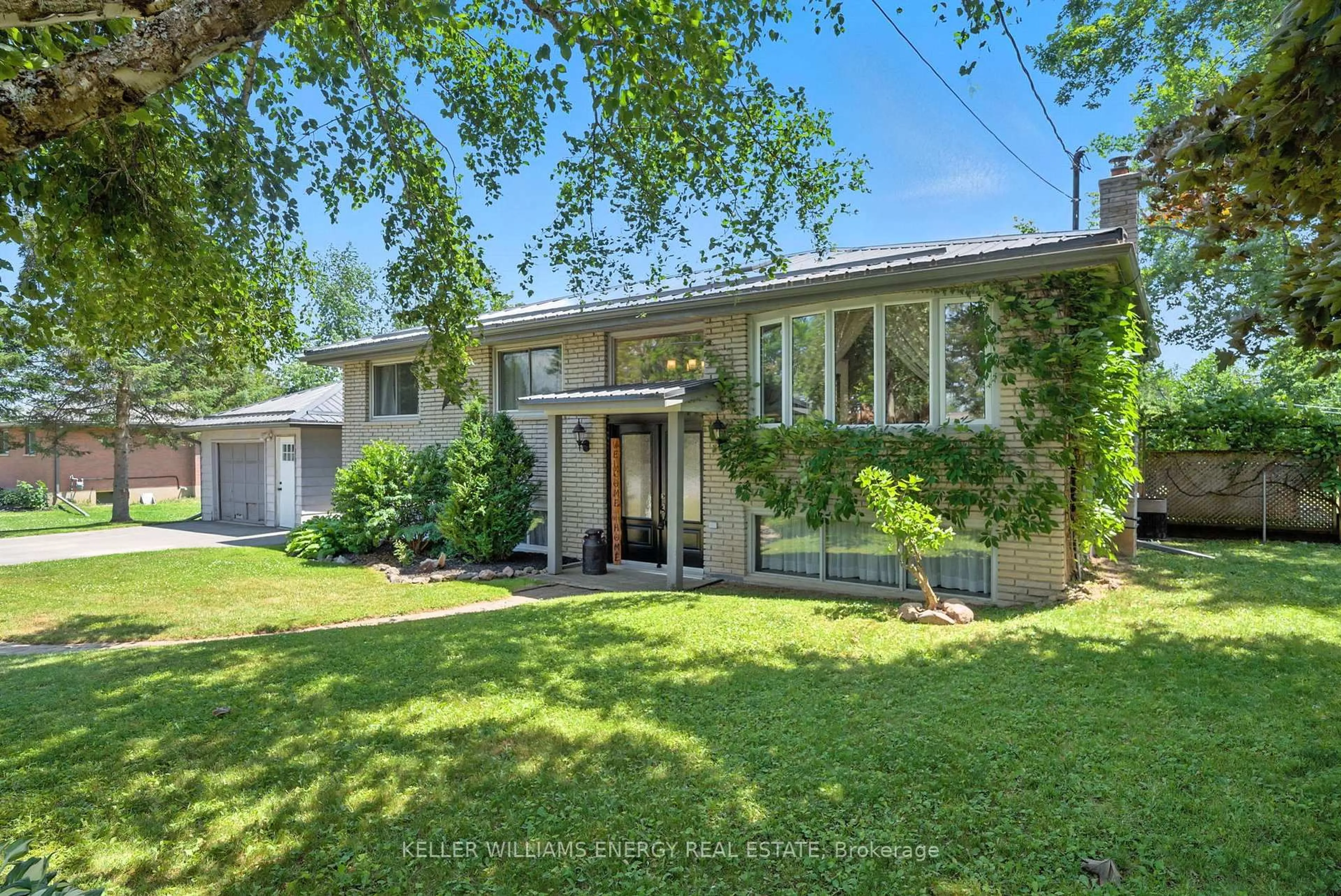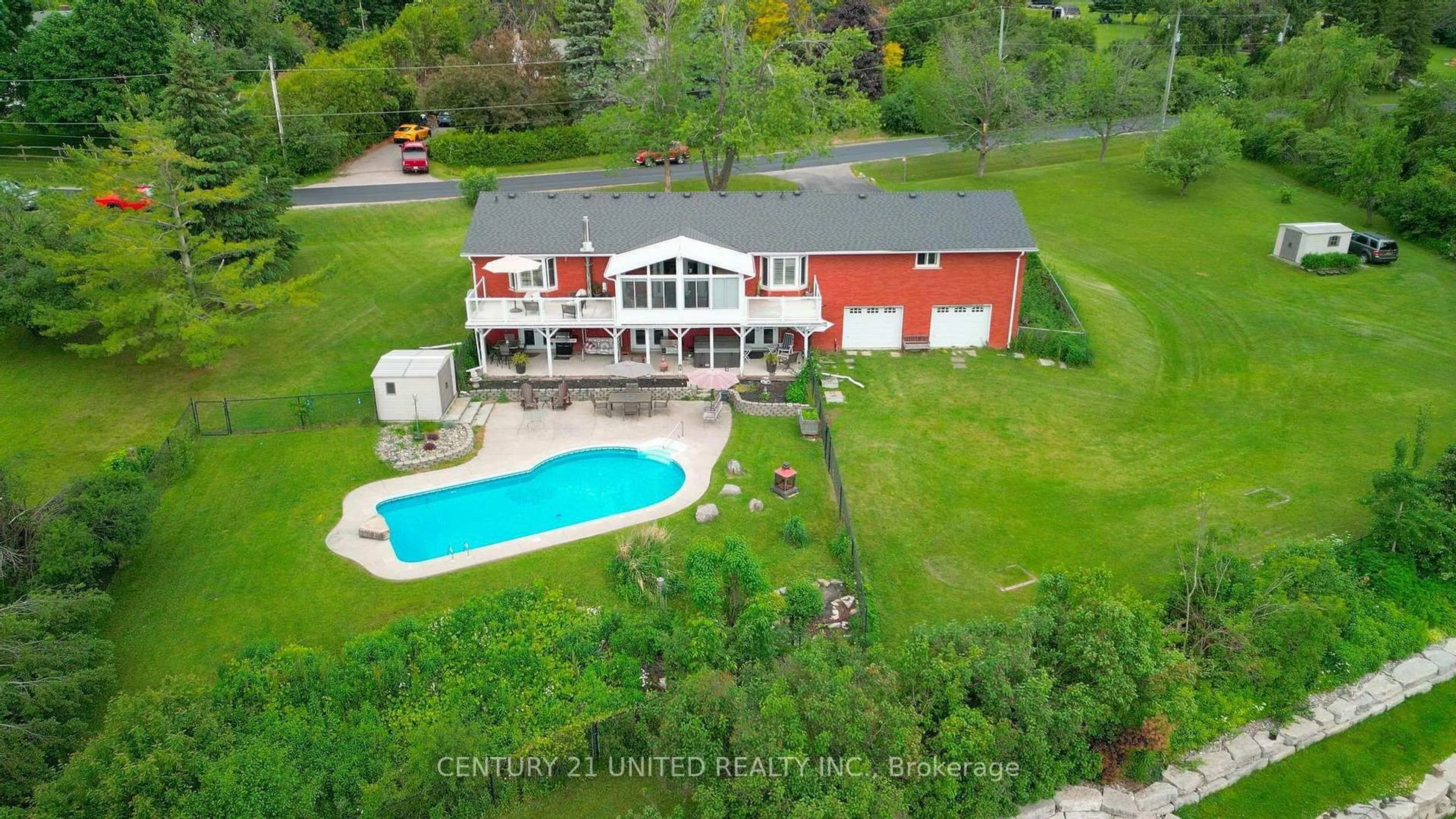Lower Buckhorn Lake. This four-season cottage has been loved by the same family for over 60 years. 3-bedroom, bungalow style cottage situated close to the shoreline with spectacular, panoramic view of the open lake -- catching both the sunset and sunrise for optimum exposure. 400 feet of granite shoreline with rocky points and small inlets. Small islands dot the view -- an easy paddle or swim to explore. Wade in, sand bottom frontage -- the swim raft belongs to this property! The lot is pure Canadian Shield terrain with expansive pink granite outcrops and yet very easy to navigate and explore. The cottage is winterized for year-round use. Vaulted ceilings in the living/dining room -- wood floors -- large enclosed lakeside porch -- 3 bedrooms -- laundry and updated 4-piece bathroom. Outside is an insulated sleeping cabin for the kids -- young or old. This glorious cottage property is located on a well-maintained private road on Lower Buckhorn Lake -- on the Trent System -- within 1.5 hours of the GTA. The property also enjoys one-third ownership of a vacant, waterfront lot -- more to explore! Click "More Photos", below, for aerial video, additional pictures and more.
Inclusions: Paddle boat, canoe, fridge, stove, washer, dryer, dishwasher, microwave, bar fridge, most furniture, Solo stove (fire pit), most dishes & kitchenware, children's play equipment, shed and bunkie
 50
50





