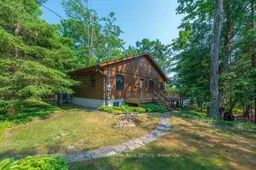Beautiful Lower Buckhorn Lake: This charming rustic log home is nestled on a picturesque .78 acre property in a quiet bay on Lower Buckhorn Lake. Gently sloping to the lake with lovely perennial gardens and fantastic open lake views. The newer dock has plenty of room for lounging on those sunny days and lots of water depth for a boat. The home features 3 bedrooms,1 bath, and an open concept kitchen/dining/great room with stunning cathedral ceilings. Enjoy the beautiful sunroom which walks out to a large wraparound deck and has access from the primary bedroom and the great room. The primary is spacious with an extended area for a sitting room or office space. A full, insulated, unfinished basement with high ceilings is the perfect space for additional future rooms. Conveniently located on a year round road minutes to the village of Buckhorn and its many amenities including a community centre and grocery store. Make this the year you move to the Kawarthas and take advantage of all the Trent Severn Waterway has to offer. See you at the lake!!
Inclusions: Stove, Refrigerator, Washer, Dryer, Dishwasher, Dock, Portable Generator, 4 Security Cameras, Hot Water Heater, Water Softener, Water Pump (lakewater) for gardens, Fridge in basement, White Cabinets in basement, Dock, ADDITIONAL INCLUSIONS ON SCHEDULE C
 41
41


