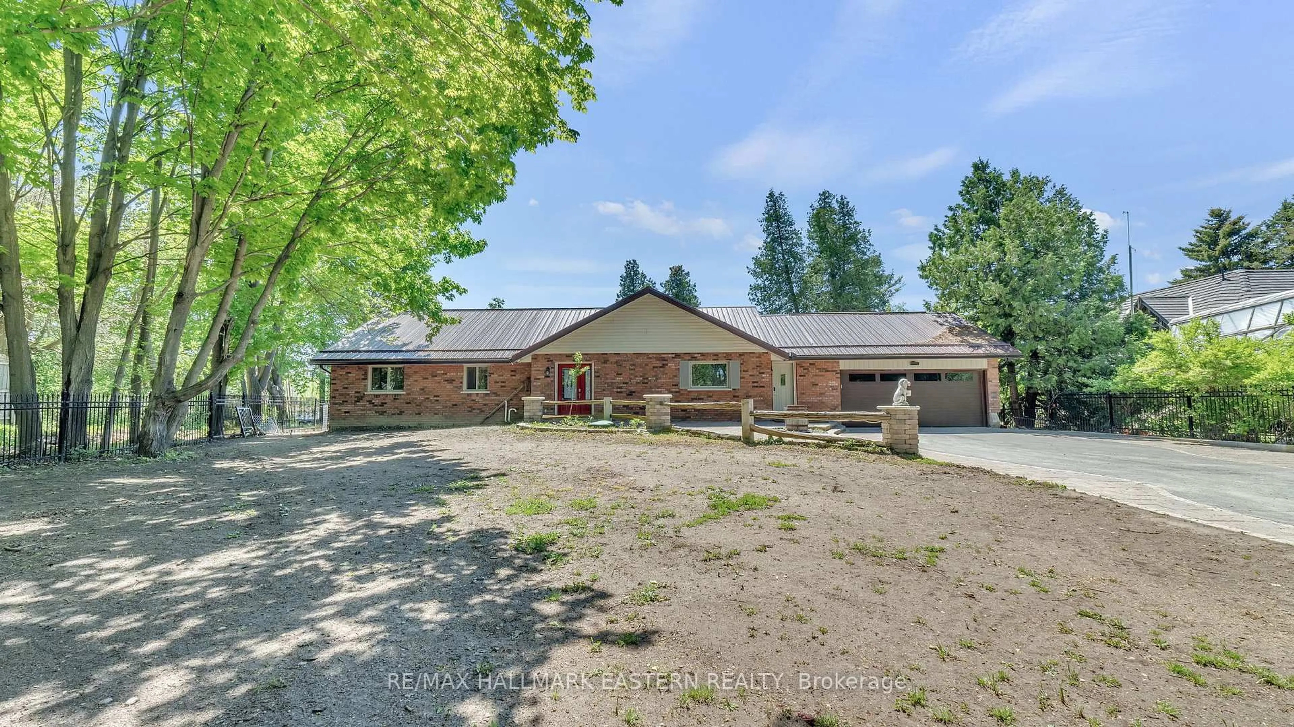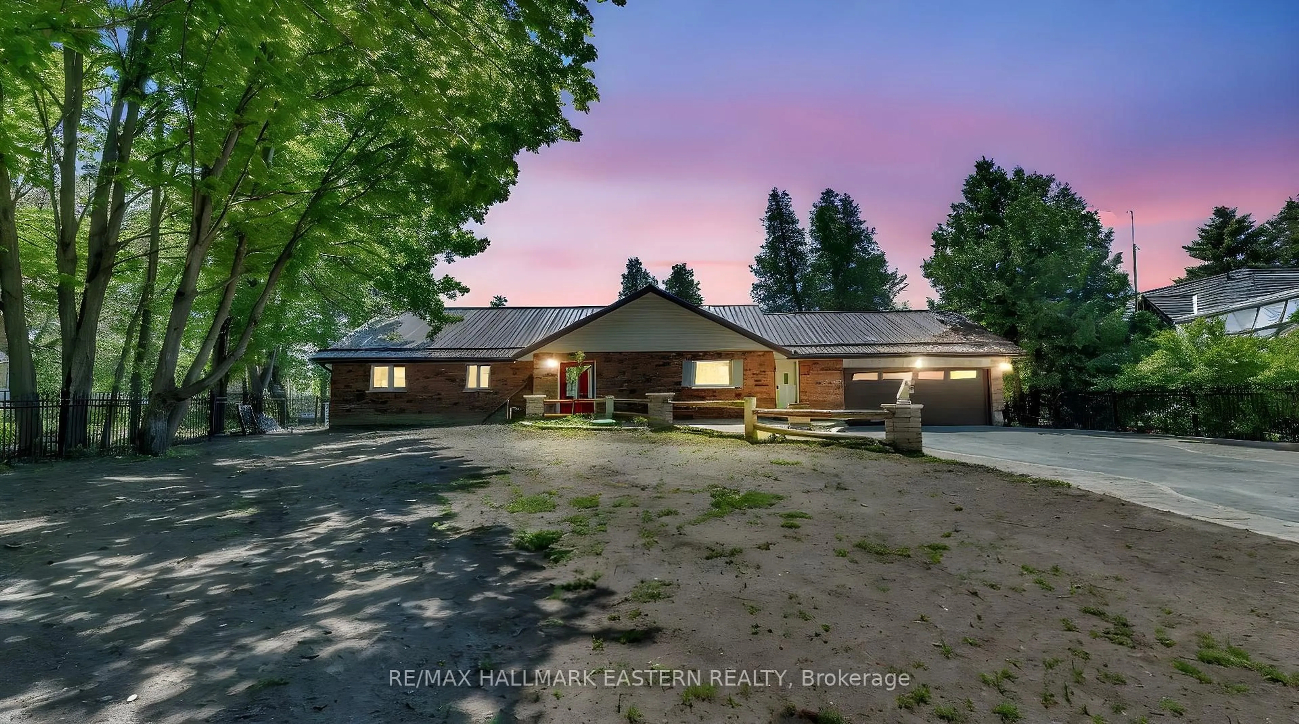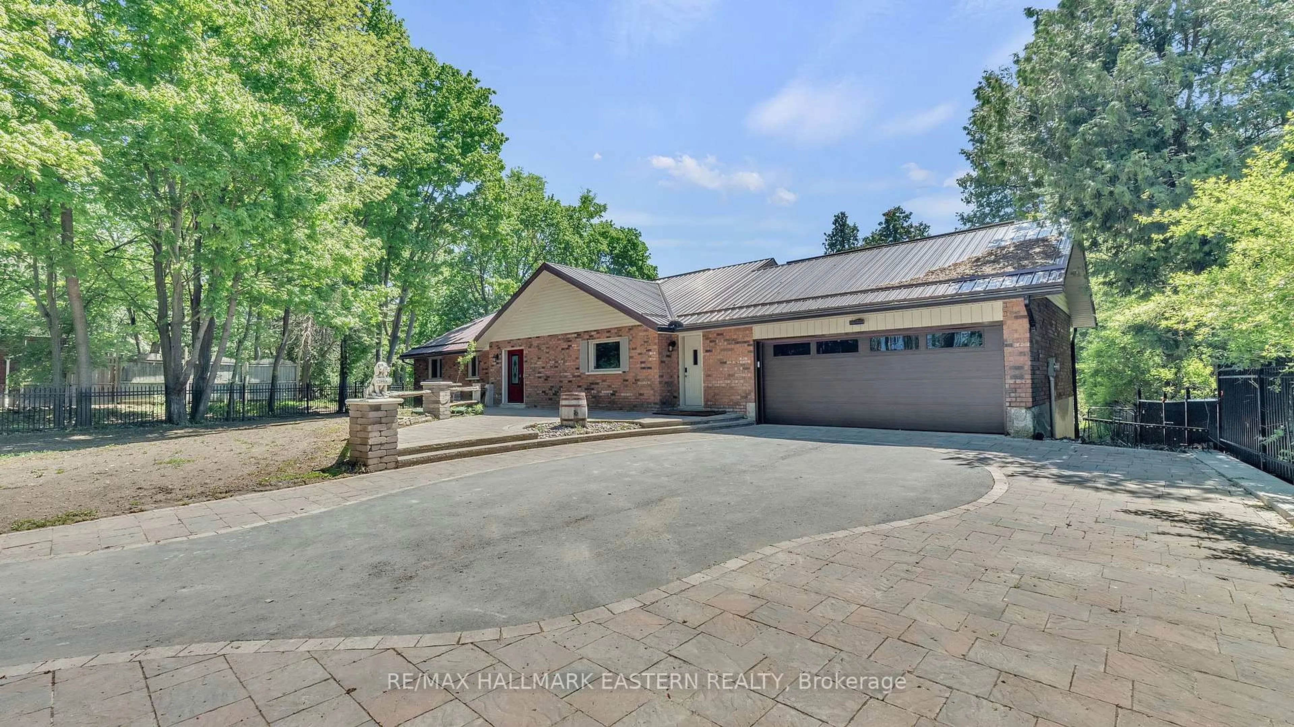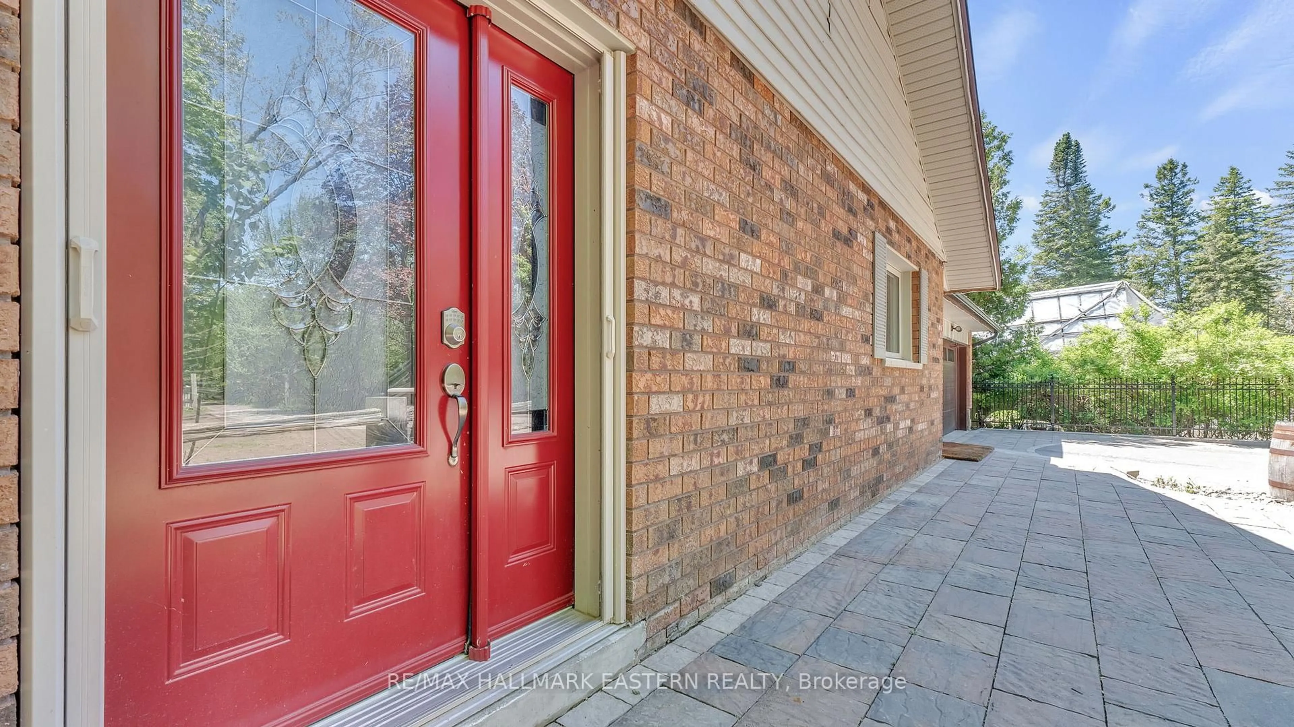215 Fife's Bay Rd, Selwyn, Ontario K9J 0C6
Contact us about this property
Highlights
Estimated ValueThis is the price Wahi expects this property to sell for.
The calculation is powered by our Instant Home Value Estimate, which uses current market and property price trends to estimate your home’s value with a 90% accuracy rate.Not available
Price/Sqft$495/sqft
Est. Mortgage$4,724/mo
Tax Amount (2025)$5,484/yr
Days On Market14 days
Description
This stunning bungalow offers the perfect blend of modern updates, spacious living, and peaceful privacy all just a short 15-minute drive to town. Set on over an acre of land, this property is ideal for peaceful, private living. Inside, you'll find a bright and open main floor featuring three generous bedrooms, three bathrooms, and a spacious kitchen and living area designed for both everyday living and entertaining. The kitchen has granite countertops and flows seamlessly into the main living space, all complemented by updated flooring throughout. Enjoy year-round relaxation in the enclosed sunroom or unwind on the covered patio while taking in the scenic views. Pride of ownership shows with numerous upgrades completed in the past five years, including a steel roof, tankless hot water tank, new furnace, central air conditioning, and updated flooring. The large basement offers endless potential ready to be finished to suit your needs, whether as a recreation space, home office, or additional living area. With over an acre of land, the possibilities are endless. This is a rare opportunity to enjoy peaceful, private living with all the modern comforts already in place.
Property Details
Interior
Features
Main Floor
Other
3.99 x 3.38Foyer
5.21 x 4.26Kitchen
5.57 x 4.26Dining
4.08 x 5.85Exterior
Features
Parking
Garage spaces 2
Garage type Attached
Other parking spaces 6
Total parking spaces 8
Property History
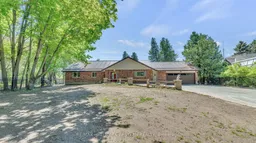 47
47
