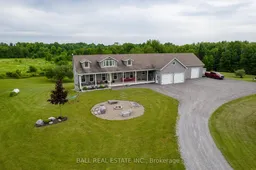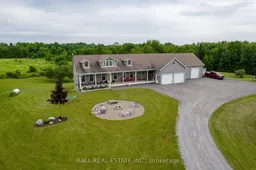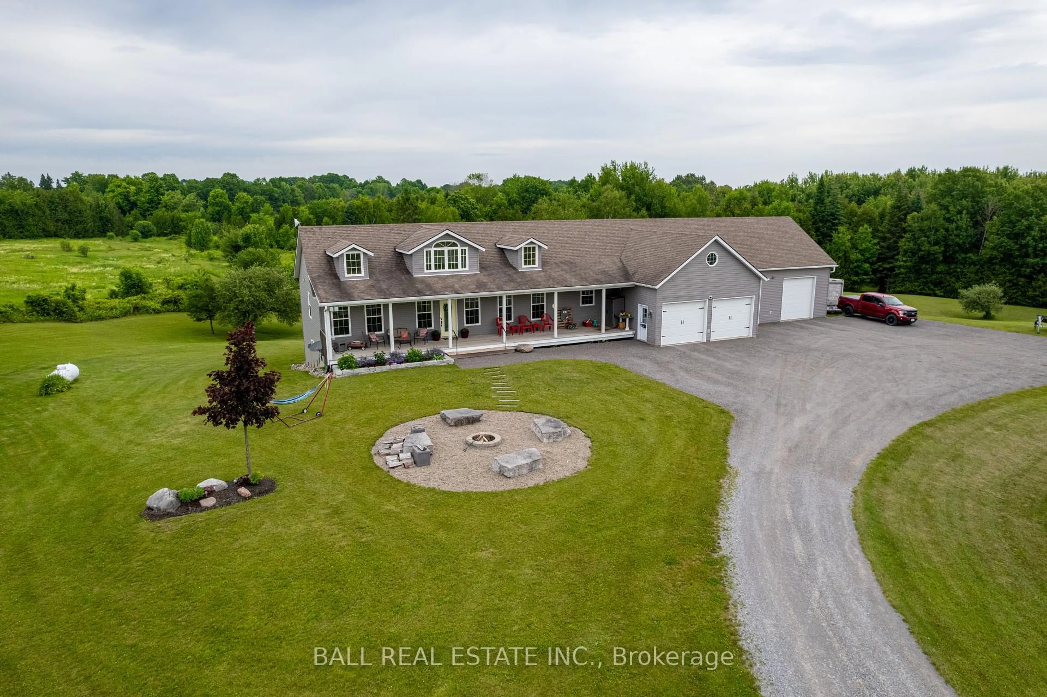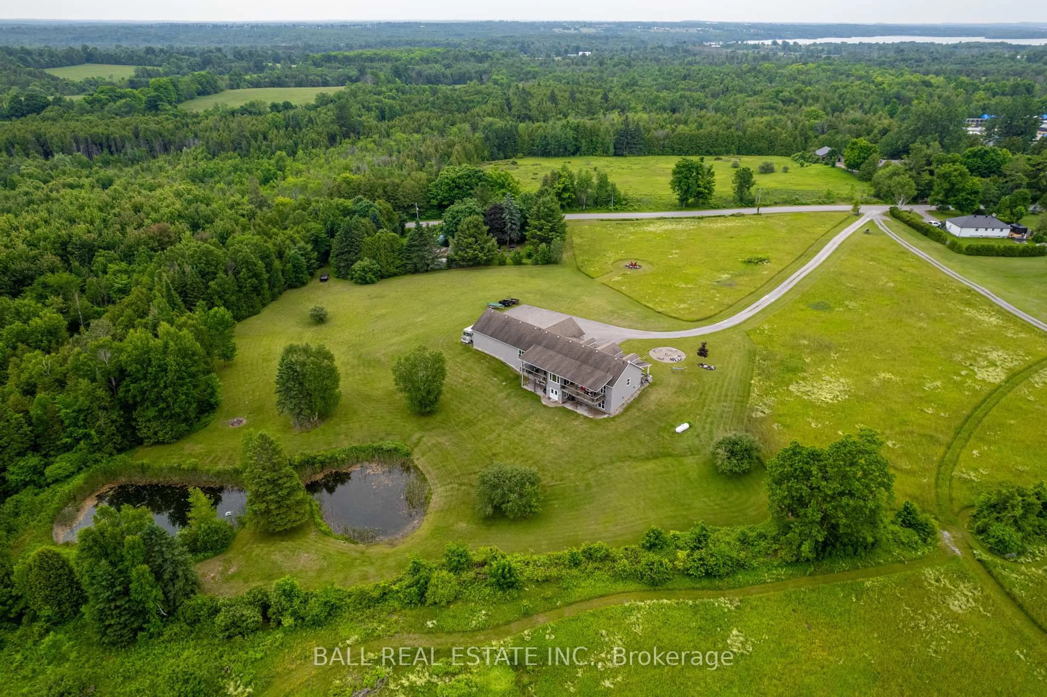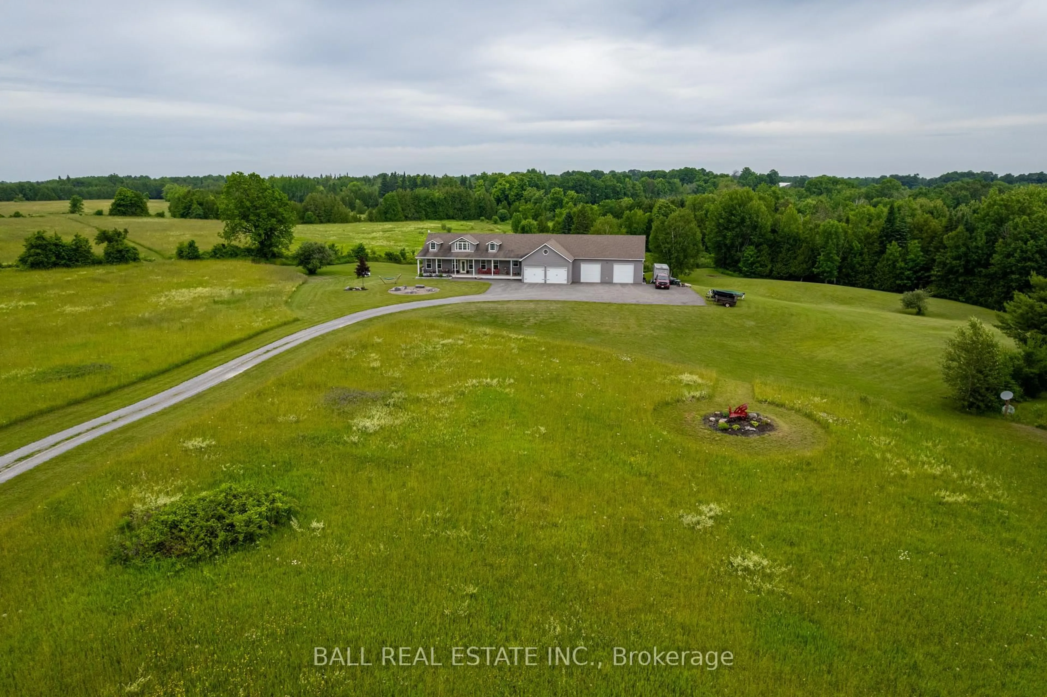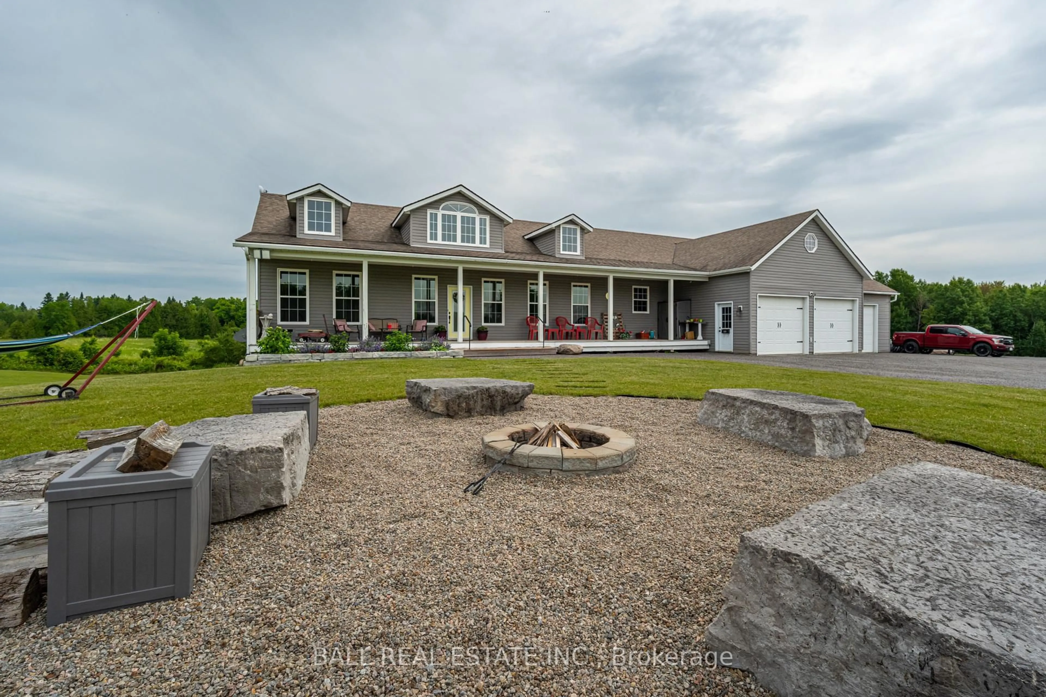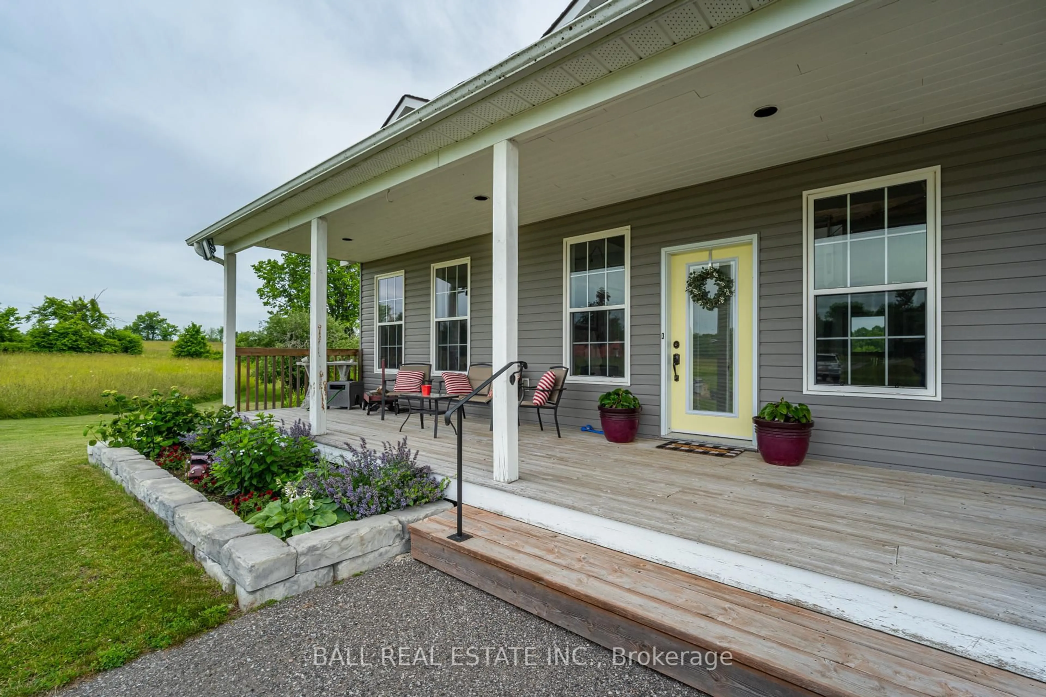2120 Deer Bay Rd, Selwyn, Ontario K0L 2H0
Contact us about this property
Highlights
Estimated valueThis is the price Wahi expects this property to sell for.
The calculation is powered by our Instant Home Value Estimate, which uses current market and property price trends to estimate your home’s value with a 90% accuracy rate.Not available
Price/Sqft$584/sqft
Monthly cost
Open Calculator
Description
Live the Dream: 7 acres of countryside overlooking a private pond from a beautiful custom built-bungalow just minutes to Buckhorn and the Trent Severn Waterway! Bright 2300sqft of main floor living space with private 1320sqft basement apartment perfect for income or multi-gen living, plus the unique opportunity to run your business from home in the epic 1500sqft, 4 bay garage/shop with its own furnace, bathroom & more. This home was designed to live, work and host with ease; the spacious open living space features a beautiful large chefs kitchen with live-edge eat-up bar open to the formal dining room, living room and dining nook with 2 walkouts to covered decks overlooking the serene pond, rolling hills and a private forest backdrop. Offering 3+1 bedrooms and 3.5 bathrooms, with a private primary wing featuring a walk-in closet, 5pc ensuite, walkout to hot tub deck and main floor laundry. The lower level offers private entrances, full kitchen, full bathroom, bedroom and bright open concept living space. Walk out to ~1200sqft of covered decks & patios and watch the wildlife visit your pond and apple trees. Enjoy conveniences like wired backup generator, high speed internet and good paved municipal road, just moments off the main highway. Just 10 mins to all the amenities & activities of Buckhorn, 15 mins to Lakefield and 30 mins to Peterborough surrounded by the beauty of the country!
Property Details
Interior
Features
Main Floor
Living
6.05 x 6.55Breakfast
2.77 x 3.38Dining
4.52 x 4.67Office
4.52 x 4.67Exterior
Features
Parking
Garage spaces 4
Garage type Attached
Other parking spaces 8
Total parking spaces 12
Property History
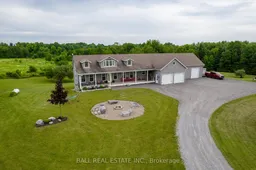 47
47