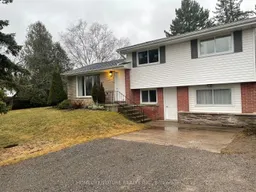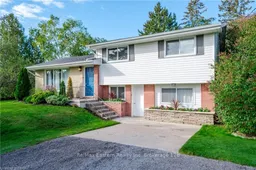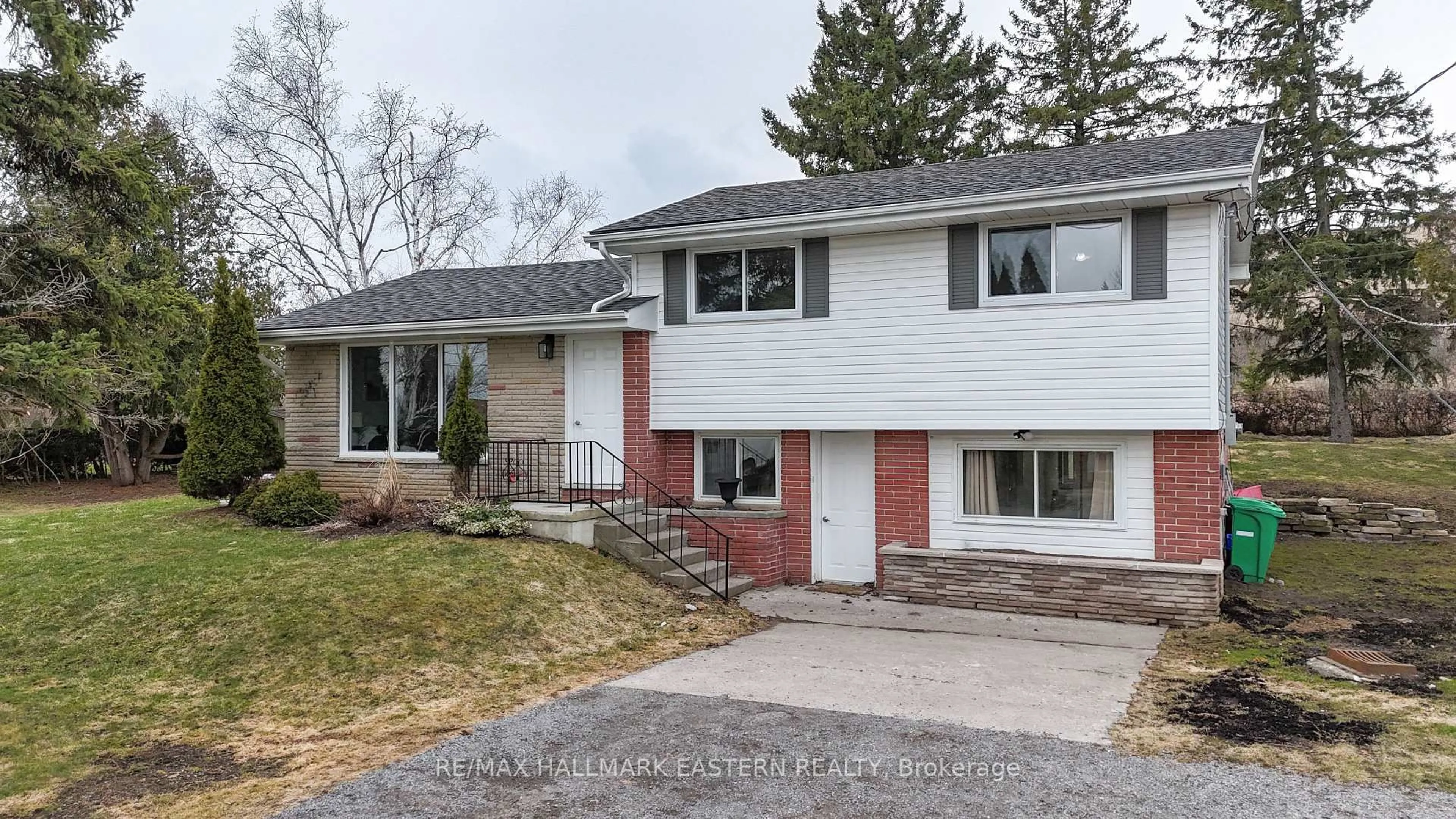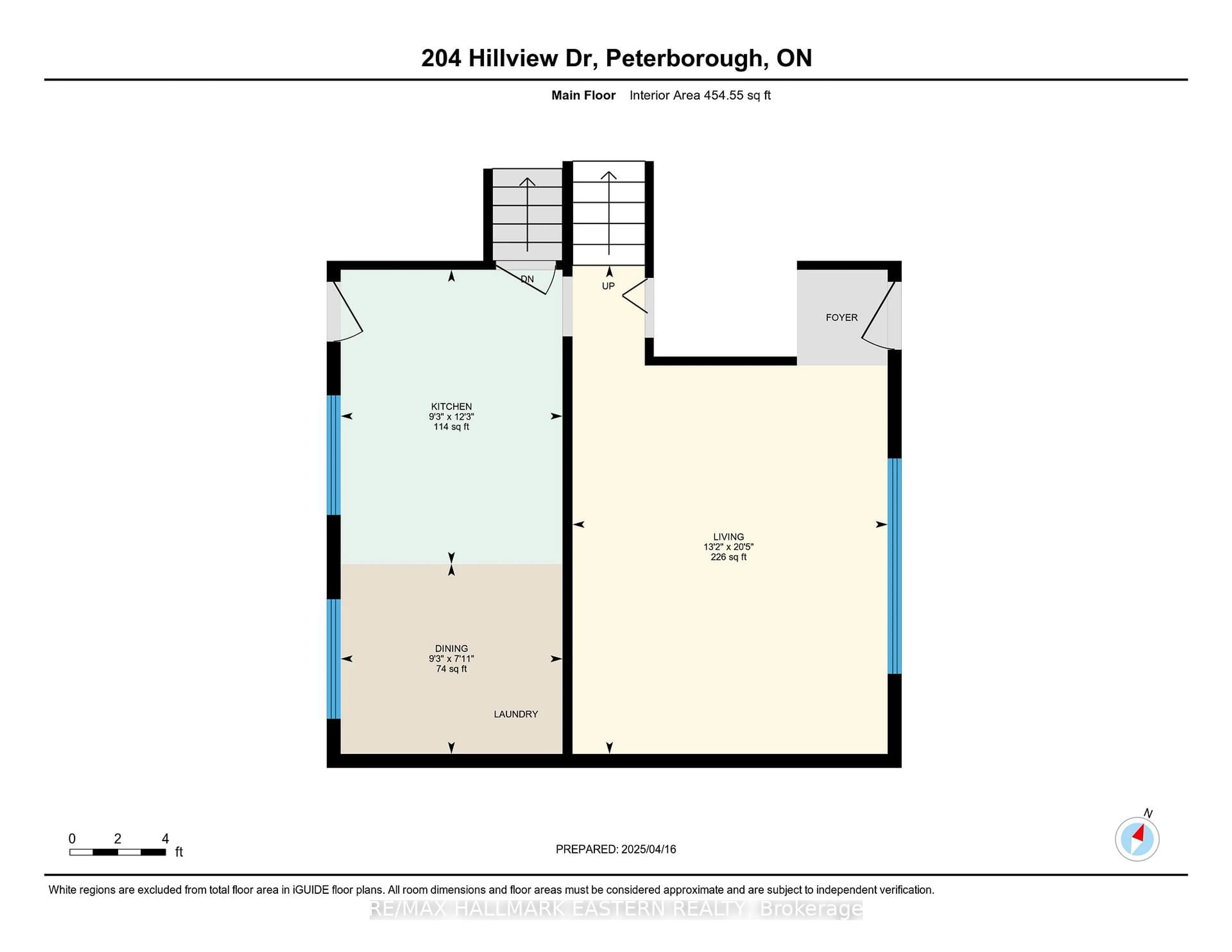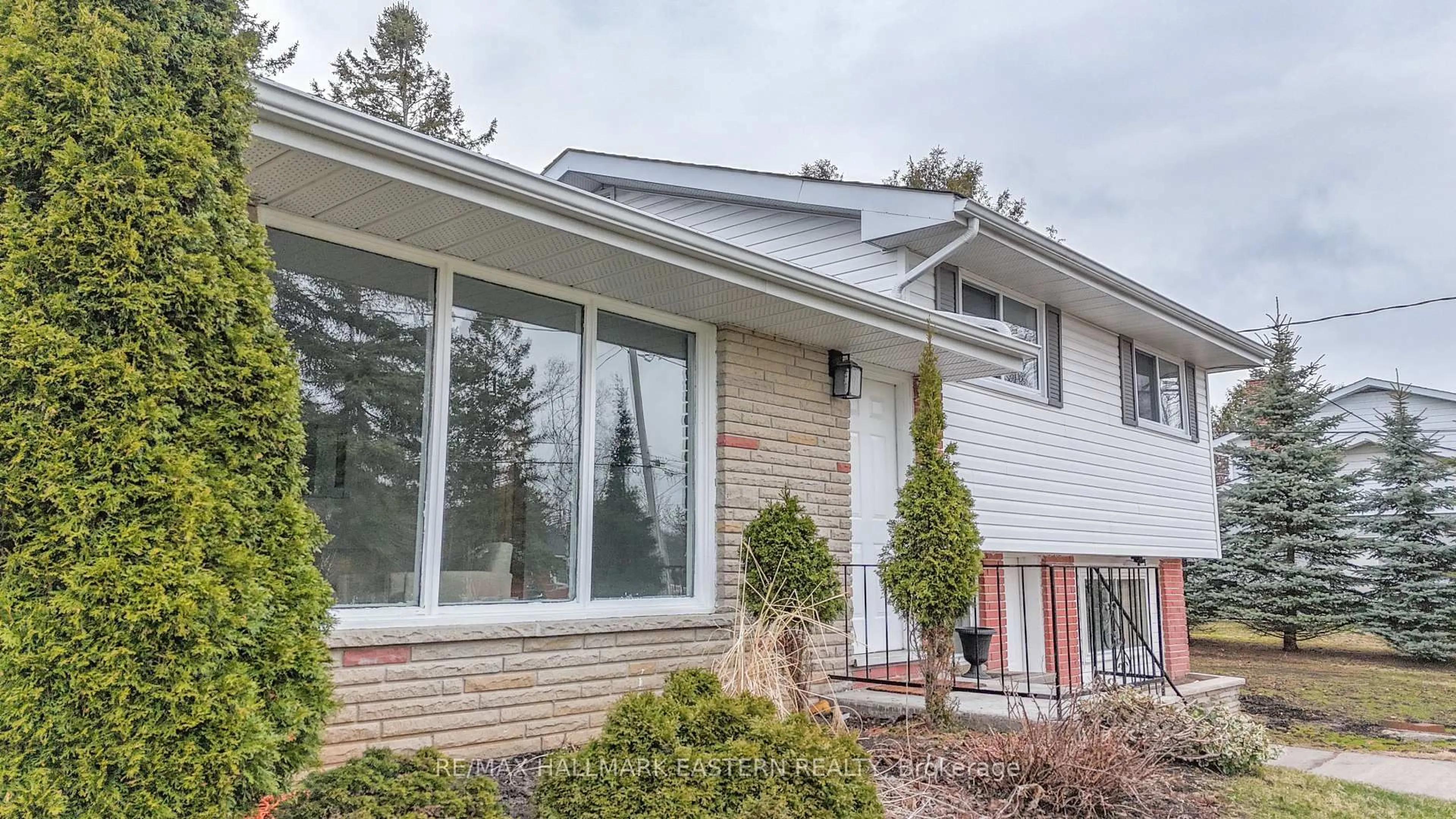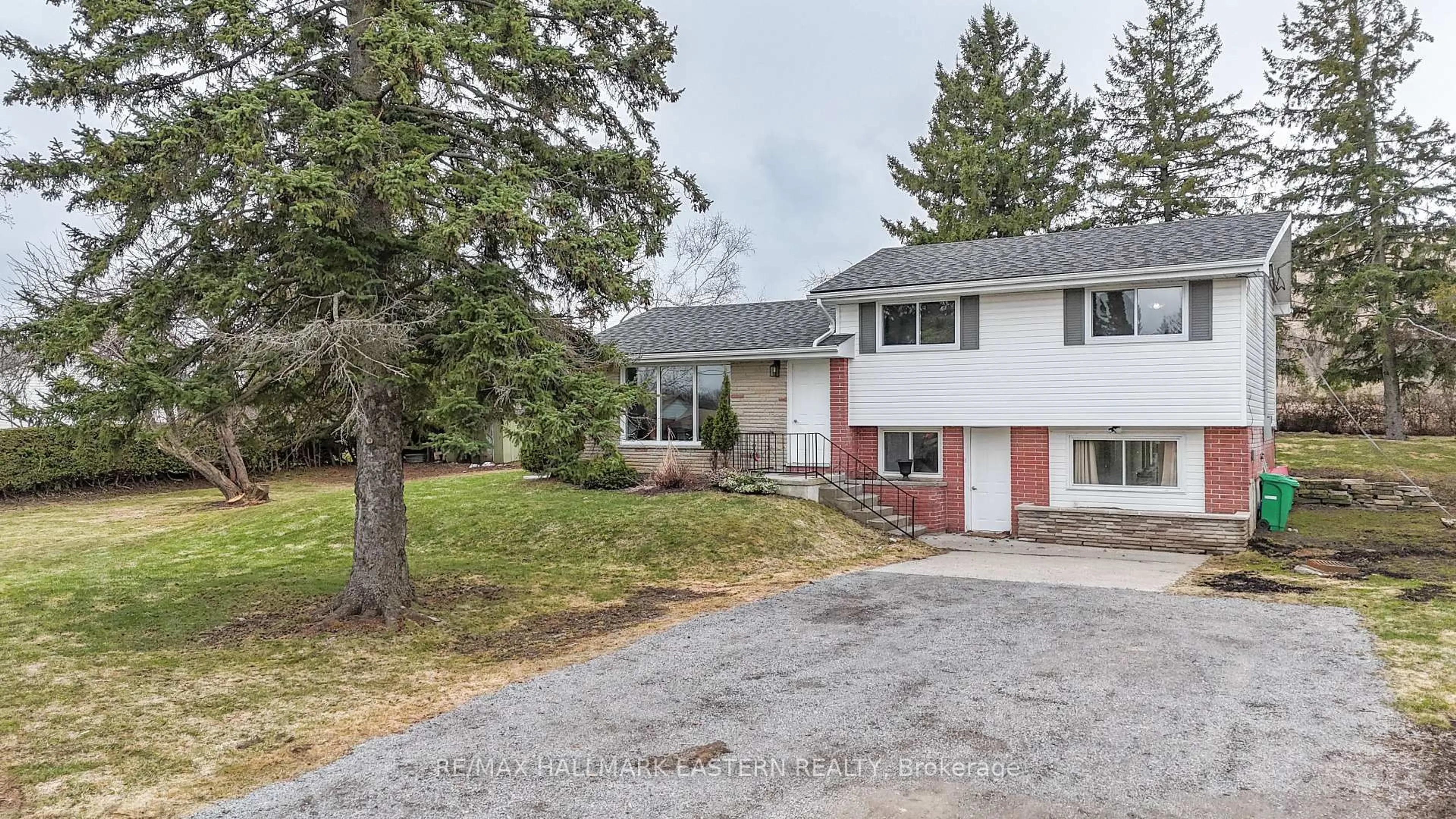204 Hillview Dr, Smith-Ennismore-Lakefield, Ontario K9K 2N2
Contact us about this property
Highlights
Estimated ValueThis is the price Wahi expects this property to sell for.
The calculation is powered by our Instant Home Value Estimate, which uses current market and property price trends to estimate your home’s value with a 90% accuracy rate.Not available
Price/Sqft$759/sqft
Est. Mortgage$2,787/mo
Tax Amount (2024)$3,463/yr
Days On Market23 days
Description
Located on a quiet street just minutes from amenities, this well-maintained 4-bedroom, 2-bathroom home offers the perfect mix of country charm and city convenience. Featuring 2 kitchens, 2 laundry areas, and a walkout basement with in-law suite potential, this home is ideal for families or multi-generational living. Recent updates include new flooring throughout and fresh paint, along with a new septic system (2017) and new shingles (2018). Sitting on a large lot backing onto green space, this is the peaceful retreat you've been looking for. Book your showing today!
Property Details
Interior
Features
Main Floor
Living
4.01 x 6.22Kitchen
2.83 x 3.75Dining
2.83 x 2.42Exterior
Features
Parking
Garage spaces -
Garage type -
Total parking spaces 8
Property History
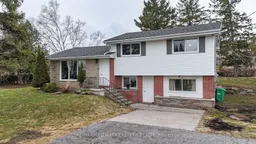 37
37