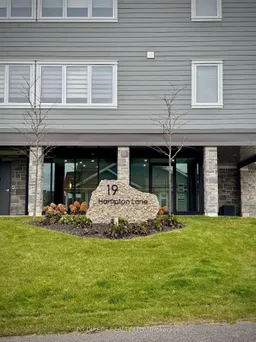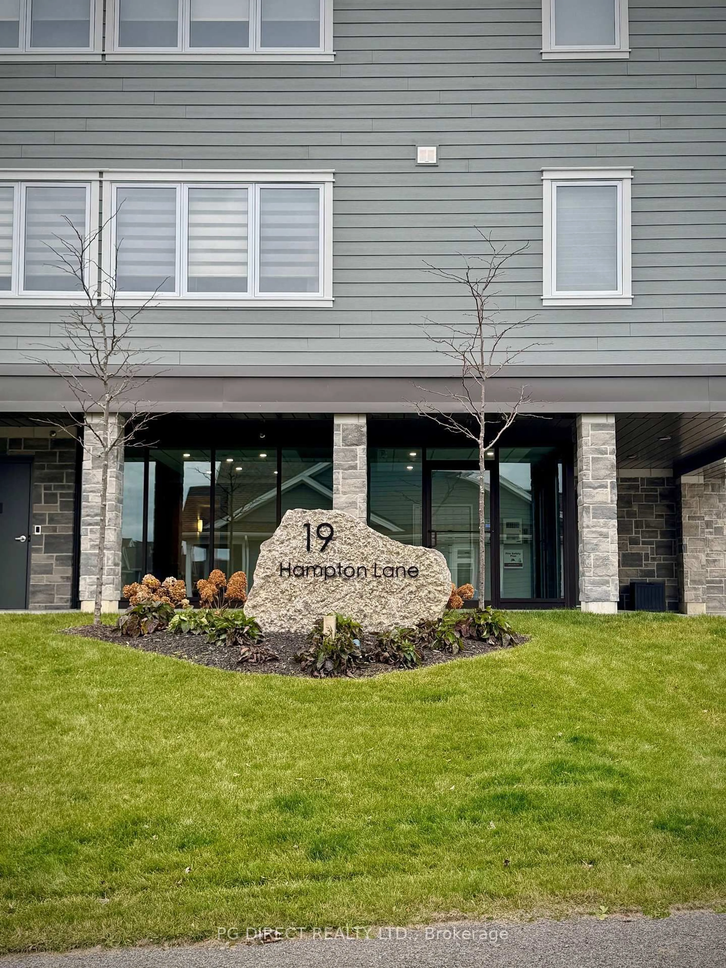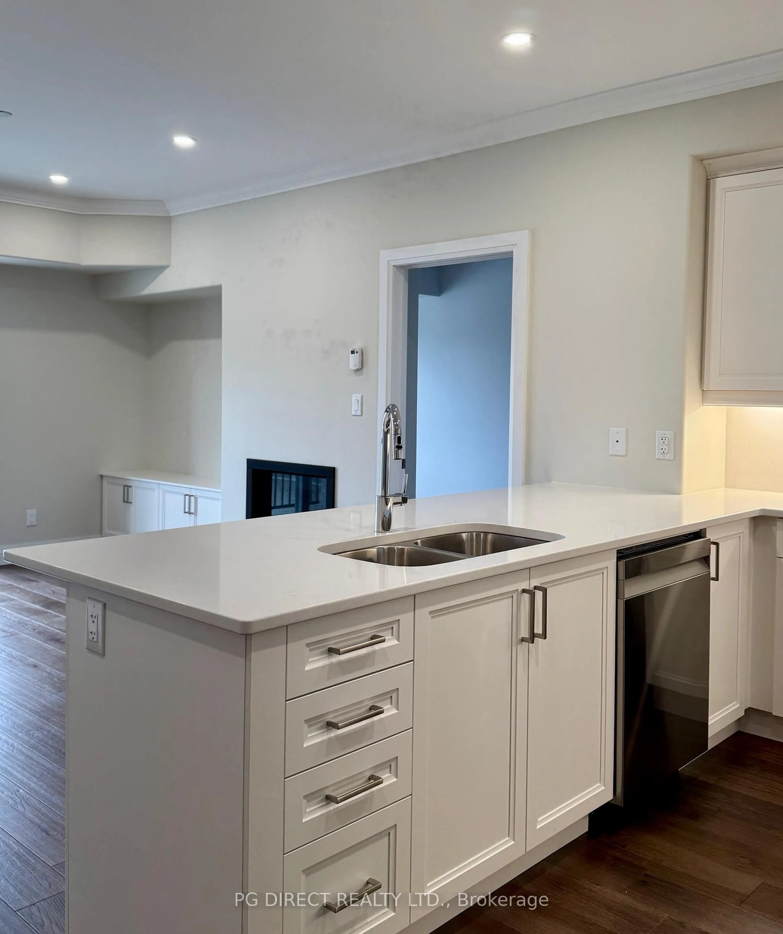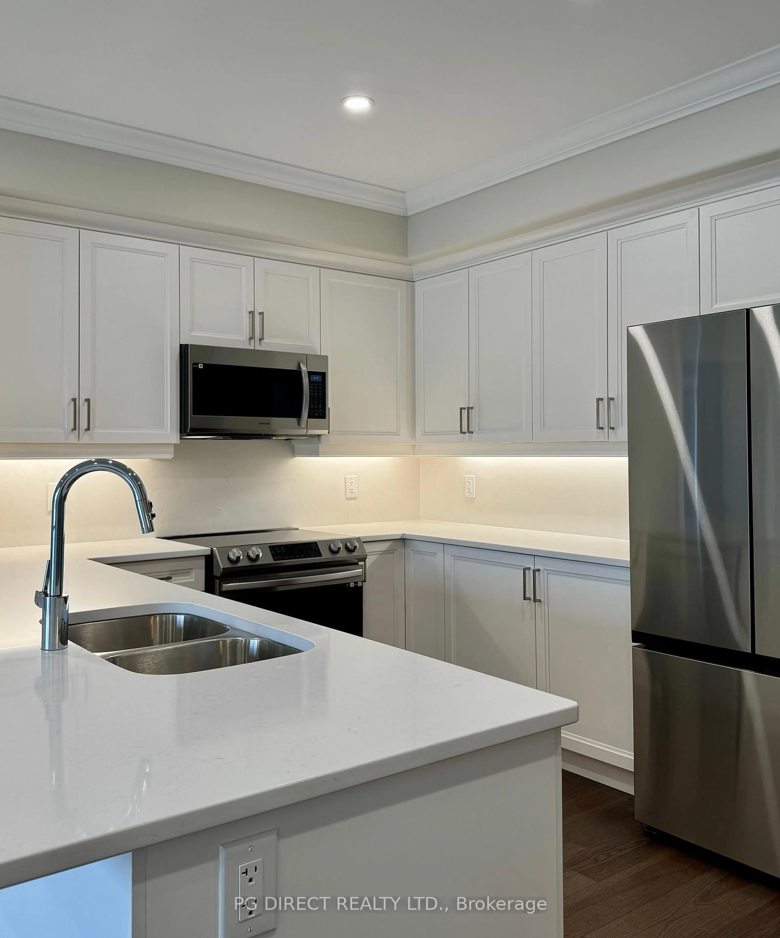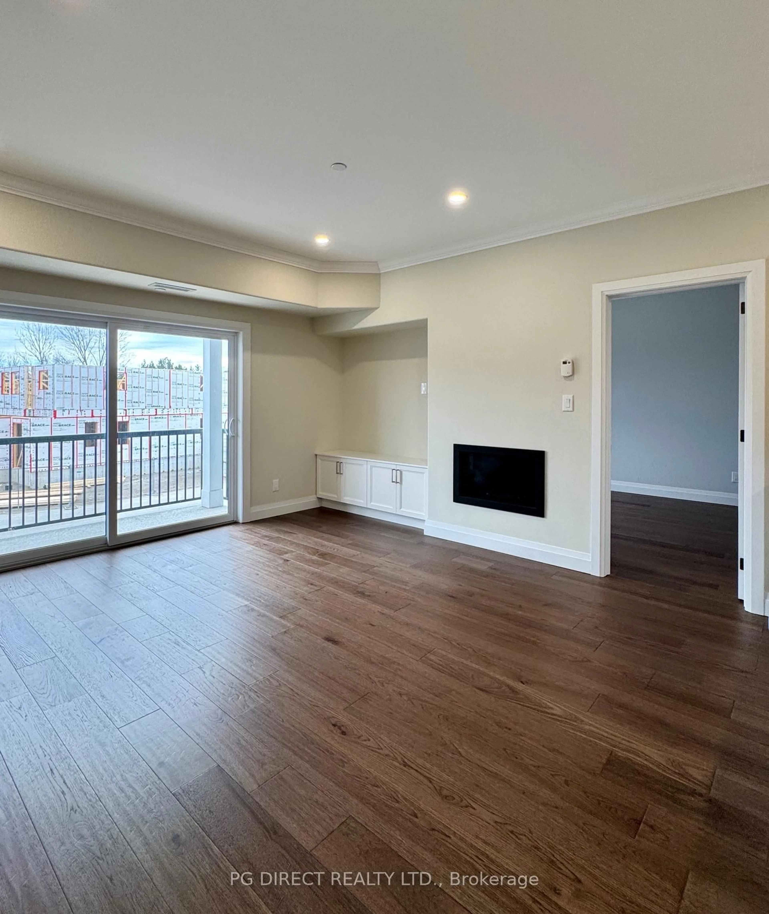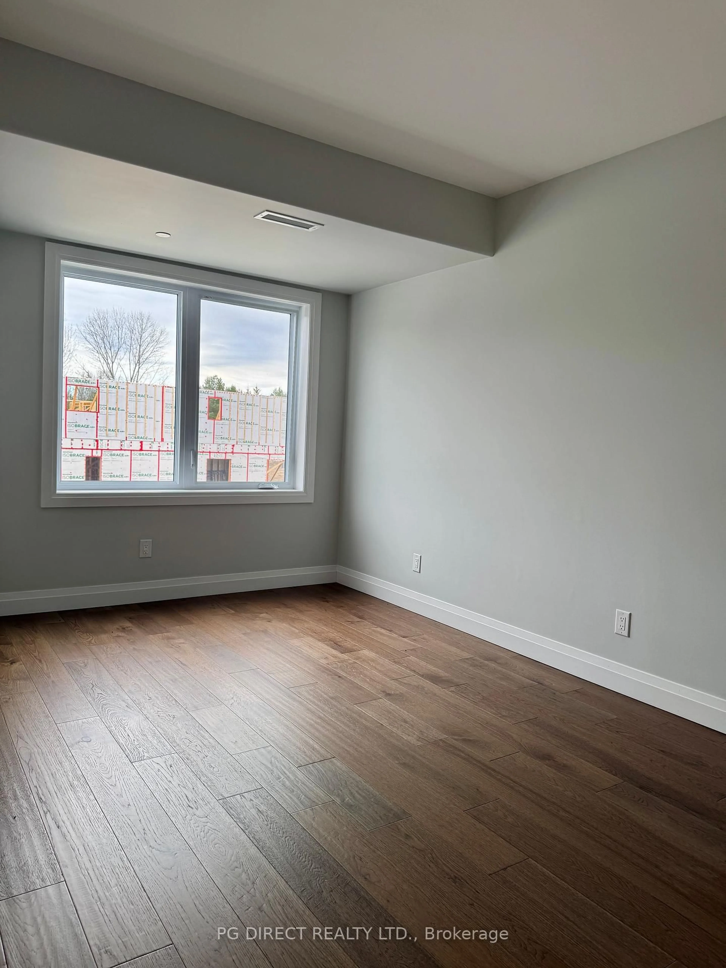19 Hampton Lane #204, Selwyn, Ontario K0L 2H0
Contact us about this property
Highlights
Estimated valueThis is the price Wahi expects this property to sell for.
The calculation is powered by our Instant Home Value Estimate, which uses current market and property price trends to estimate your home’s value with a 90% accuracy rate.Not available
Price/Sqft$536/sqft
Monthly cost
Open Calculator
Description
Visit REALTOR website for additional information. Brand new 3-storey luxury apartment building in the Lilacs condominium development in the heart of Lakefield village. From here you can walk everywhere in the village or around the almost 3 km of paved pathways around the complex. This exceptionally bright 2 Bdrm 1 bathrm condominium is an open-concept unit facing a east. Occupancy is anytime you want. Come see for yourself we are open Mon - Fri. This unit is 1056 sqft and has 6 new stainless steel appliances.
Property Details
Interior
Features
Main Floor
Great Rm
4.49 x 4.22Balcony
Br
4.81 x 3.48Kitchen
3.14 x 3.2Breakfast Bar
Bathroom
0.0 x 0.03 Pc Bath
Exterior
Features
Parking
Garage spaces -
Garage type -
Total parking spaces 1
Condo Details
Amenities
Visitor Parking
Inclusions
Property History
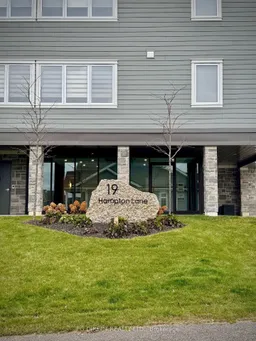 12
12