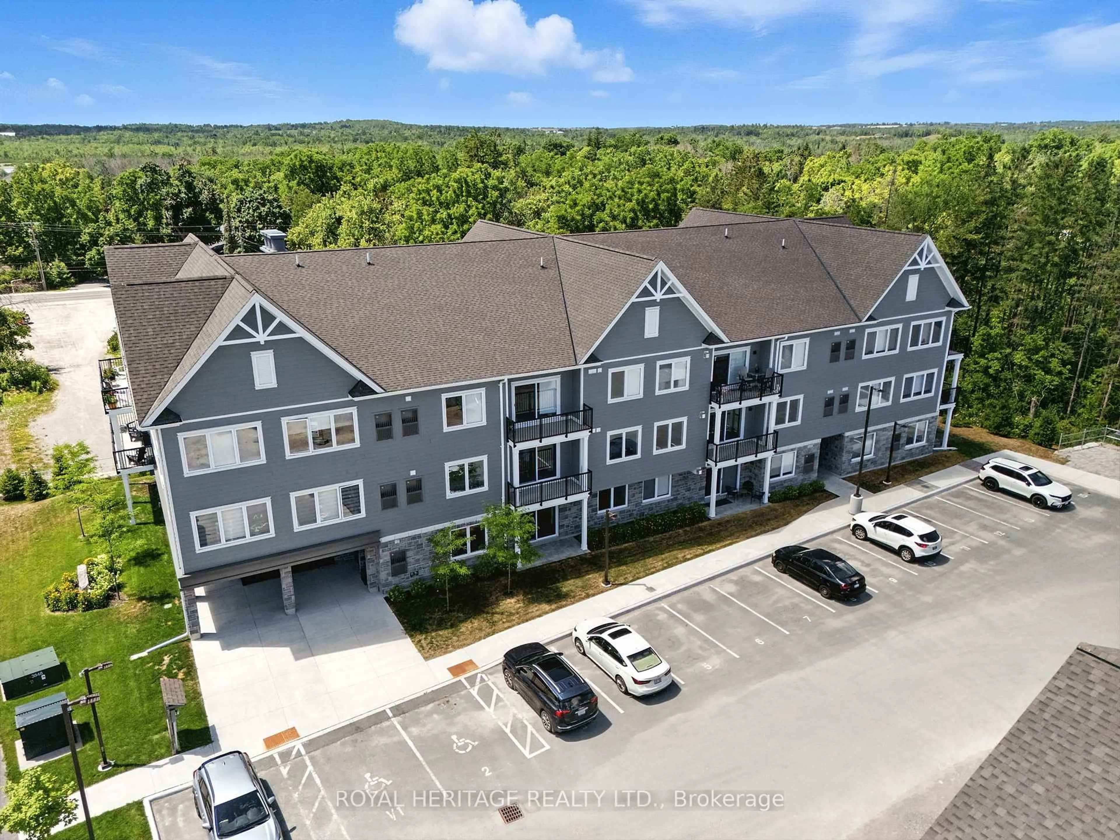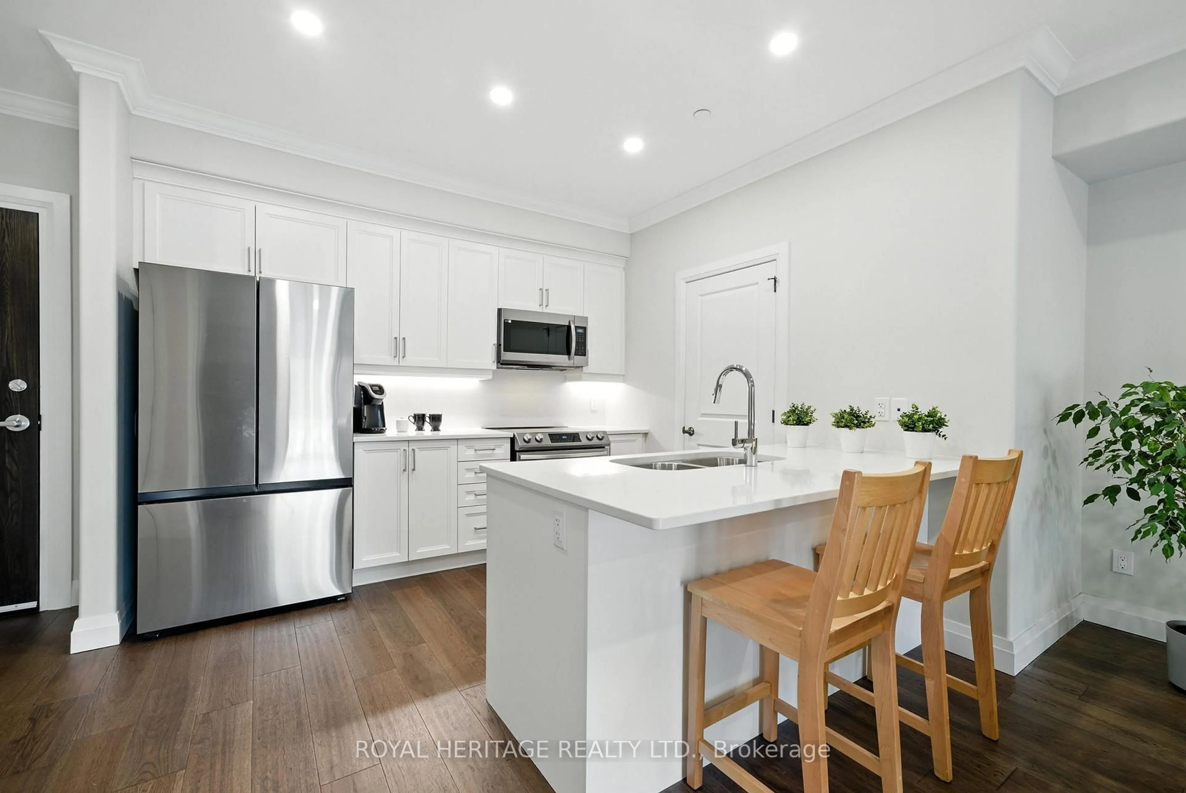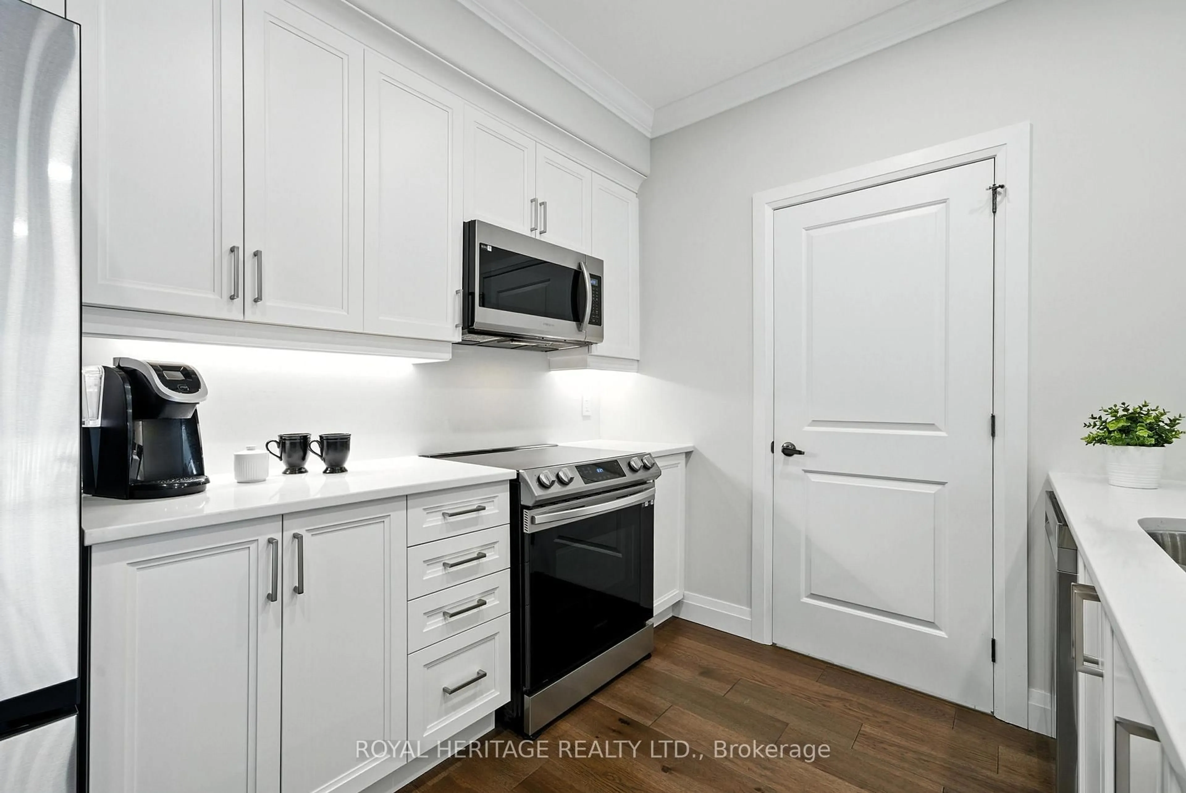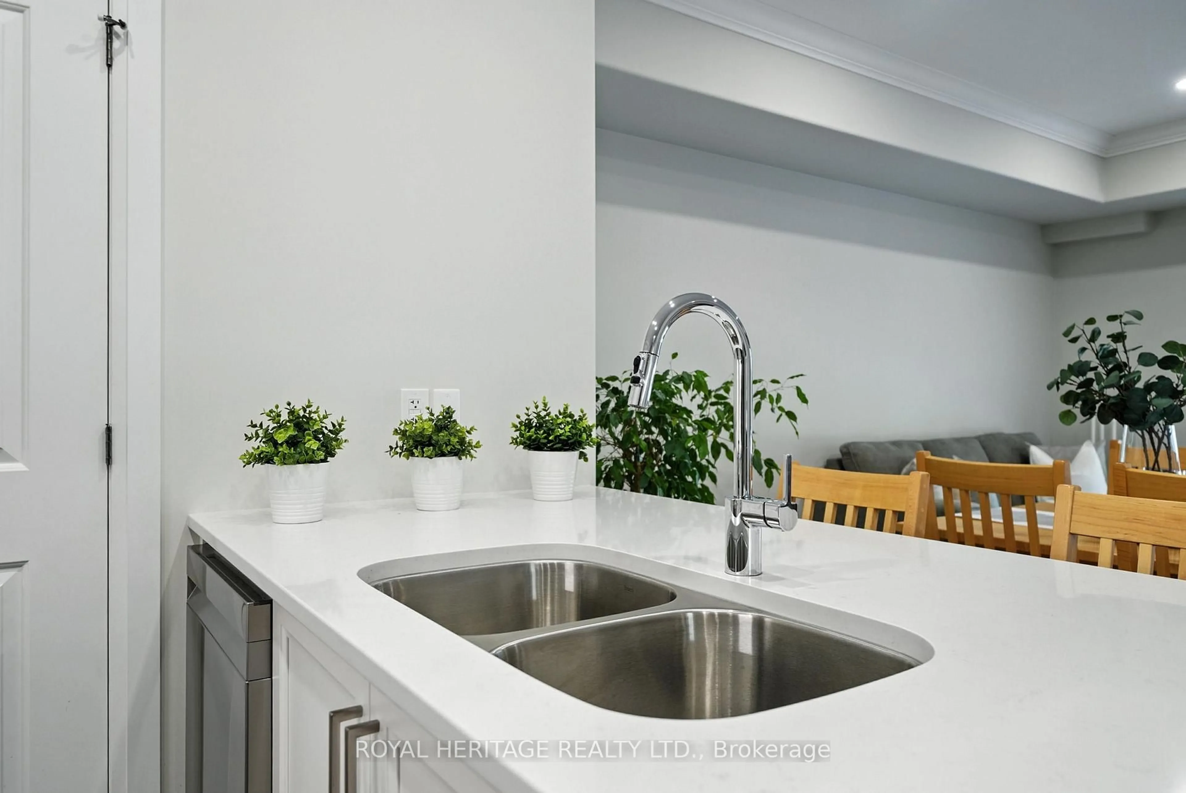19 Hampton Lane #103, Selwyn, Ontario K0L 2H0
Contact us about this property
Highlights
Estimated valueThis is the price Wahi expects this property to sell for.
The calculation is powered by our Instant Home Value Estimate, which uses current market and property price trends to estimate your home’s value with a 90% accuracy rate.Not available
Price/Sqft$615/sqft
Monthly cost
Open Calculator
Description
Welcome to Luxury Living in Lakefield! Discover this stunning 1-bedroom condo in the highly sought-after Lilacs Community, where modern comfort meets convenience. This 754 sq ft unit boasts an open-concept layout, 9 foot ceilings, and hardwood flooring throughout, creating a bright, airy living space. The modern kitchen is equipped with high-end appliances (with a transferable service warranty), quartz countertops, pot lights, and a breakfast bar, perfect for entertaining. Enjoy your privacy while enjoying your morning coffee or evening sunsets on the patio with a manual shade to suit your mood. The spacious primary bedroom offers comfort and serenity, while the elegant 3-piece bath features a walk-in glass shower. Extras include a massive storage locker (accessible via elevator), one outdoor exclusive parking space. Condo fees are just $364.71/month. Nature lovers will appreciate the incredible network of walking trails, right at your doorstep. Explore forests, farms, riversides, or walk into Lakefield for shopping, dining, and more. From golfing and boating to farmers markets and gourmet food shops, this vibrant community offers it all within walking distance. Live the lifestyle you've been dreaming of. Check Out The Virtual Tour!
Property Details
Interior
Features
Ground Floor
Foyer
2.94 x 1.21hardwood floor / Closet
Kitchen
2.97 x 3.38Breakfast Bar / Quartz Counter / Stainless Steel Appl
Living
4.69 x 4.2hardwood floor / Combined W/Dining / W/O To Patio
Dining
4.69 x 4.2hardwood floor / Combined W/Living / Pot Lights
Exterior
Features
Parking
Garage spaces -
Garage type -
Total parking spaces 1
Condo Details
Amenities
Visitor Parking
Inclusions
Property History
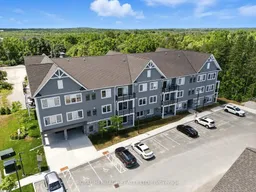 21
21
