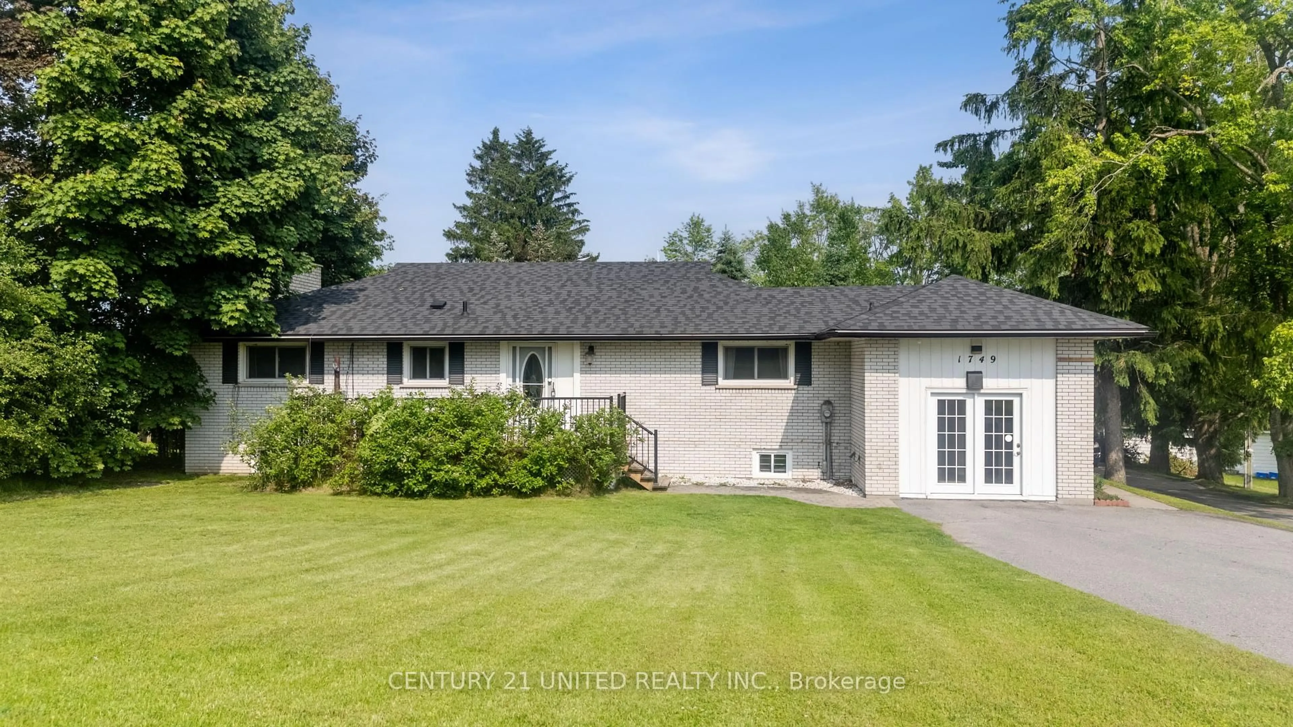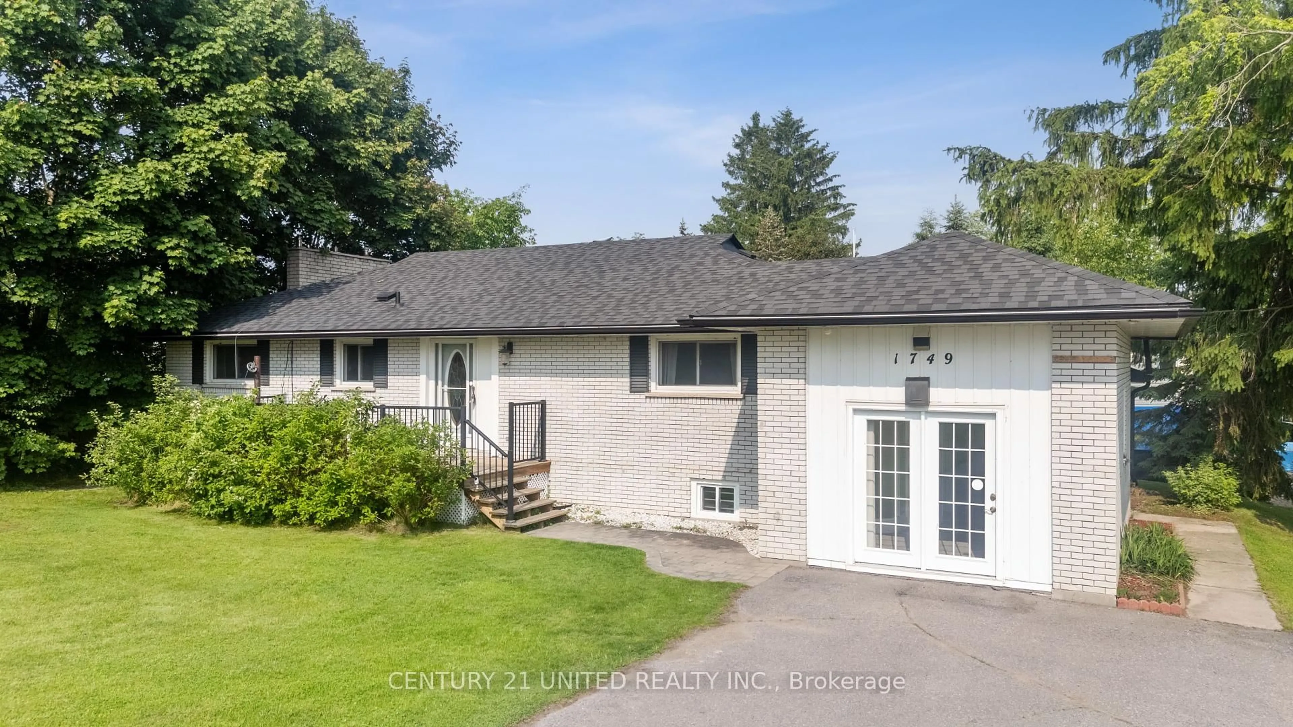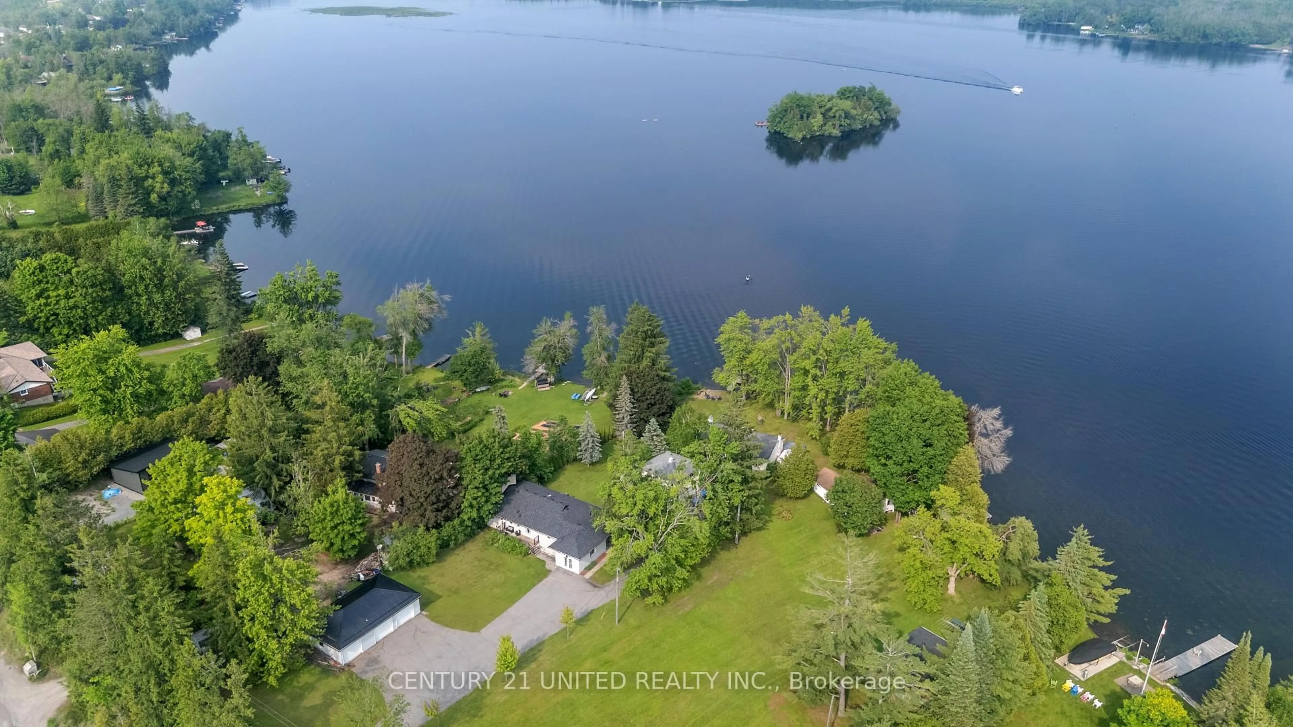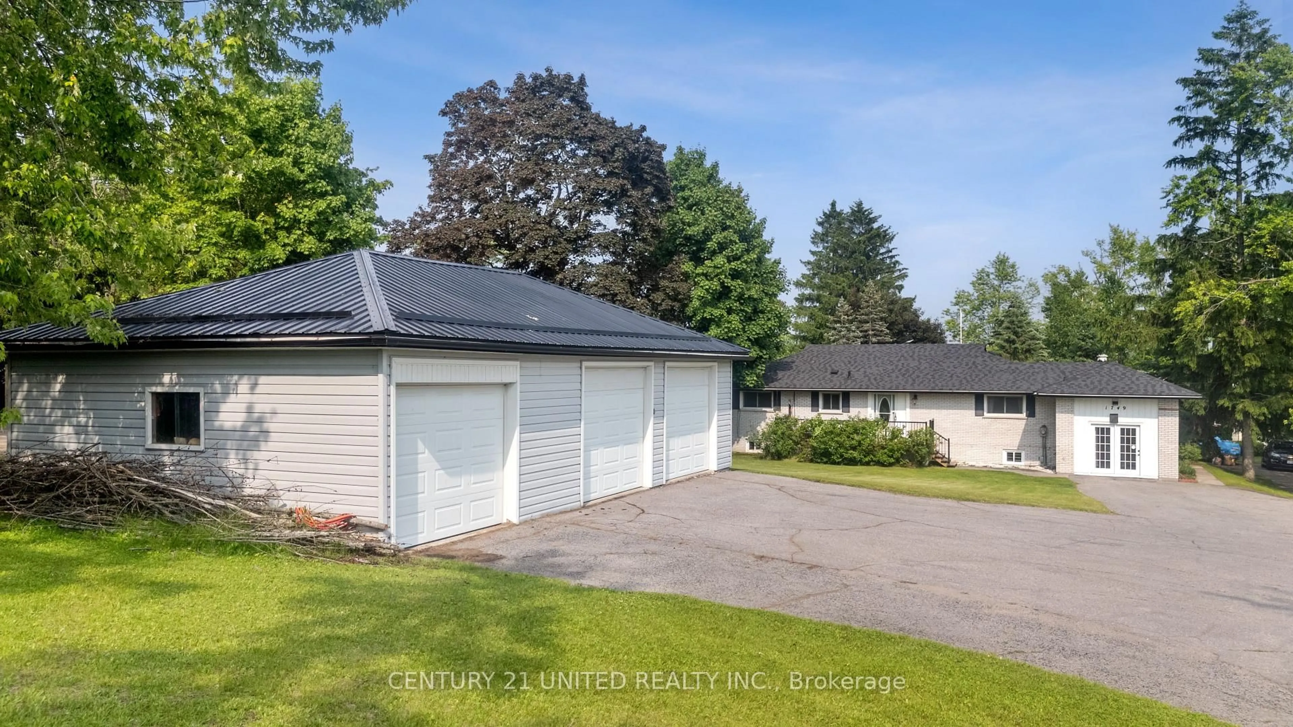1749 Youngs Point Rd, Selwyn, Ontario K0L 2H0
Contact us about this property
Highlights
Estimated valueThis is the price Wahi expects this property to sell for.
The calculation is powered by our Instant Home Value Estimate, which uses current market and property price trends to estimate your home’s value with a 90% accuracy rate.Not available
Price/Sqft$758/sqft
Monthly cost
Open Calculator
Description
Discover lakeside living at this stunning updated waterfront property nestled on the sandy shores of Katchewanooka Lake. Located just minutes from the picturesque village of Lakefield and a convenient 20-minute drive to Peterborough. Updates include a new furnace, AC, plumbing, roof and reverse osmosis system (2023) Whether you're seeking a year-round residence, a relaxing family retreat, or an income-generating short-term rental, this property delivers. Start your mornings with coffee on the newer expansive dock (2022), surrounded by mature trees, panoramic views, and the serene sounds of nature. Positioned directly on the Trent Severn Waterway and across from the renowned Katchawano Golf Course, outdoor recreation opportunities abound from boating and water sports to exceptional fishing. Inside, the home features modern finishes throughout. The fully renovated kitchen is equipped with stainless steel appliances, sleek cabinetry, countertops, and a convenient coffee station perfect for entertaining. The current layout includes 3 spacious bedrooms and two bathrooms, with potential to add a fourth/fifth bedroom in the expansive, unfinished lower level. Designed for both comfort and lifestyle, the home includes a spa-inspired setup with a hot tub and dedicated gym area. Relax by the cozy gas fireplace in the main living room or host guests in the lower-level family room, complete with a wood-burning fireplace. A generous laundry area is also located on the lower level. The massive 3-car garage, with metal roof (2021) has ample space for parking plus more space on the paved driveway. Only 1.5 hours to the GTA.
Property Details
Interior
Features
Main Floor
Sunroom
3.66 x 4.09Kitchen
4.88 x 4.01Dining
3.3 x 2.72Living
5.38 x 4.04Exterior
Features
Parking
Garage spaces 3
Garage type Detached
Other parking spaces 8
Total parking spaces 11
Property History
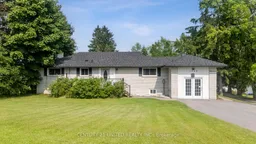 49
49
