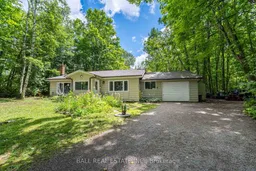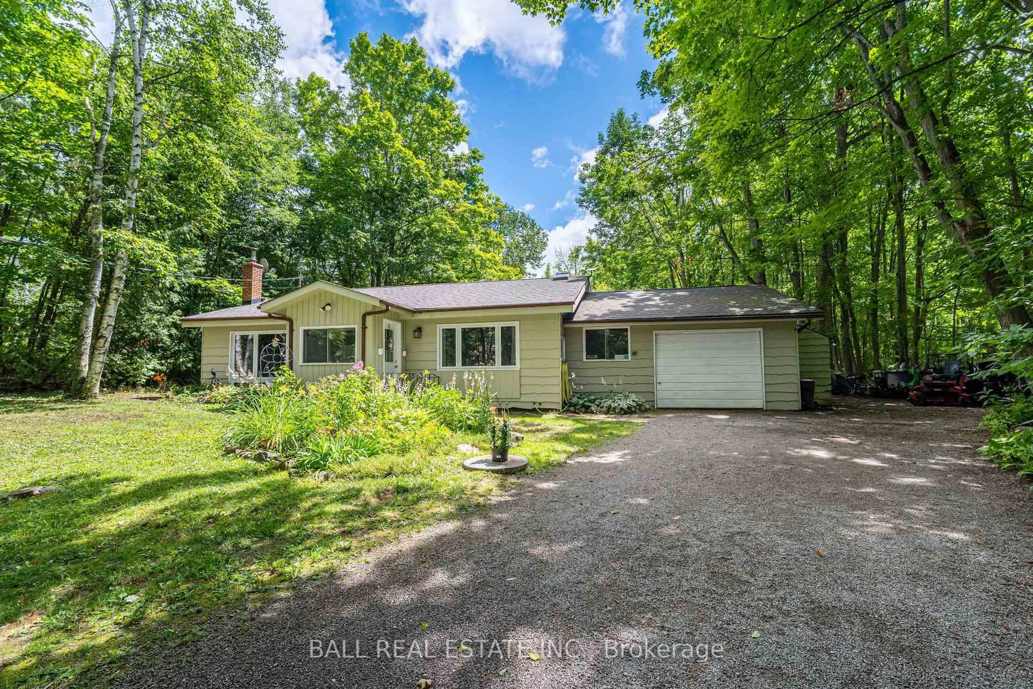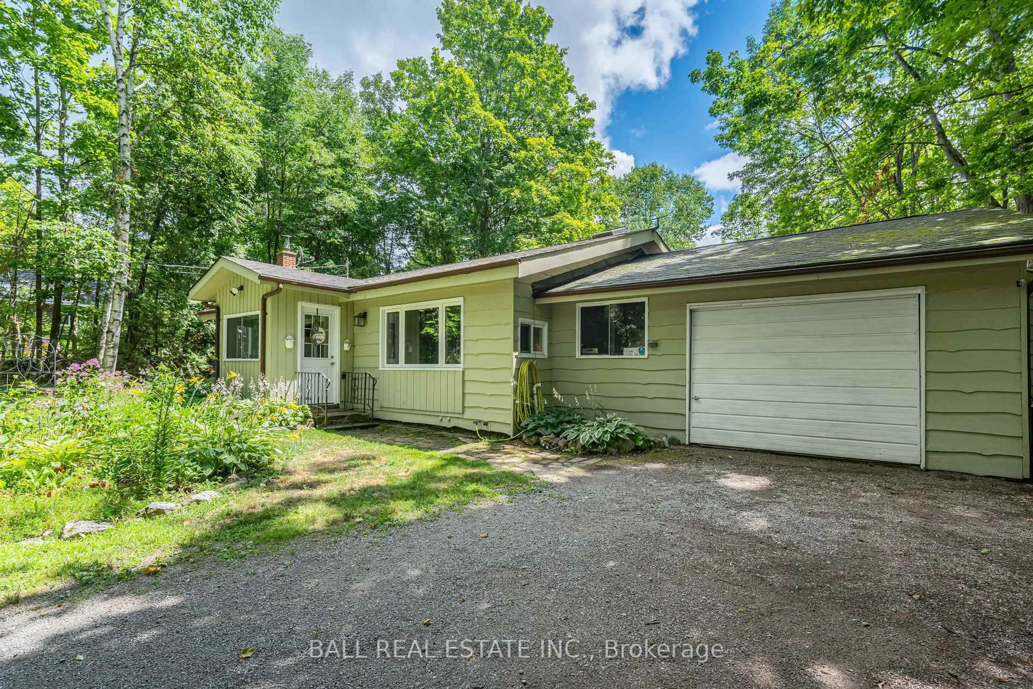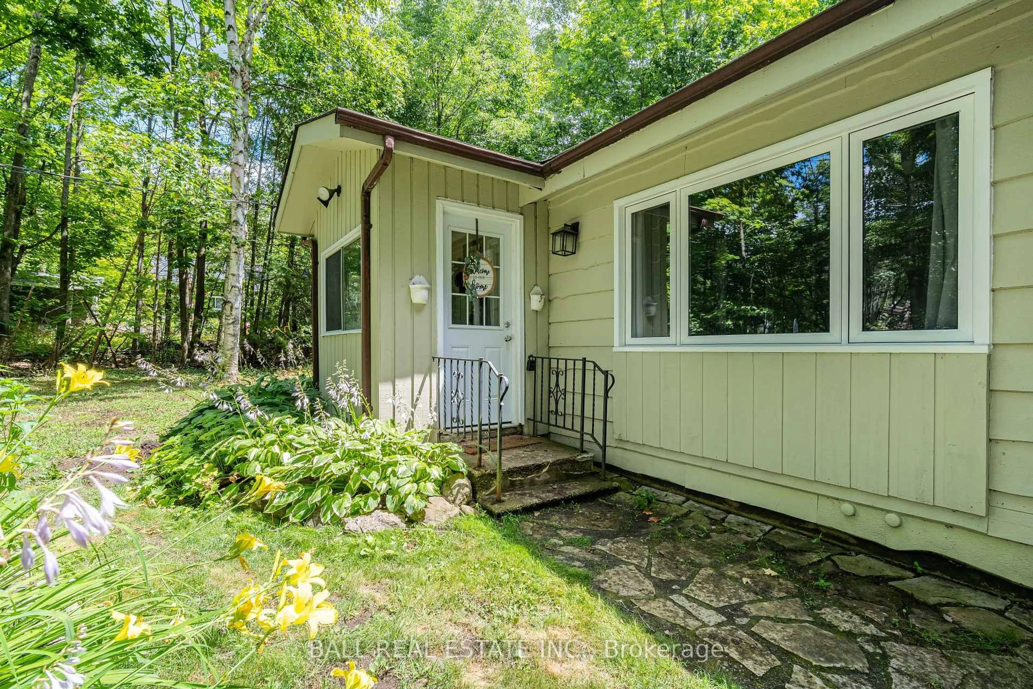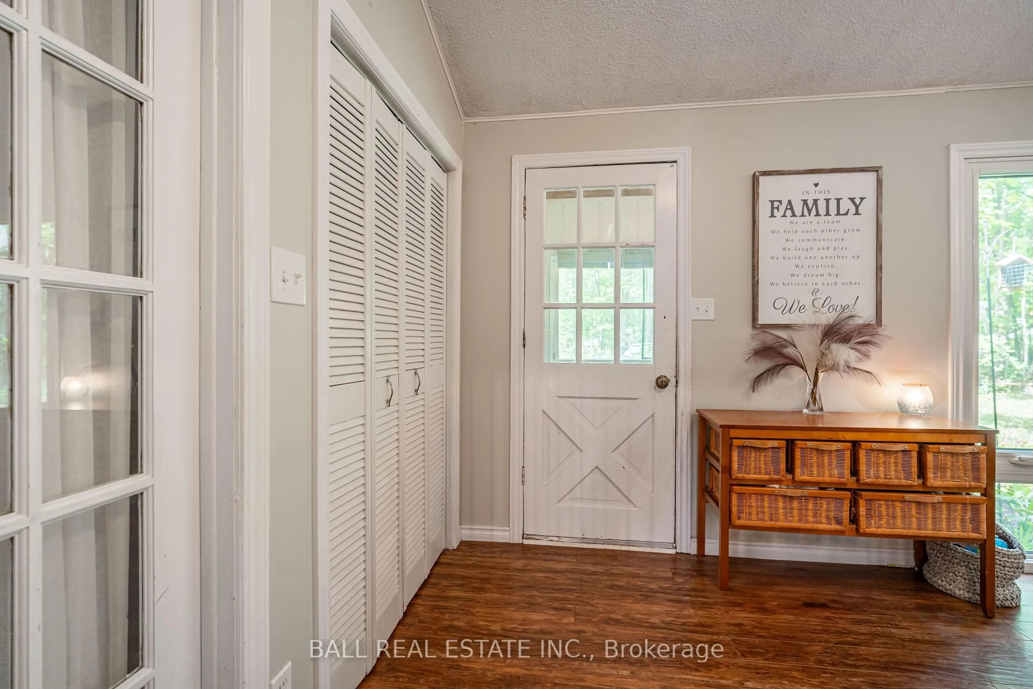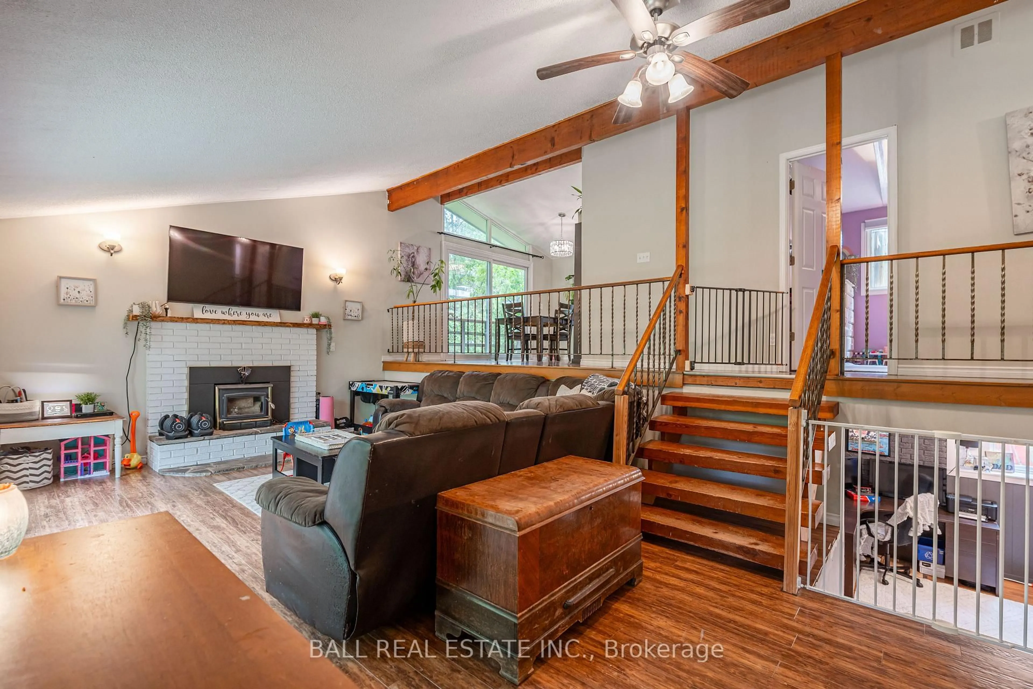1673 Gazelle Tr, Selwyn, Ontario K0L 2H0
Contact us about this property
Highlights
Estimated valueThis is the price Wahi expects this property to sell for.
The calculation is powered by our Instant Home Value Estimate, which uses current market and property price trends to estimate your home’s value with a 90% accuracy rate.Not available
Price/Sqft$536/sqft
Monthly cost
Open Calculator
Description
Welcome to your family country home in the highly sought after Buckhorn Sands! Nestled on nearly an acre of land, this spacious 4-bedroom, 2-bathroom backsplit home offers the perfect blend of privacy, comfort, and community perks. The large living room creates a warm gathering space, while an elevated kitchen allows the perfect blend of open concept and separation for entertaining or family activities. Enjoy the bright and airy sunroom with new windows, opening onto a spacious deck that leads to a large back yard ideal for summer entertaining. Recent updates include the roof(2020), windows(2015), sunroom windows(2025), AC(2015) kitchen(2023), ensuring peace of mind and move-in readiness. As a proud member of the Buckhorn Sands community, you'll enjoy exclusive access to four deeded water access points, all within walking distance. Spend your days at the sandy beach, play a game at the sand volleyball court, relax under the pavilion, or take advantage of fishing right off the dock or in your boat with a private boat launch and dock parking. Don't miss this rare opportunity to own a beautiful home in a tranquil setting with unmatched water privileges!
Property Details
Interior
Features
Main Floor
Living
4.1 x 7.05Kitchen
3.13 x 2.47Dining
4.21 x 2.51Bathroom
2.14 x 2.234 Pc Bath
Exterior
Features
Parking
Garage spaces 1
Garage type Attached
Other parking spaces 6
Total parking spaces 7
Property History
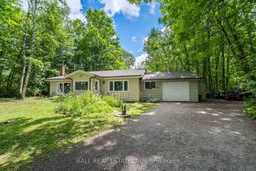 45
45