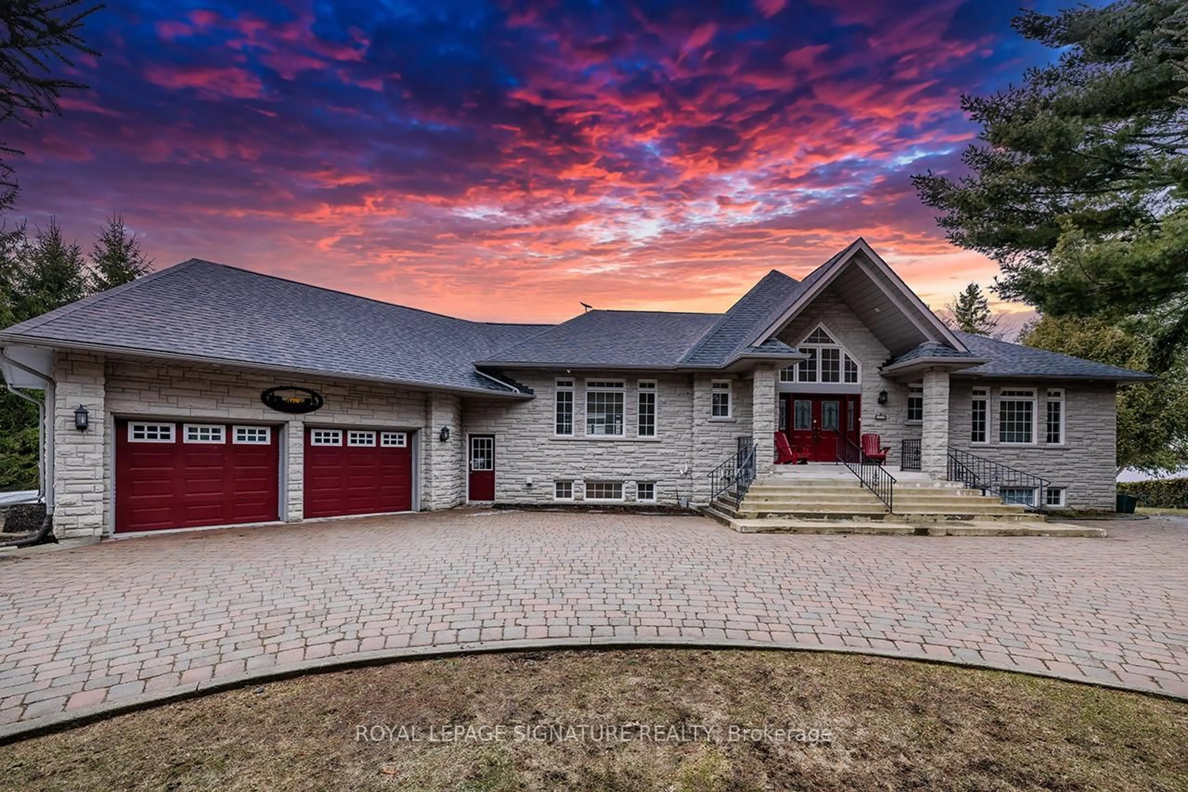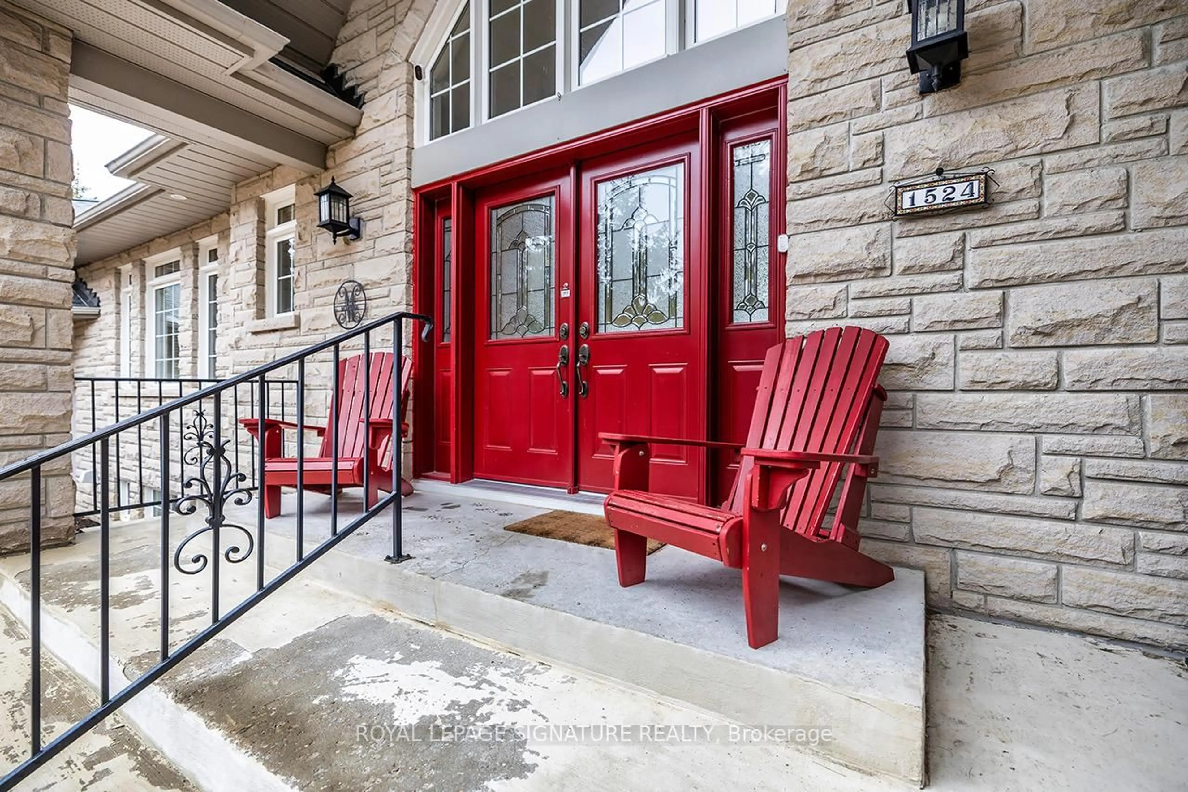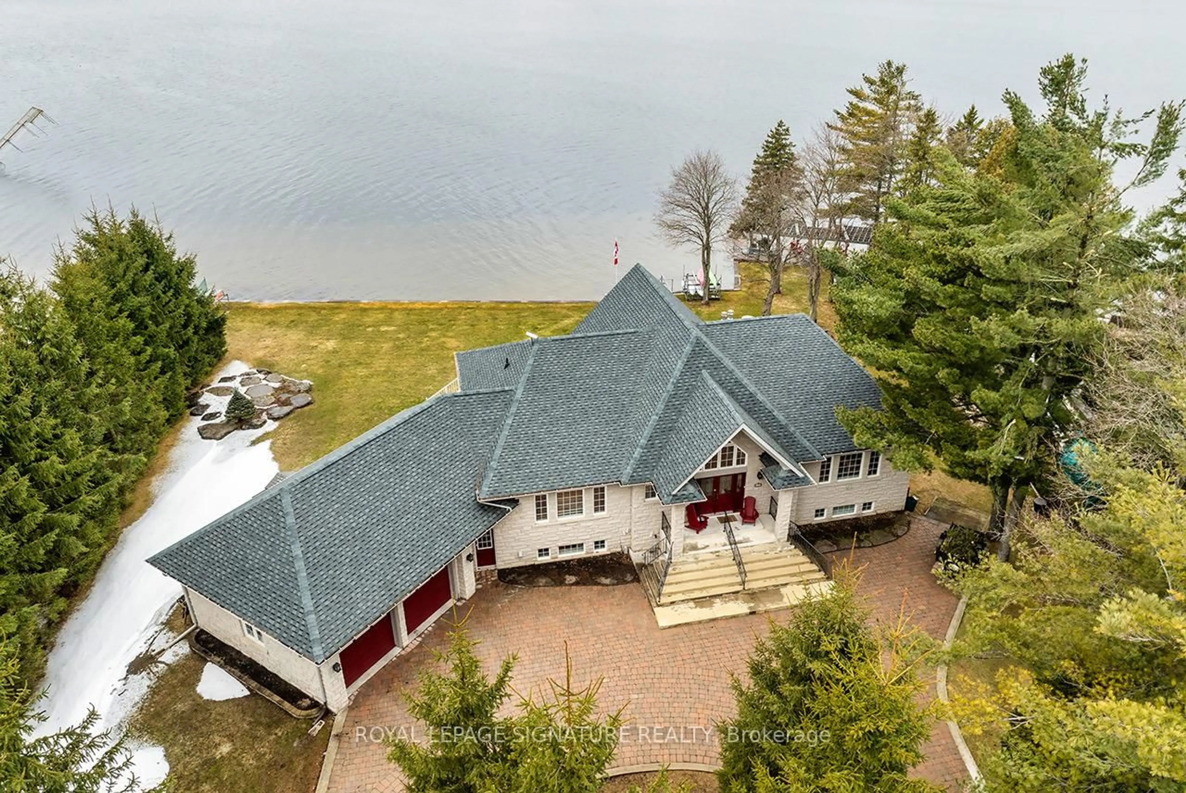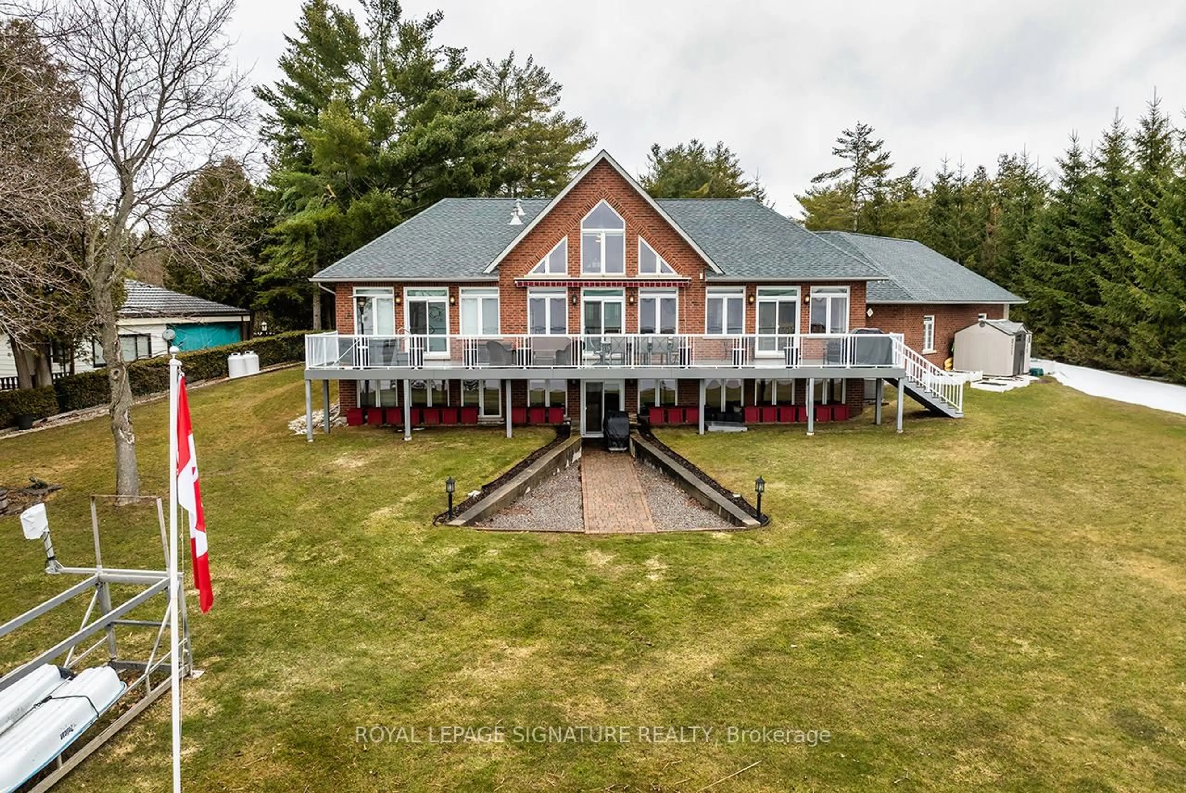1524 Westview Cres, Selwyn, Ontario K0L 2H0
Contact us about this property
Highlights
Estimated valueThis is the price Wahi expects this property to sell for.
The calculation is powered by our Instant Home Value Estimate, which uses current market and property price trends to estimate your home’s value with a 90% accuracy rate.Not available
Price/Sqft$807/sqft
Monthly cost
Open Calculator
Description
Nestled on the serene shores of Buckhorn Lake, this exceptional 4+1 bedroom, 5-bathroom estate combines sophisticated design with a true love for entertaining. Boasting over 5000 sq feet of living space and just under 200 feet of pristine water frontage, this open-concept home maximizes every inch of its breathtaking views, making it the perfect retreat for both relaxation and lively gatherings.As you step inside, you're greeted by soaring ceilings and expansive living spaces designed with the finest materials and craftsmanship. The gourmet kitchen is a chef's dream, featuring custom cabinetry, and an oversized islandideal for hosting family and friends. The great room flows seamlessly into the dining and kitchen areas and opens up to an incredible outdoor living space, complete with an oversized deck, perfect for alfresco dining or simply enjoying the magnificent sunsets.The spacious primary suite offers a private sanctuary, complete with a spa-like ensuite and large windows framing panoramic views of the lake. Each of the additional three bedrooms is generously sized each with an ensuite or semi ensuite bath.This home is an entertainers dream, with expansive indoor and outdoor spaces that make hosting gatherings a breeze. Whether its a summer soirée on the deck or a cozy winter evening by the fire, youll have the perfect backdrop year-round. The massive garage offers ample room for cars and storage along with a workshop.The pièce de résistance of this home is its unbeatable location with unobstructed views of the water and spectacular sunsets every evening. This is lakeside living at its finest, where luxury, comfort, and nature converge. **Sky has be AI edited in some photos**
Property Details
Interior
Features
Bsmt Floor
Rec
11.9 x 8.4Ceramic Floor / W/O To Water / Large Window
3rd Br
4.96 x 4.564 Pc Ensuite / Laminate / Large Closet
4th Br
5.66 x 4.564 Pc Ensuite / Laminate / Large Window
Exterior
Features
Parking
Garage spaces 2
Garage type Attached
Other parking spaces 10
Total parking spaces 12
Property History
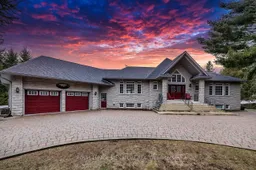 49
49
