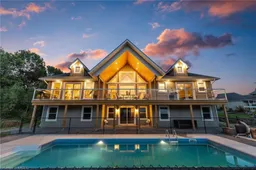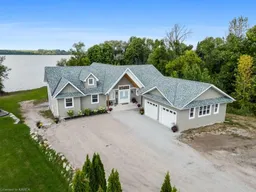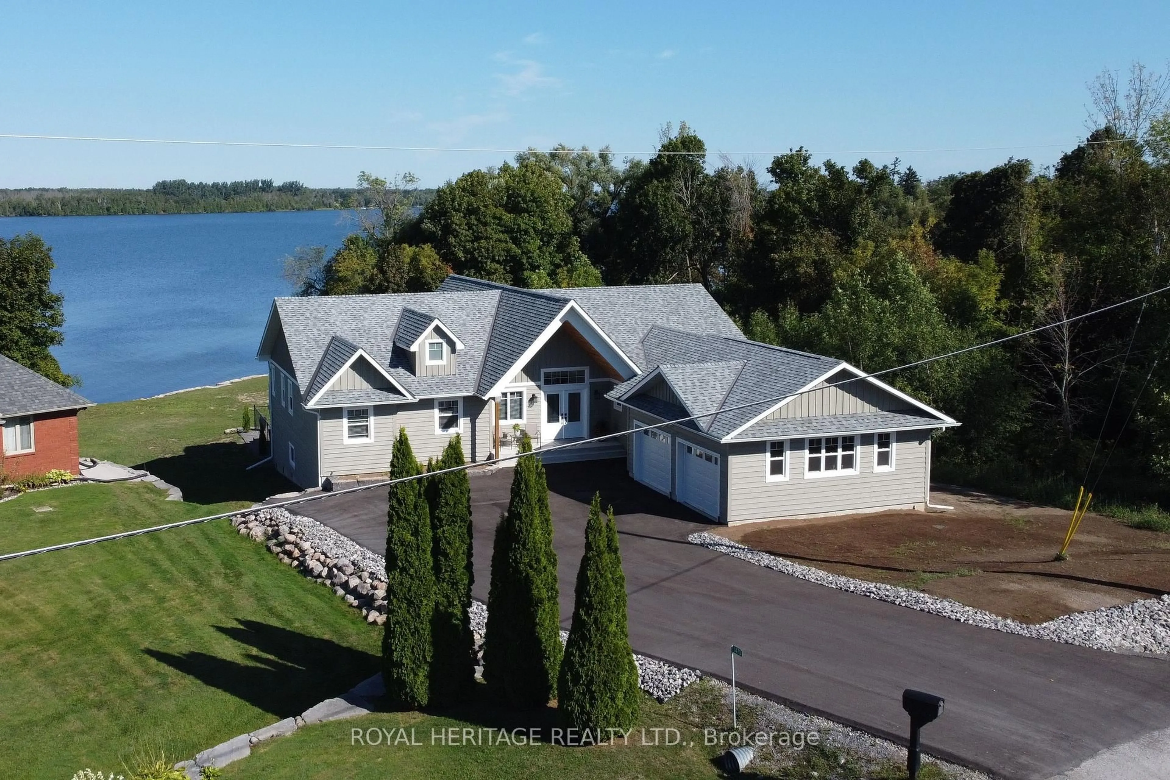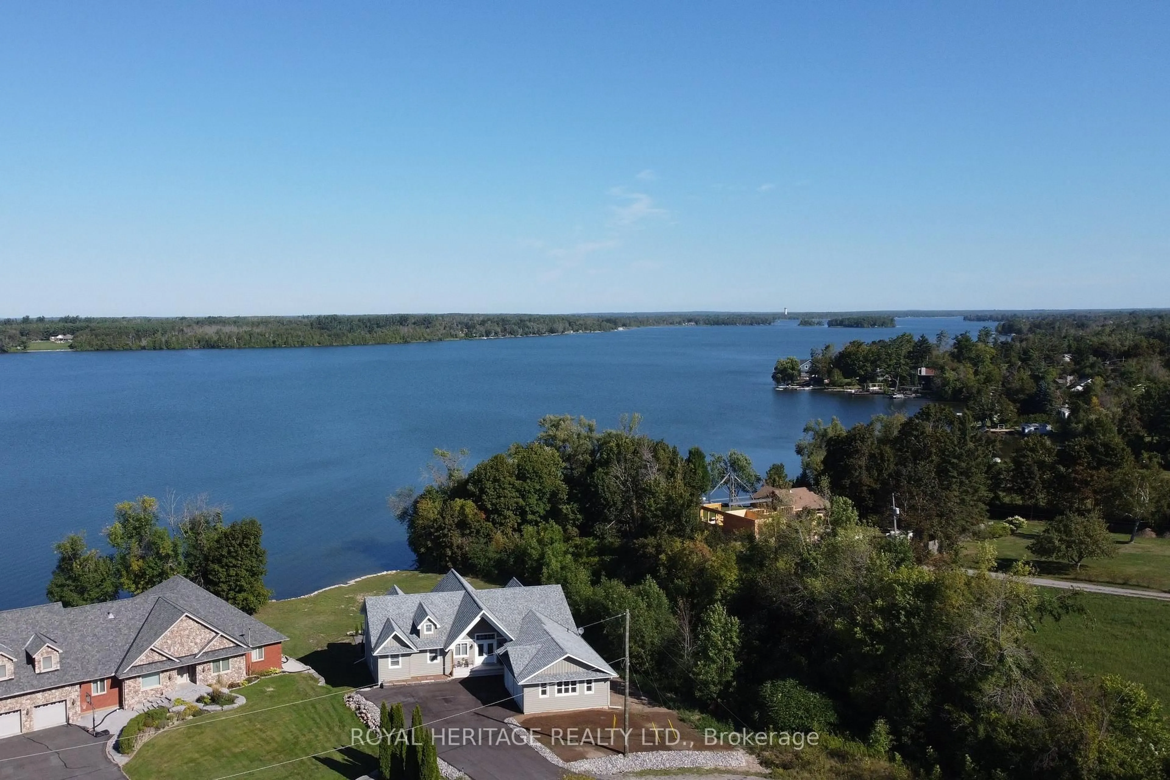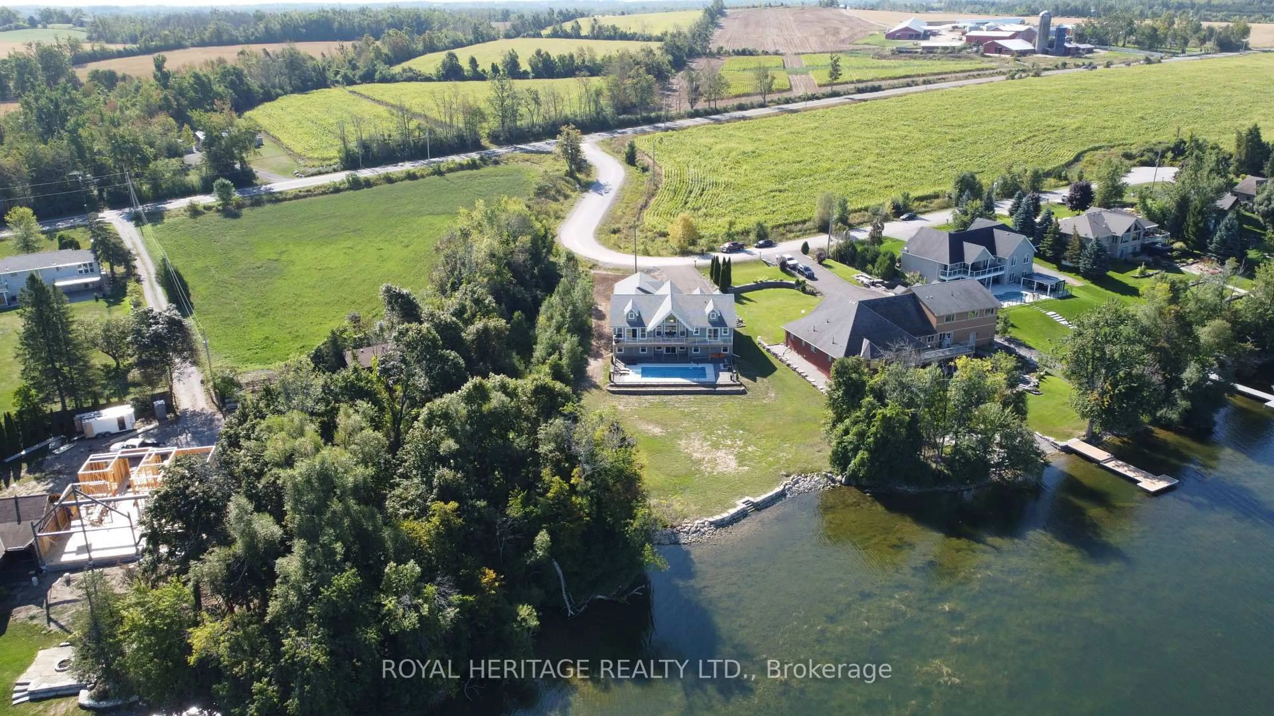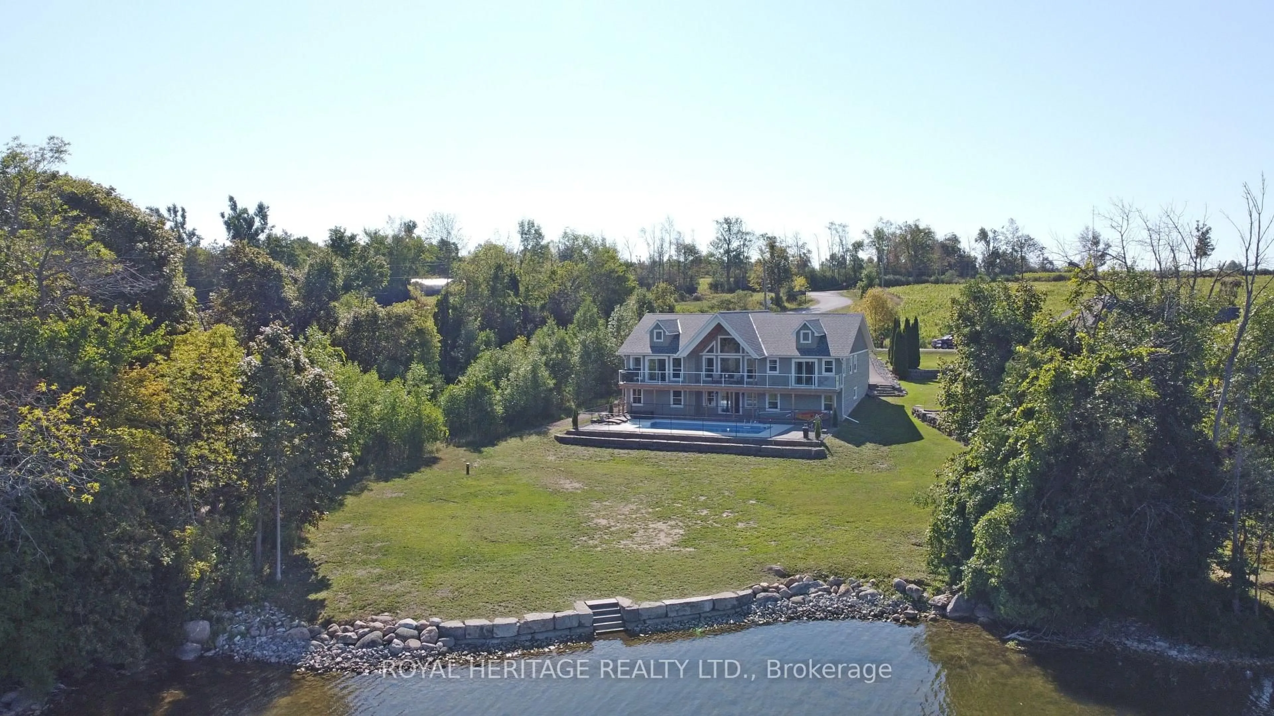1470 Pebble Beach Rd, Selwyn, Ontario K9J 6X5
Contact us about this property
Highlights
Estimated valueThis is the price Wahi expects this property to sell for.
The calculation is powered by our Instant Home Value Estimate, which uses current market and property price trends to estimate your home’s value with a 90% accuracy rate.Not available
Price/Sqft$877/sqft
Monthly cost
Open Calculator
Description
LOCATION LOCATION LOCATION! Located on what may be considered one of the best sections of Chemong Lake this custom built 4 bedroom bungalow is on Pebble Beach Road in an area of executive homes (only 5 homes on the road). It is only 3 minutes to Bridgenorth and 10 minutes to Peterborough The main floor is open concept with westerly views over the lake, deck and 16 X 32 pool from each room. The home has had many recent upgrades including recent landscaping (Armour stone, grading),newly paved driveway, renovated bathrooms, new staircase and rails, all new appliances, all new lighting and new window coverings. With 4 bedrooms and 3 baths there is room for friends and family inside, the open concept great room and kitchen with a walk out to large deck makes it a perfect spot to entertain or just relax and enjoy the sunsets. The main floor has a large mudroom just off the front deck and the double car garage. The laundry is located on the main floor for your convenience. The unfinished basement with rough in and walk out to pool awaits your creative touches to complete this amazing home. Whether swimming in the pool or boating on the Trent System during the summer or ice fishing and skating or snowmobiling on the lake in the winter there is always something to do for the entire family at this Pebble Beach Road home on Chemong Lake Propane cost $2200.00 / yr. Hydro $1858.00 / yr
Property Details
Interior
Features
Main Floor
Bathroom
2.1 x 2.354 Pc Bath
Bathroom
2.33 x 2.434 Pc Ensuite
Foyer
2.81 x 2.83Kitchen
5.82 x 4.8Exterior
Features
Parking
Garage spaces 2
Garage type Attached
Other parking spaces 10
Total parking spaces 12
Property History
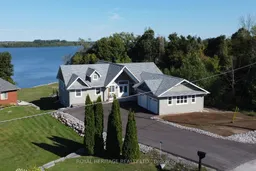 48
48