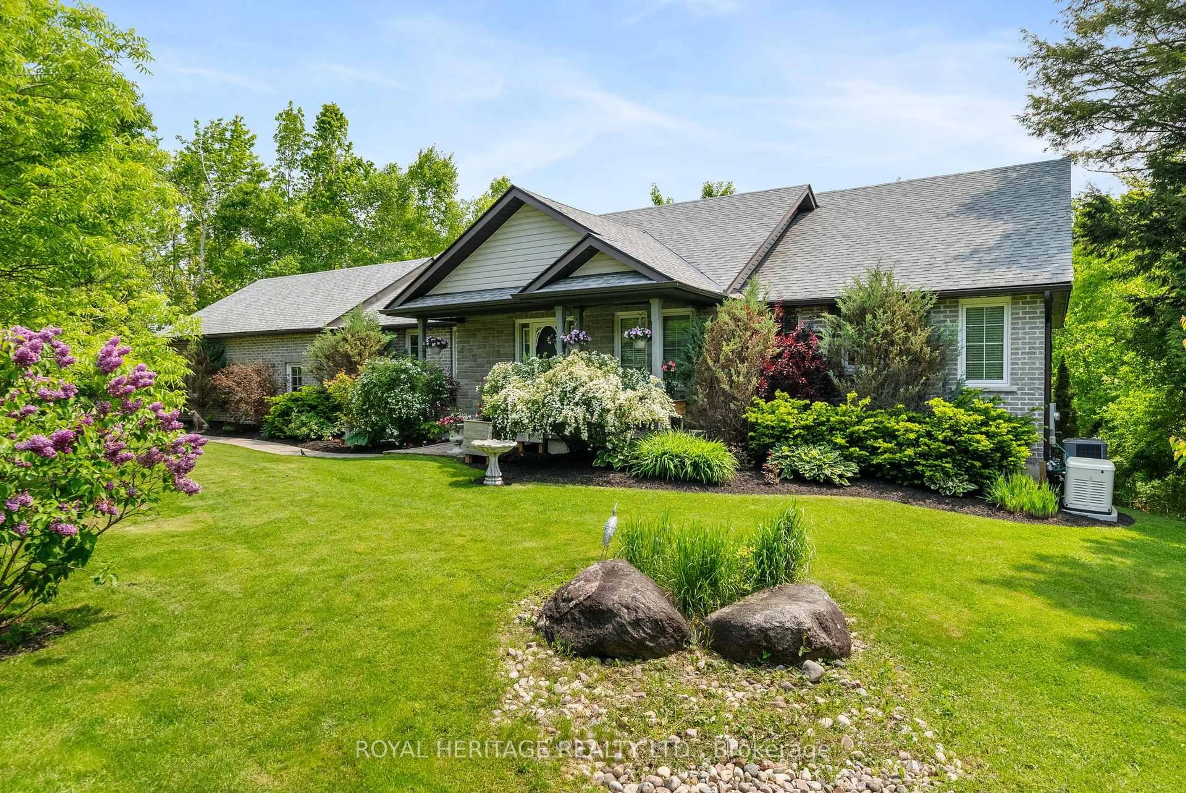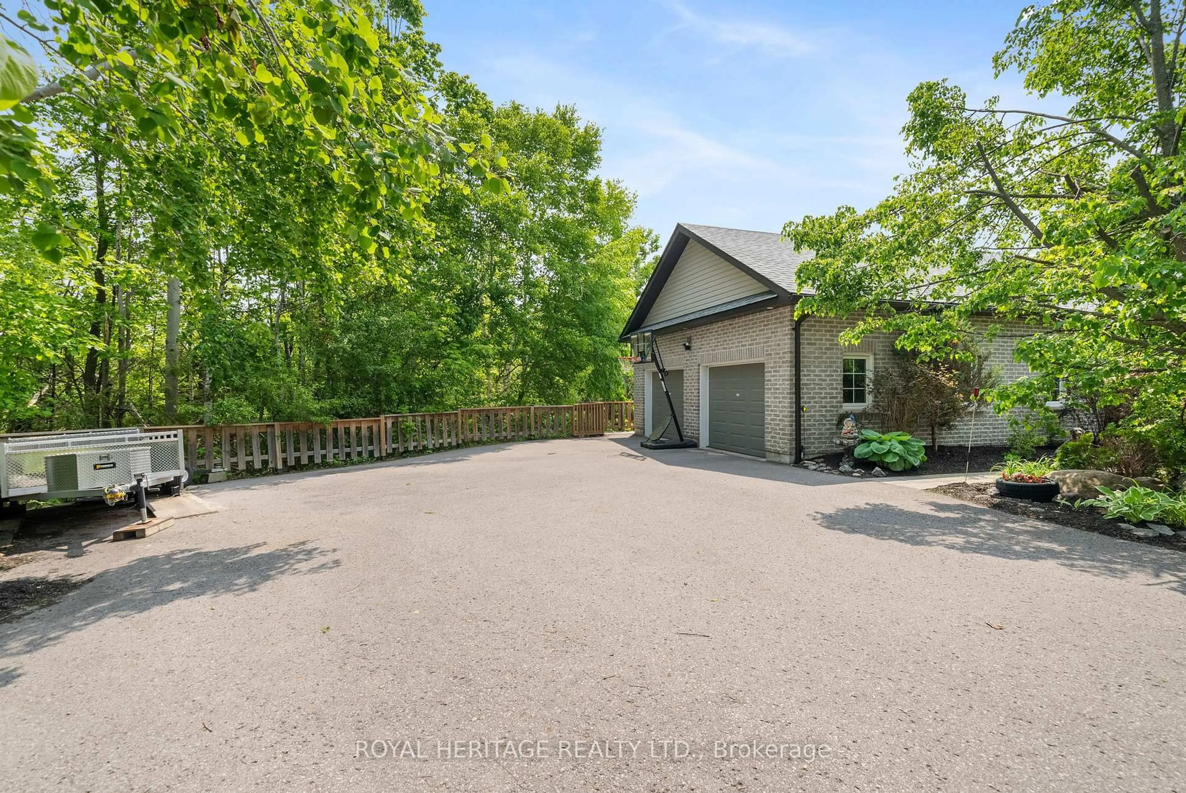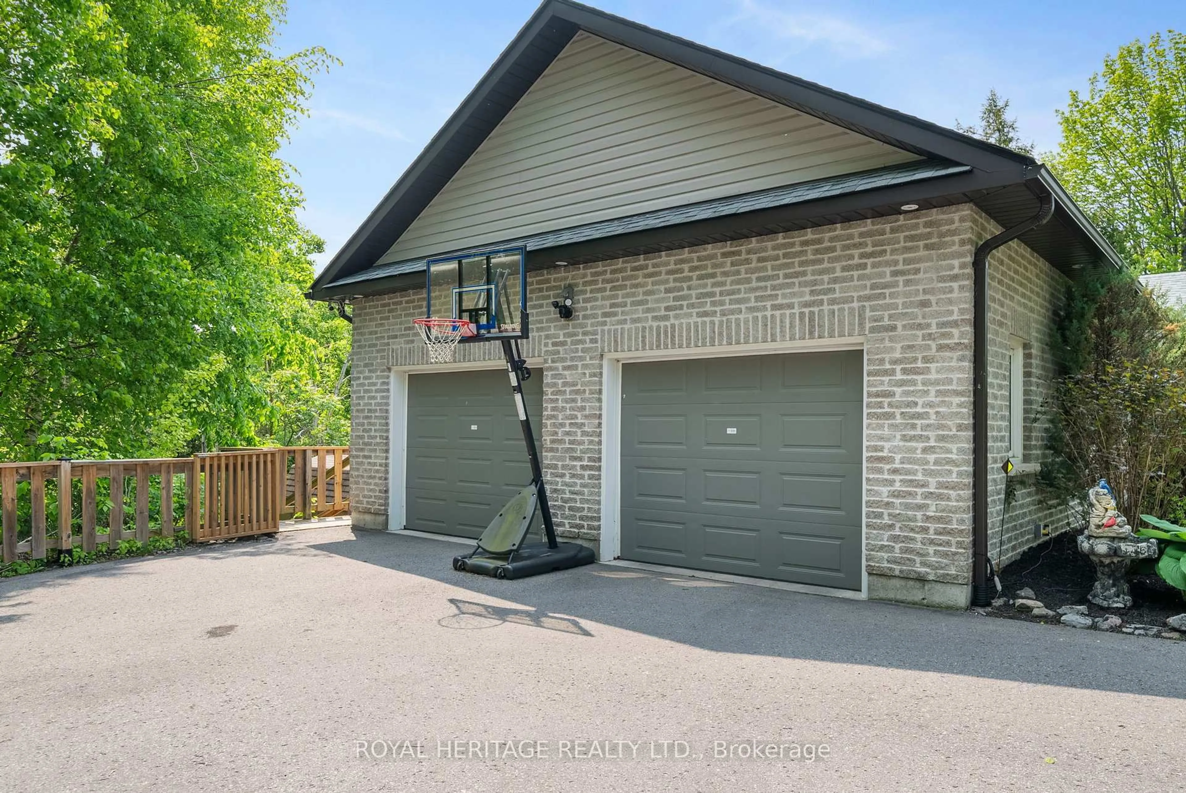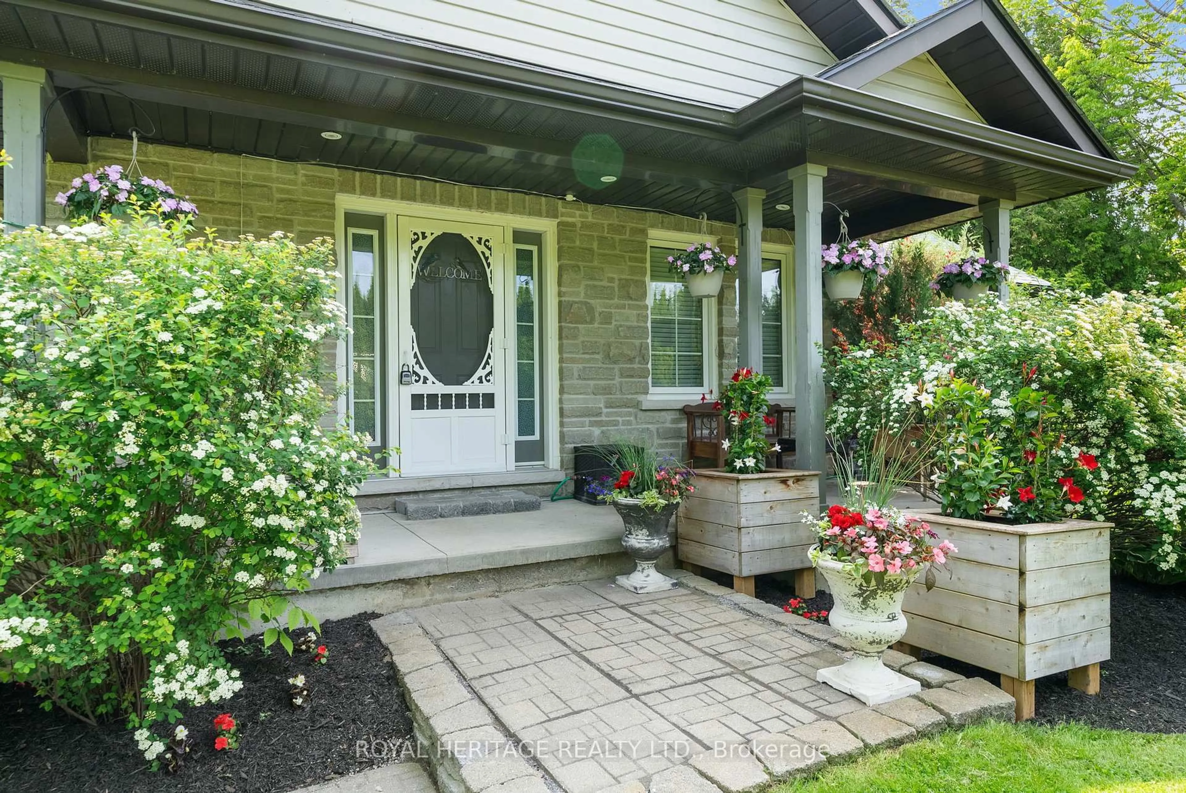141 Shanagarry Dr, Selwyn, Ontario K0L 1T0
Contact us about this property
Highlights
Estimated valueThis is the price Wahi expects this property to sell for.
The calculation is powered by our Instant Home Value Estimate, which uses current market and property price trends to estimate your home’s value with a 90% accuracy rate.Not available
Price/Sqft$697/sqft
Monthly cost
Open Calculator
Description
Welcome to Lakeside Elegance in the Kawarthas! This stunning all-brick bungalow sits on a 2.66 acre lot with ultimate privacy, a beautifully landscaped yard surrounded with mature trees and exclusive deeded access to Chemong Lake. Step inside to an open-concept main level boasting a Chefs kitchen w/pantry, a spacious island, new premium stainless steel appliances, a great room with soaring vaulted ceilings, enormous windows throughout, gleaming hardwood floors, a cozy gas fireplace with a seamless walkout to a composite deck accented with a gazebo overlooking serene natural vistas. A convenient main-floor laundry sits next to a spacious powder room with access to an oversized 2.5 car garage. The primary suite offers it's own 3-sided fireplace, a spa-inspired 6-piece ensuite complete with a soaker tub, a Roman glass shower, bidet & separate his & hers vanities with walk-in closets. A versatile office/den completes the primary suite with a walk-out to the deck. The 2nd bdrm enjoys access to it's own 4-pc bath. The fully finished lower level offers towering ceilings, a generous family rm, 3rd gas fireplace, walkout access to a stone patio, 4-pc semi-ensuite bath, & 3 additional bdrms designed with guests or family in mind. Enjoy the luxury of deeded waterfront access, complete with a boat launch & private dock perfect for exploring the renowned Trent-Severn Waterway or casting a line in some of the regions best fishing spots. Mins to recreational facilities including a sports complex, 3 golf courses, a curling rink, baseball diamond & School bus stop at your doorstep. Located in the sought-after hamlet of Ennismore, just minutes from Bridgenorth, 15 minutes to PRHC (hospital), easy access to Hwy 115 and 407. With over 4000+sqft living space, this immaculate home reflects true pride of ownership and presents a rare opportunity to enjoy refined lakeside living at its finest. Simply move in and begin your next chapter in luxury. OPEN HOUSE June 7 & 8, 2-4pm
Property Details
Interior
Features
Main Floor
Kitchen
4.8 x 3.22Ceramic Floor / Open Concept
Dining
4.58 x 2.84Ceramic Floor / Open Concept
Living
6.36 x 4.91hardwood floor / Open Concept
Primary
4.16 x 5.28W/O To Deck / hardwood floor / Gas Fireplace
Exterior
Features
Parking
Garage spaces 2.5
Garage type Attached
Other parking spaces 10
Total parking spaces 12.5
Property History
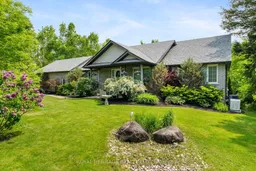 50
50
