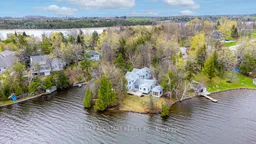This stunning custom-built home offers a luxurious lakeside retreat on a private peninsula with panoramic views of Chemong Lake. Spanning 3,500 sq ft, features include 3 full bathrooms, 3 kitchens, 4 bedrooms-including a spacious primary suite with a sitting area, walk-in closet, and 5-piece ensuite. The cozy living room with a fireplace provides beautiful lake views and a spot to enjoy your morning coffee, while the nearby library/office opens to a large deck overlooking the water and sunsets. The eat-in kitchen is well-equipped with ample cabinetry, counter space, and an island. The lower level boasts a large recreation room with a walkout and an additional kitchen, perfect for entertaining. The upper level features a massive family/games room with cathedral ceilings, hardwood floors, a small kitchen, and a roughed-in sauna. Set on a 1.24-acre lot surrounded by mature trees, the property includes a charming Bunkie for guests, a large open lakeside area ideal for boating and bonfires, and plenty of space for outdoor activities. Located just 15 minutes from Peterborough and with quick access to Hwy 115 for a quick commute to to Durham Region & the GTA. This home combines tranquility with convenience and offers you the opportunity to establish a multi family residence, executive retreat or any number of uses!!
Inclusions: Fridge, Stove, Washer, Dryer, Dishwasher (not working), Hot Water Tank, All Water Treatment Equipment.
 43
43


