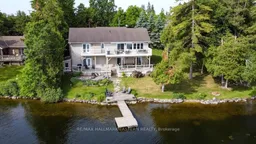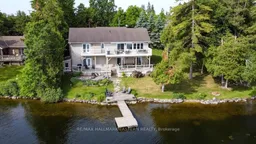Welcome to 204 feet of excellent waterfront on Buckhorn Lake! From the moment you step foot onto this property, you are greeted with luxurious features such as an armour stone walkway, landscaped grounds and beautiful water views. This waterfront home features 2603 sq.ft. of living space, finished walk-out basement with 2nd fireplace, 3+ bedrooms, 3 bathrooms, vaulted ceilings, floor to ceiling stone natural gas fireplace, family room, central air conditioning and a total of Five (5) walkouts to multiple decks directly overlooking the water. Enjoy incredible water views from the lower covered deck or upper deck. The home features a detached shed and a boathouse with marine railway, 2 docks, attached insulated 2 car garage with storage rack system and includes a 19 ft. Rinker boat. The upper level is open concept layout, with a large eat-in kitchen, granite countertops and matching stainless steel appliances, spacious family room and dining area. The master bedroom features a Juliette balcony and ensuite bathroom. There is a main floor laundry/mud room off the garage with storage built in. Sunlight pours in through the skylight and large well-placed windows throughout the home. There is a fully finished walk-out basement with a wet bar and full fridge with multiple walkouts to the covered decks overlooking Buckhorn Lake. Outside you can enjoy several sitting areas, boating with two docks and the waterfront has a hard sand bottom - great for swimming! This home has excellent in-law suite potential.
Inclusions: Two (2) Docks, Railroad, 19 ft. Rinker Boat, All Light Fixtures, Fridge, Stove, Dishwasher, Washer, Dryer, BBQ





