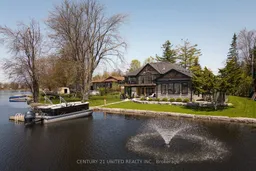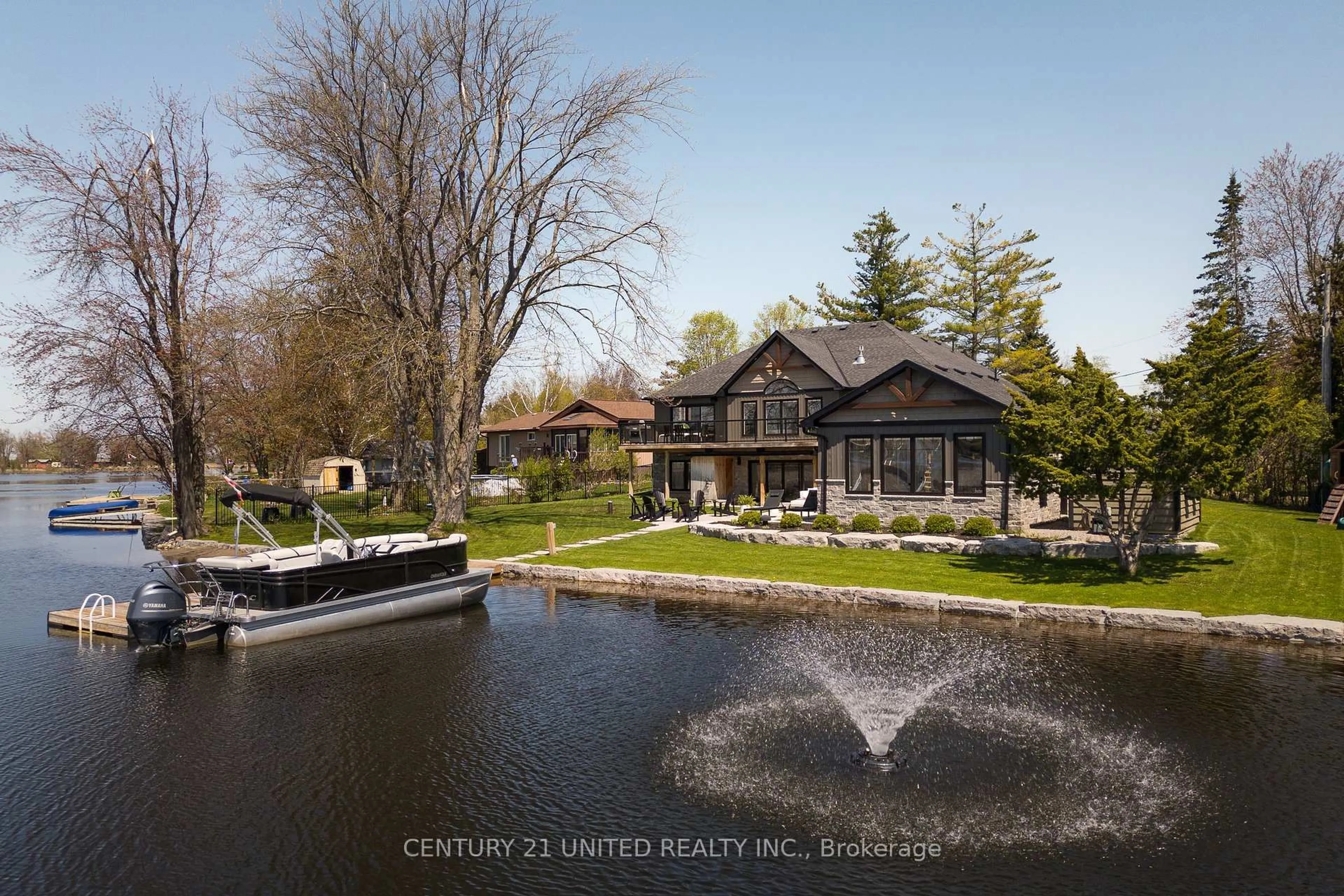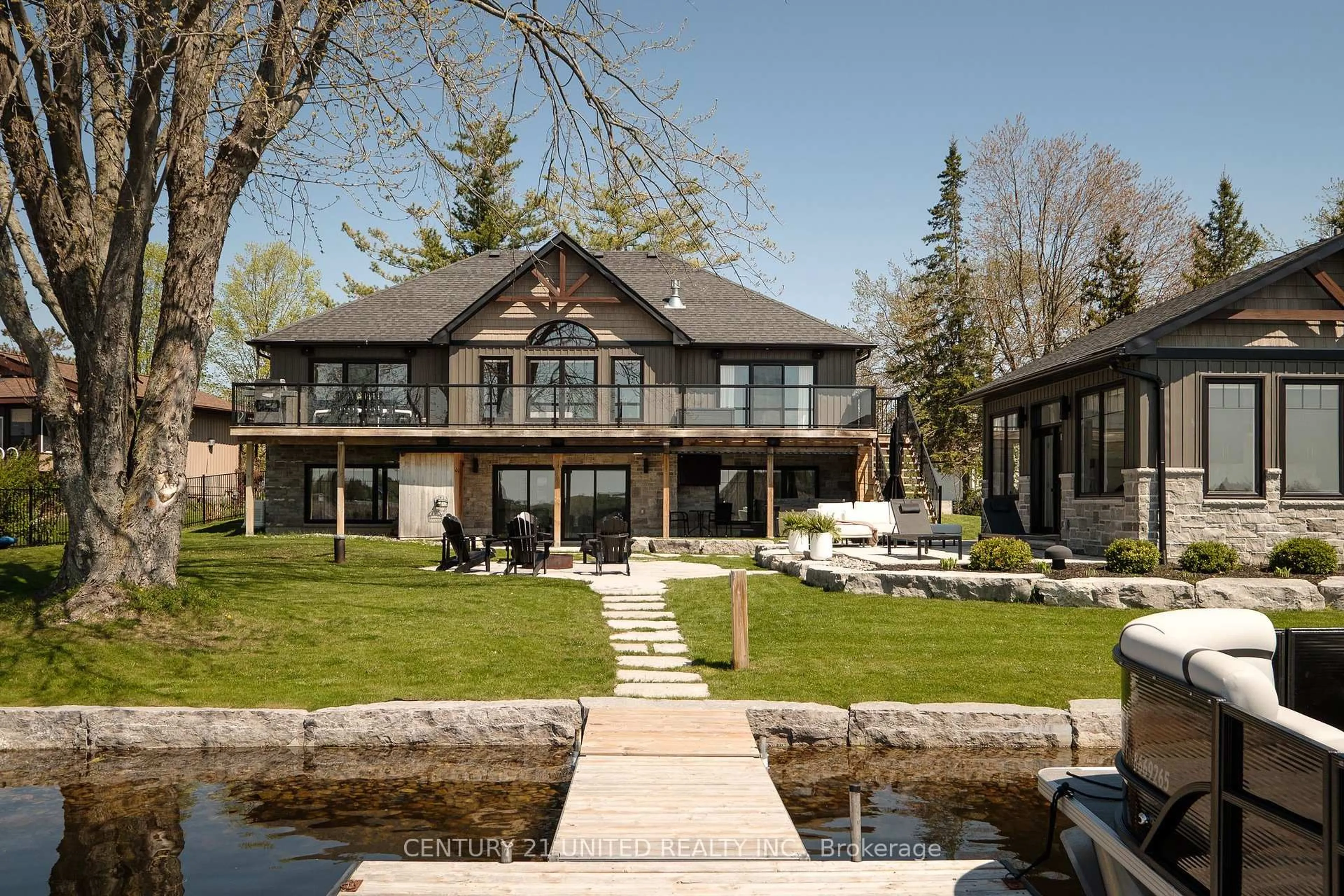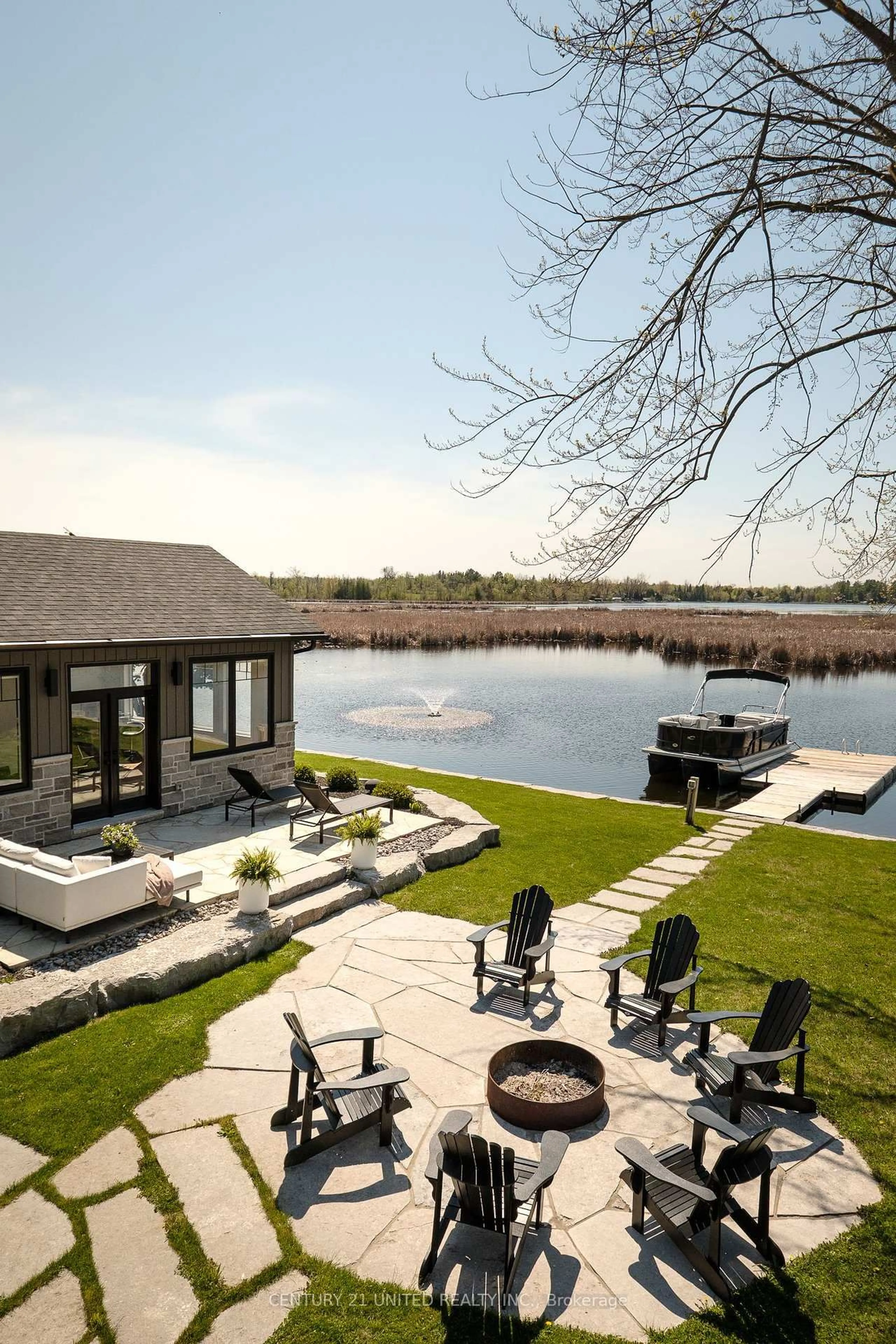1168 Roger Pl, Selwyn, Ontario K0L 1T0
Sold conditionally $1,499,900
Escape clauseThis property is sold conditionally, on the buyer selling their existing property.
Contact us about this property
Highlights
Estimated ValueThis is the price Wahi expects this property to sell for.
The calculation is powered by our Instant Home Value Estimate, which uses current market and property price trends to estimate your home’s value with a 90% accuracy rate.Not available
Price/Sqft$1,181/sqft
Est. Mortgage$6,441/mo
Tax Amount (2024)$4,482/yr
Days On Market20 days
Description
Immaculate custom built waterfront home in desirable Buckhorn Lake Location just a short drive to Peterborough. This 2017 custom built family home offers the complete waterfront package with prime western exposure. Features include a bright and spacious home layout, double walkout's to raised deck and fully landscaped yard, detached heated boathouse studio, armour stone frontage, dock and more. The main floor offers a large foyer entry, vaulted ceiling living room with gas fireplace, custom kitchen with walkout, main floor laundry, 2 pc bath, and a dream primary bedroom suite including a walk in closet, 5 pc bathroom, and lake view walkout. The lower level offers a rec room with walkout to Hot Tub patio, three large bedrooms, a full bathroom, utility room, and bonus room. Additional features include natural gas radiant floor heating, an attached 14' ceiling heated garage, built in speakers, security and camera package, 24 kw Generac generator system, custom armour stone landscaping, floating dock, paved driveway, and more. Prime access to Buckhorn Lake and the Kawartha Tri Lake system.
Property Details
Interior
Features
Main Floor
Dining
2.53 x 2.28Living
5.31 x 5.18Kitchen
5.07 x 4.7Bathroom
2.16 x 1.112 Pc Bath
Exterior
Features
Parking
Garage spaces 1
Garage type Attached
Other parking spaces 3
Total parking spaces 4
Property History
 50
50





