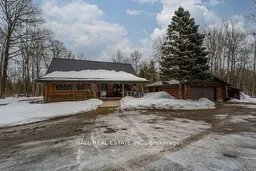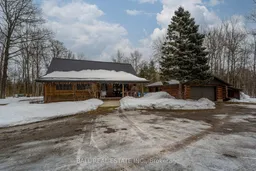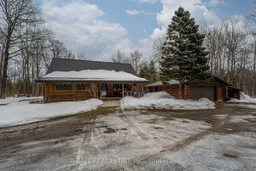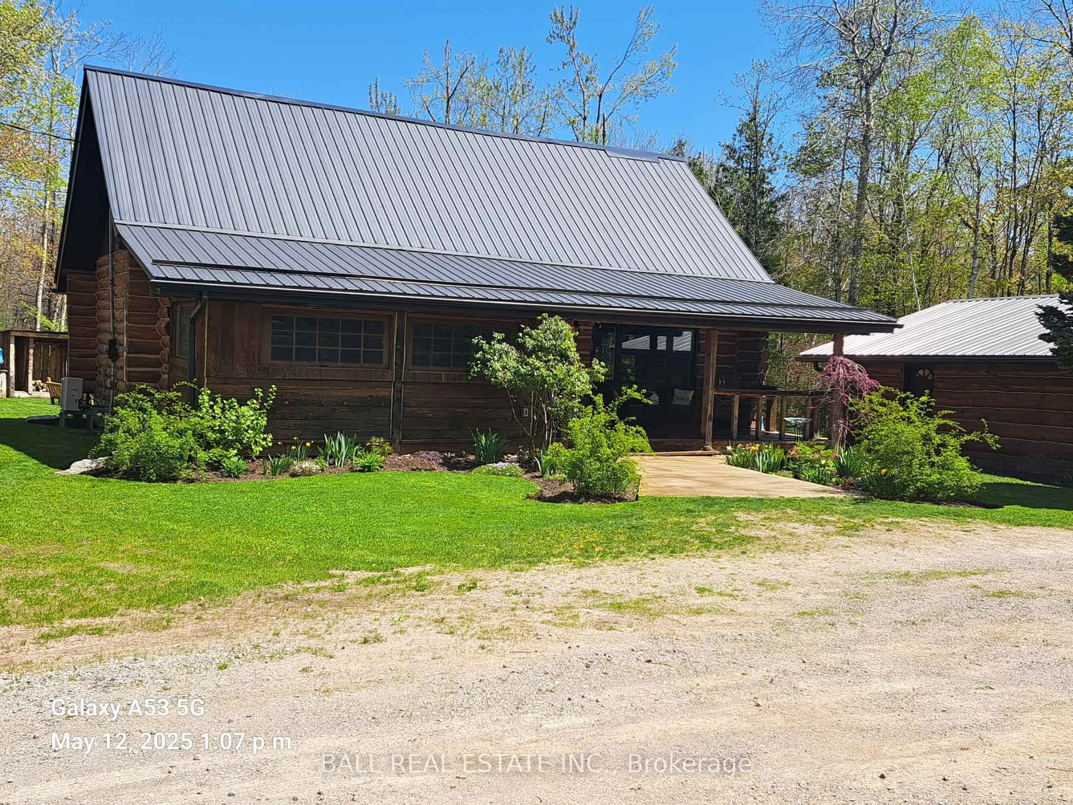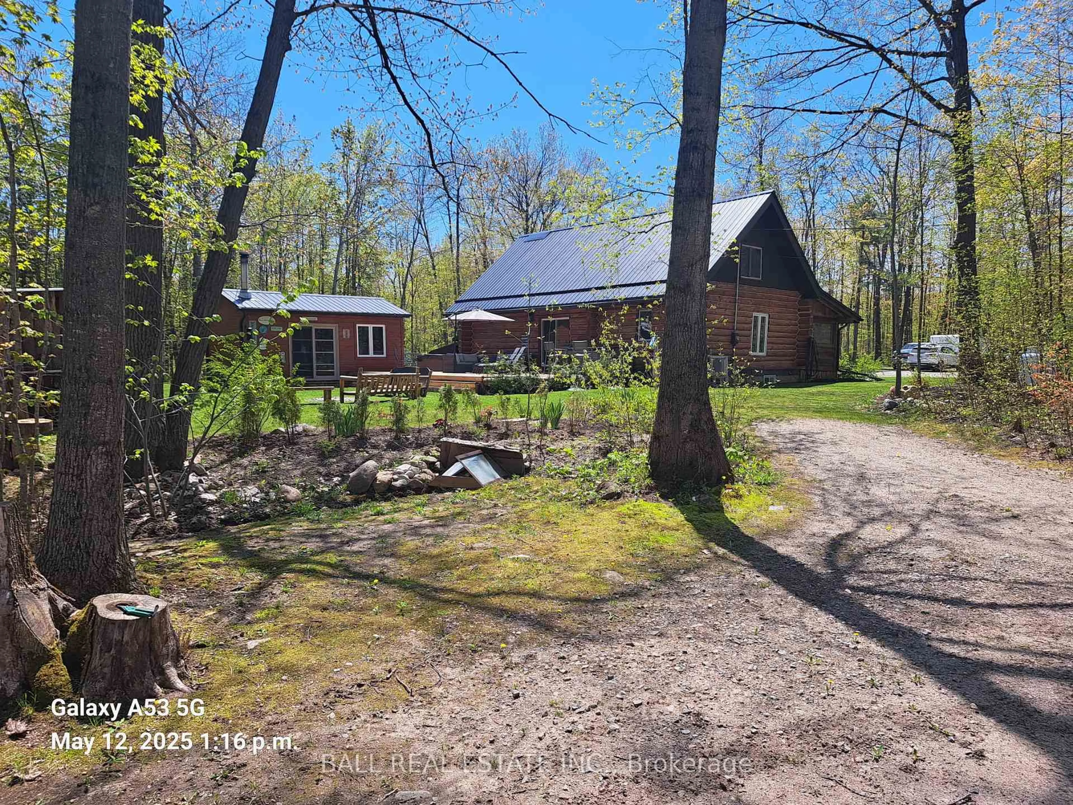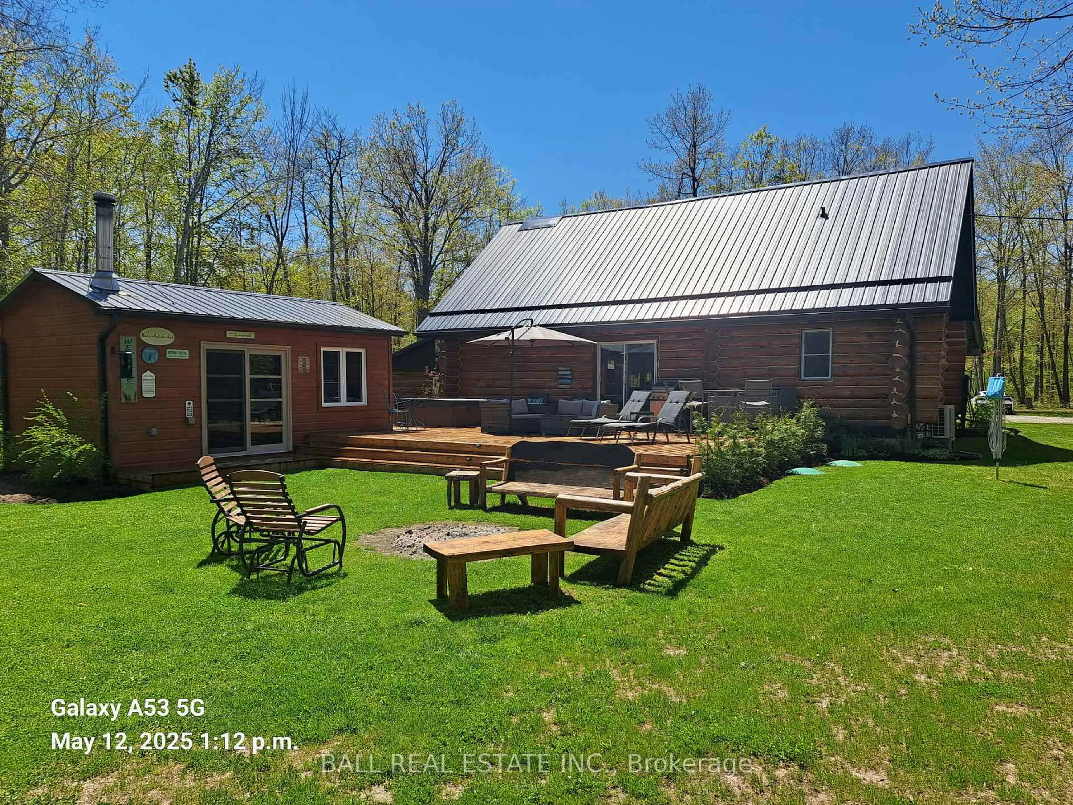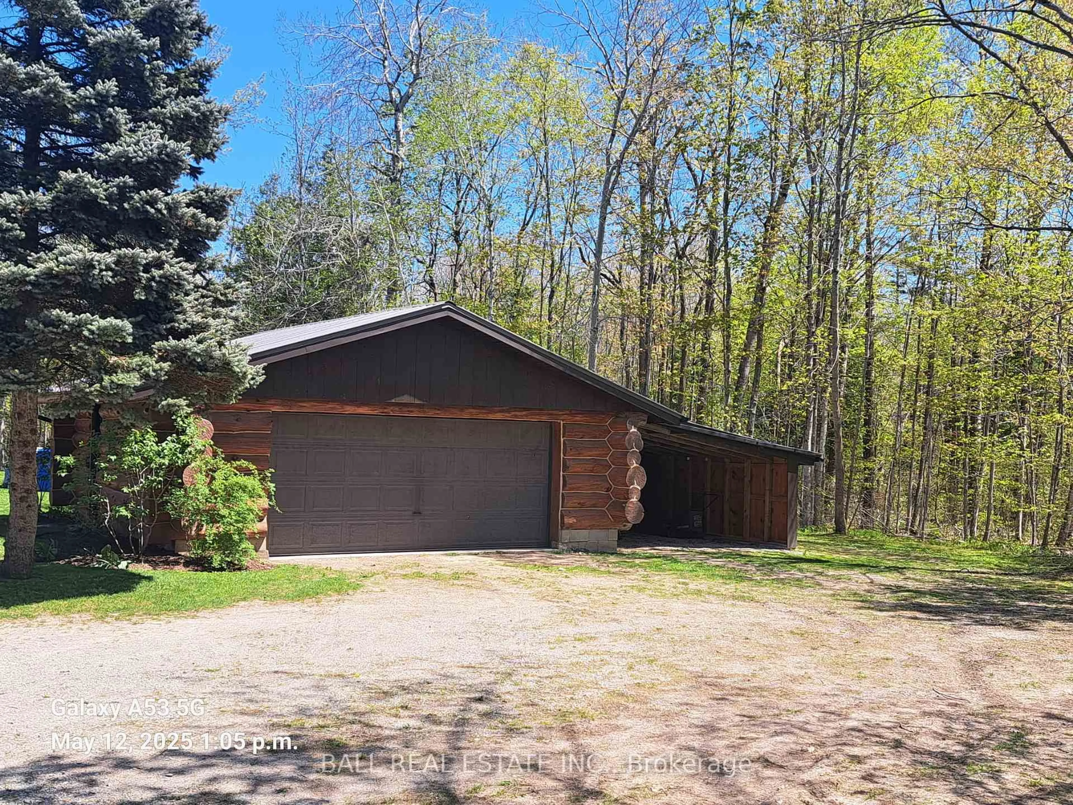1155 Mississauga St, Curve Lake First Nation 35, Ontario K0L 1R0
Contact us about this property
Highlights
Estimated valueThis is the price Wahi expects this property to sell for.
The calculation is powered by our Instant Home Value Estimate, which uses current market and property price trends to estimate your home’s value with a 90% accuracy rate.Not available
Price/Sqft$394/sqft
Monthly cost
Open Calculator
Description
Welcome to 1155 Mississauga Street located in Curve Lake. As you drive up the winding drive way through the tall mature trees you will come upon this well-situated log home on over 2.5 acres of property. The homes main floor features an open concept kit/din/living area with plenty of cabinets, an oversized island for extra seating and walk out to oversized deck for entertaining. The primary bedroom has a walk out to your private 3 season sunroom, main floor bathroom has been beautifully designed and a large walk-in closet. Large finished loft area with plenty of room for seating overlooking the living area below and a 2nd bedroom with a 2pc bathroom. Lower level has been recently finished with a nice recreation room, large 3rd bedroom, laundry room with cabinets & sink and utility room with storage. This home has been completely restored from top to bottom including new custom kitchen, plumbing, wiring, appliances, furnace, flooring and much more! Outside we have an oversized detached double car garage with an attached car port making plenty of room for all your man toys! Attached to the oversized deck in the back yard we have a large bunkie with a wood burning stove. This amazing property is nicely landscaped with perennial gardens and tall mature trees giving you absolute privacy! The land is leased through the Department of Indian and Northern Affairs for $4,200 (review every 5 years) a year, plus $1,675 a year for police, fire services, garbage disposal and roads. A one-time fee of $500 to transfer the new lease into Buyers name. Close to Buckhorn, Bobcaygeon and Peterborough.
Property Details
Interior
Features
Main Floor
Kitchen
4.58 x 3.03Living
7.75 x 3.99Dining
3.17 x 3.78Br
3.77 x 3.58W/I Closet / 4 Pc Ensuite
Exterior
Features
Parking
Garage spaces 2
Garage type Detached
Other parking spaces 10
Total parking spaces 12
Property History
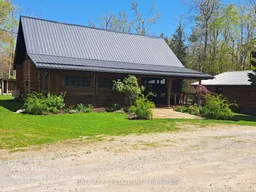 40
40