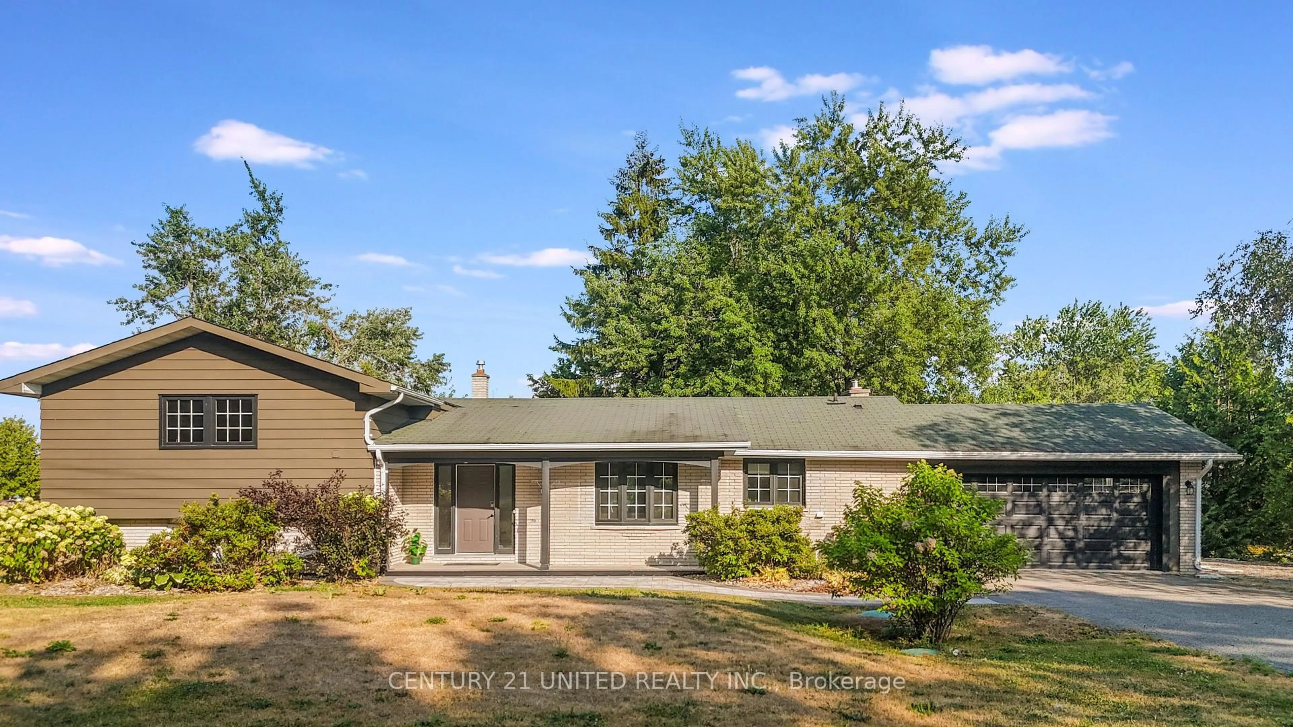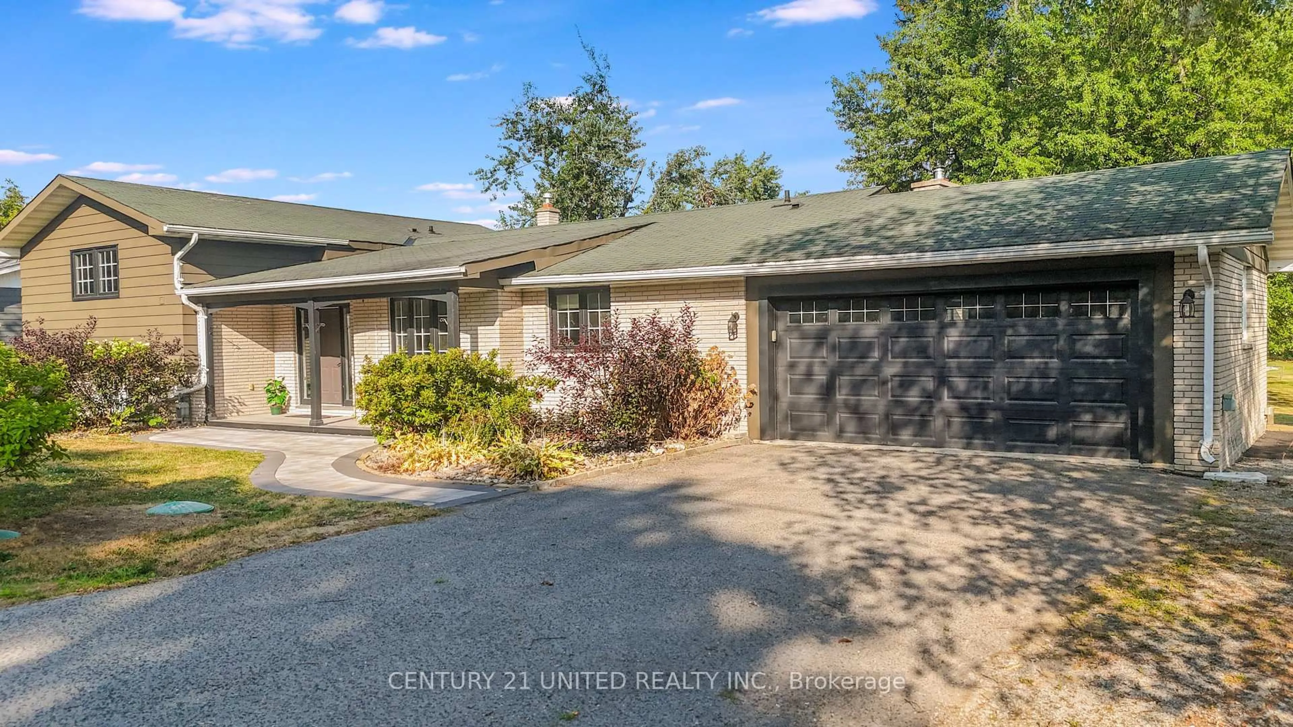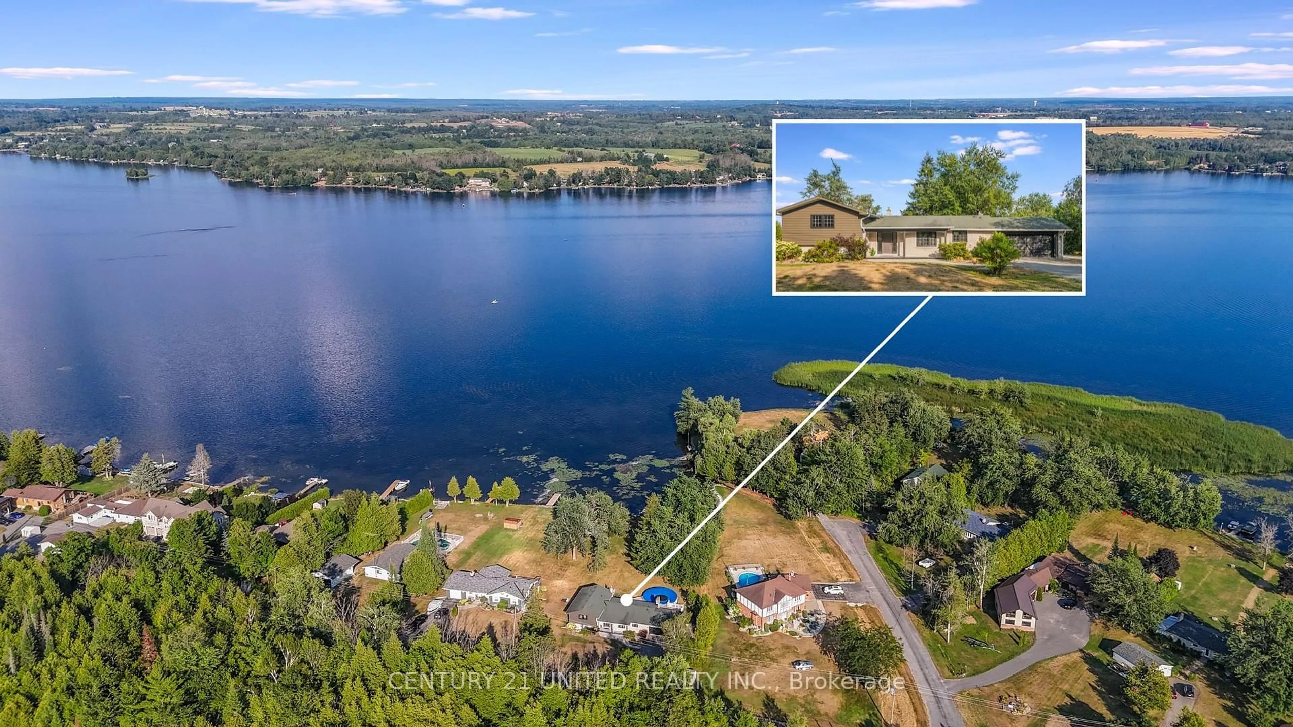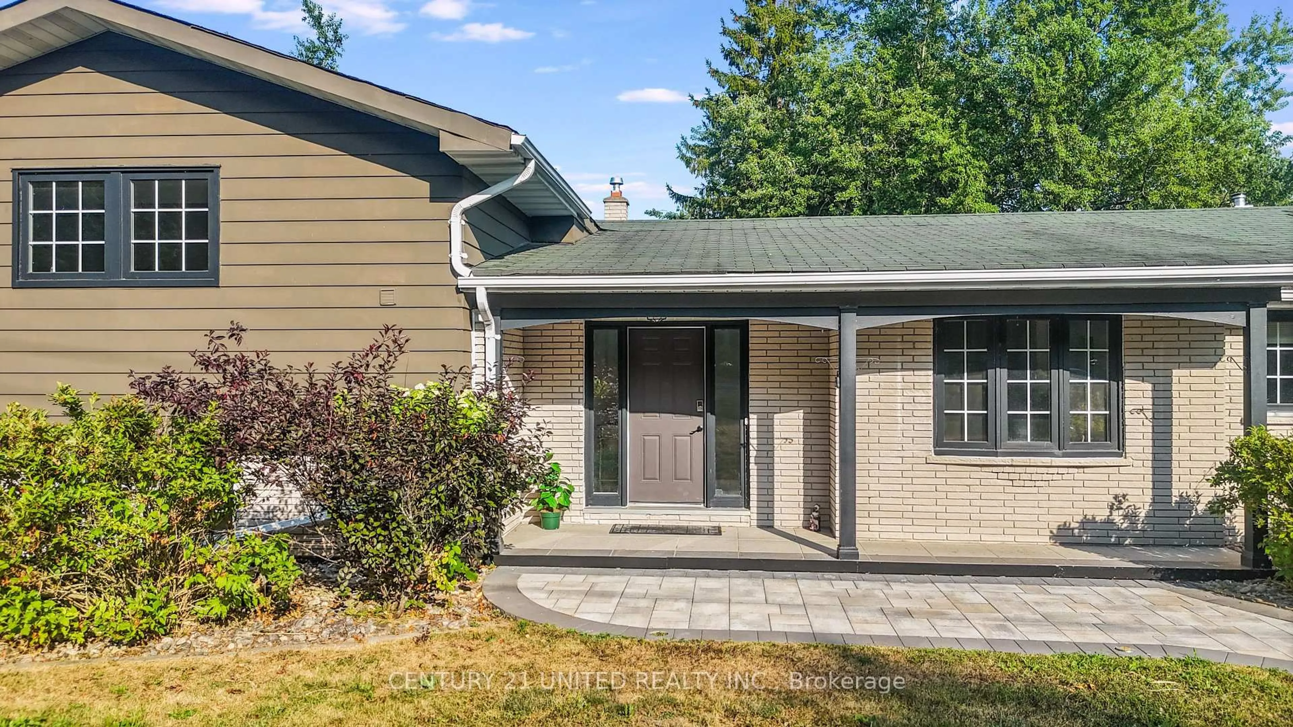1143 Connaught Dr, Selwyn, Ontario K0L 1T0
Contact us about this property
Highlights
Estimated valueThis is the price Wahi expects this property to sell for.
The calculation is powered by our Instant Home Value Estimate, which uses current market and property price trends to estimate your home’s value with a 90% accuracy rate.Not available
Price/Sqft$620/sqft
Monthly cost
Open Calculator
Description
Nestled on Chemong Lake, this expansive lot features a large updated 5-bedroom, 3.5-bathroom home that welcomes you with a grand foyer leading to a beautifully designed kitchen. Enjoy beautiful sunrises from your home in the open-concept living and dining areas with picturesque windows that frame breathtaking views of the lake, creating a perfect backdrop for everyday living. The dining room has patio doors opening up to an expansive back deck, perfect for hosting outdoor dinners or easy access to the large above ground built in pool. Enjoy quality finishes throughout like the beautiful seamless luxury vinyl flooring. The interior layout provides a private wing with a spacious primary bedroom with ensuite bathroom, offering privacy and comfort. The convenient main floor laundry/mudroom has direct garage access adding to the functionality of the home. Upstairs, you'll find another generous primary bedroom with ensuite bathroom featuring a tiled shower & double vanity sinks. Two additional bedrooms are found on this level and a full 4-piece bathroom with a tiled shower/bath and luxury finishes. The bright walkout basement has another spacious bedroom, large entertaining space and patio doors opening up to a beautifully landscaped backyard with updated interlock, ideal for relaxation and entertaining with stunning views of the water. Plenty of parking in the large driveway and double car garage. This home is perfect for a larger family or could be a lucrative investment opportunity.
Property Details
Interior
Features
Upper Floor
3rd Br
3.51 x 3.384th Br
4.27 x 3.42nd Br
4.5 x 3.38Exterior
Features
Parking
Garage spaces 2
Garage type Attached
Other parking spaces 6
Total parking spaces 8
Property History
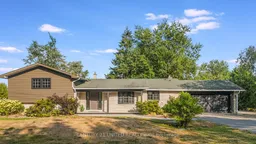 50
50
