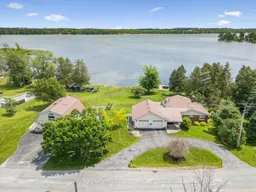Welcome to 1105 Connaught Drive! This stunning lakefront property is located on a dead end, year round paved road in Ennismore just 15 minutes North of Peterborough. As you pull into the circular paved driveway you will instantly be impressed by the extensive armor stone landscaping accented by stunning gardens that surround this home, plus a maintenance free steel roof. A covered entry with flag stone patio welcomes you at the front door. Inside this 2+2 bedroom, 2 bath home you will appreciate the beautiful kitchen with granite counter tops and updated cabinets. Large living room features cathedral ceilings and stunning lake views plus a walk out to the large 32x12 deck with aluminum railings, perfect for entertaining. The Lower level boasts 2 bedrooms/1 bathroom and a large rec room with a walk out to the lake. As you head on down to the water its hard to miss the attention to the detail in the stunning armor stone shoreline that runs the entire length of the property. Fancy a game of horseshoes by the lake? Maybe a camp fire with family and friends? Not a problem when you have your very own horseshoe pit and flag stone fire pit area. But wait there's more! Not only does this home have a fully finished 27x27 attached heated garage, it also has a detached 30x30 garage! This stunning building is a spectacle in itself. Featuring 3 levels of functionality. Lower level offers ample storage for all the toys you can think of. Main level is heated and finished with a waterproof epoxy floor, the perfect space for the DIYer. And finally the cherry on the top, a fully finished loft with heat/air-conditioning plus panoramic views of the lake and farmland behind. Its the perfect space for hosting the big game or maybe some yoga while taking in a beautiful sunrise. This property has so much more to offer! Book your showing today and start making memories at the lake. All the amenities you could need are all within a 10-15 minute drive. 1 hour to GTA.
Inclusions: All light fixtures, window coverings, t.v wall mounts, 5 garage door openers, kitchen appliances as follows - stove, microwave, fridge, dishwasher.
 50
50


