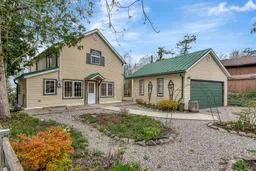Located directly across from Chemong Park in Bridgenorth, this spacious 4-bedroom home offers stunning views of Chemong Lake and is just minutes from Peterborough. Situated on a double lot, the property features both a double car garage and an additional single car garage beneath the original home ideal for a workshop or storage for your toys. On the main floor you have an eat in kitchen, large open concept living room / dining room with a cozy gas fireplace and a walk out to a sunroom and elevated deck to enjoy the views of the lake. Additionally, there is a tiled 4 piece bathroom with a glass shower, laundry room and main floor bedroom with a walk in closet. Upstairs you will be greeted by a spacious family room with cathedral ceilings, large primary bedroom and the third and fourth bedroom along with a second four piece bathroom. Need more space? The finished basement includes a walkout to the backyard and access to the single car garage. Enjoy the convenience of living close to everything - beach, boat launch, trails, shops, and local eateries all within walking distance. Newer window, a metal roof a pre-listing home inspection has been completed by AmeriSpec for your peace of mind. Floor plans and video tours are available for your convenience through the BROCHURE button on realtor.ca. Book your private showing today!
Inclusions: All Existing: fridge, stove, over the range microwave, dishwasher, washer & dryer, bathroom mirrors and towel racks, window coverings, light fixtures
 50
50


