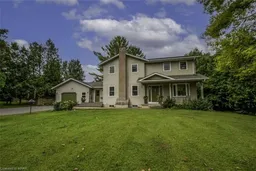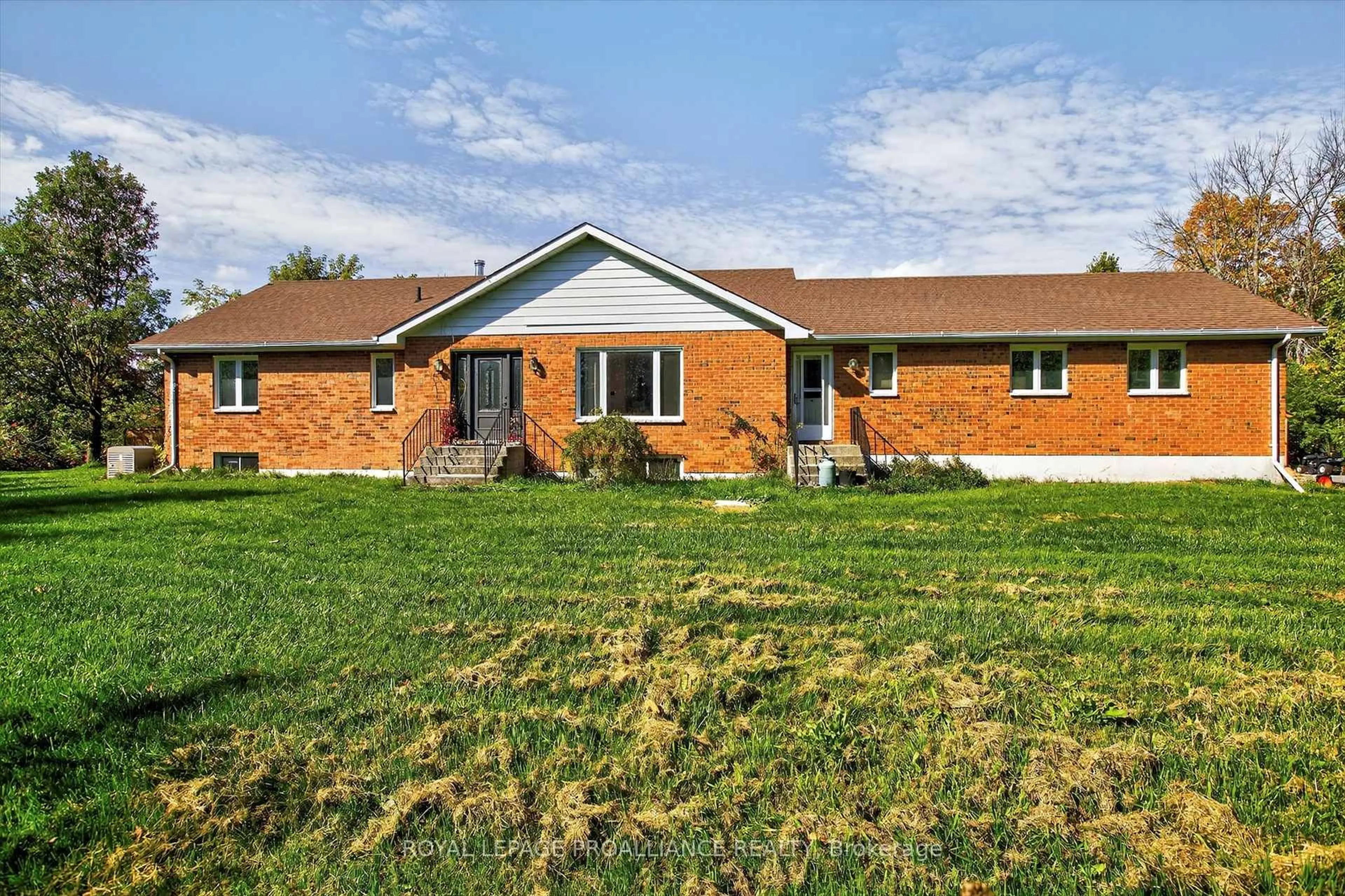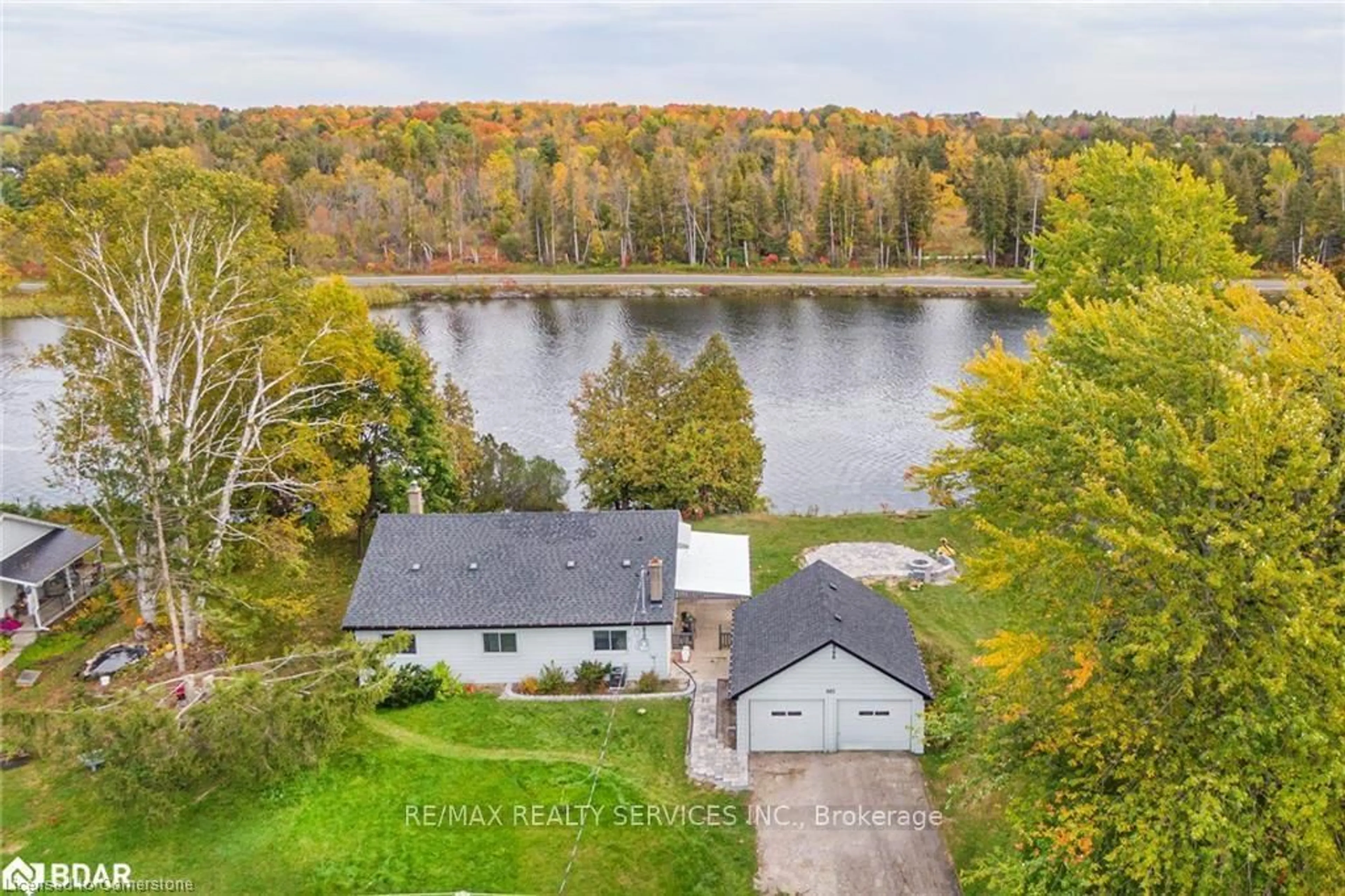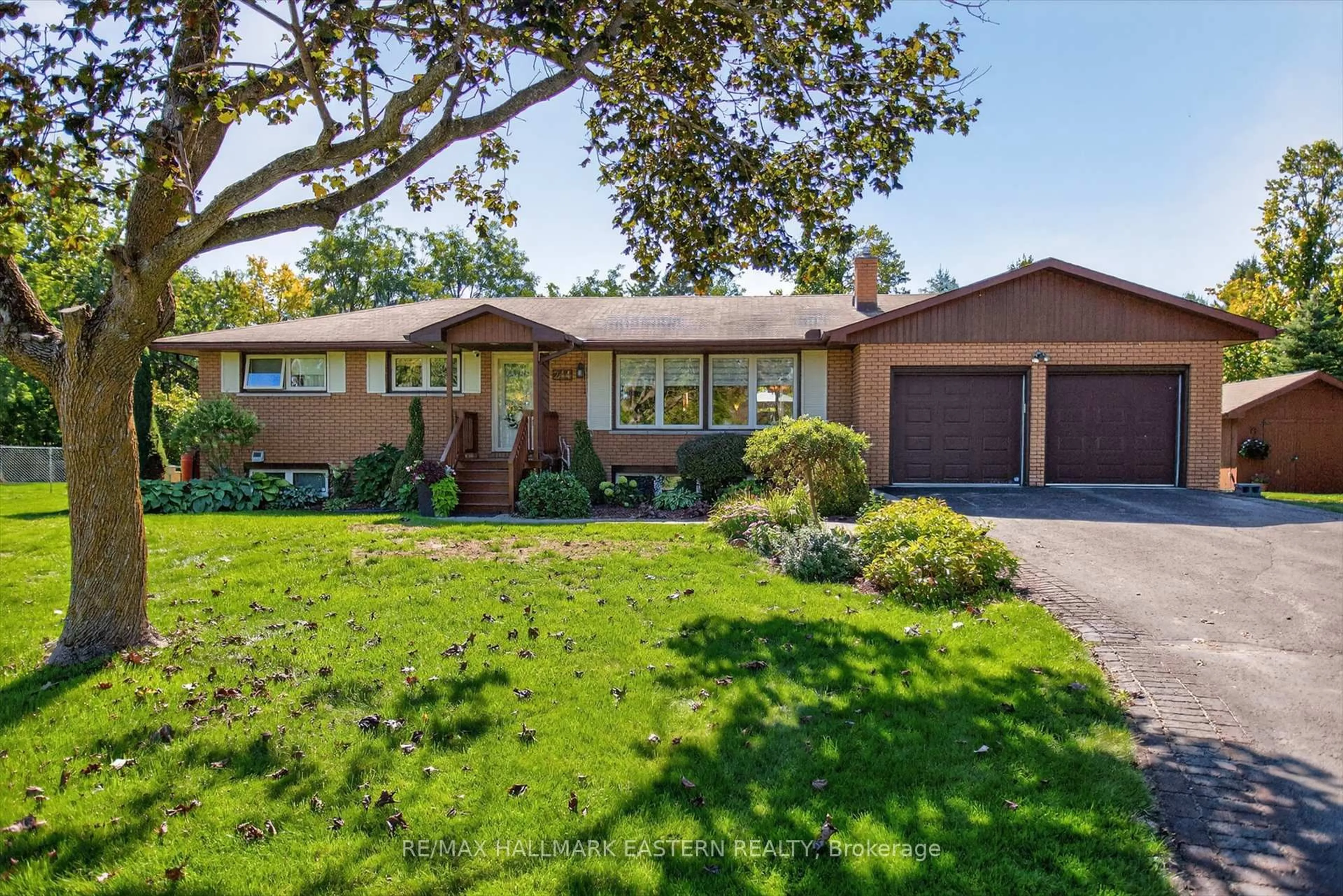For more info on this property, please click the Brochure button below. Nestled in a tranquil neighborhood, this expansive property is perfect for those who value space and outdoor beauty. This home boasts 3164 square feet of open, airy living space, perfect for extended families and guests. Enjoy the comfort of multiple living areas providing adaptable options. The kitchen is equipped with new stainless appliances, abundant counter space, and a breakfast counter that overlooks the lush backyard. The large open Living / Dining Area is the perfect gathering spot. Retreat to the master suite, featuring a walk-in closet and an ensuite bathroom. Additional bedrooms offer generous space and more walk-in closets. Whether you work from home, need a playroom or formal dining, the office /formal dining area is a flexible space ready to adapt to your needs. The basement features a large rec-room, bedroom and private bath and is perfect for the extended family's private unit with full separate access. Step outside to your private oasis. The expansive yard is sits on .823 acres featuring mature trees, vibrant flower beds, and a manicured lawn. Perfect for hosting summer barbecues, gardening, or simply enjoying the serene surroundings. A spacious deck provides the ideal spot for outdoor dining and relaxing. Imagine evenings by the fire pit or hosting gatherings with friends and family. Wired Pad installed for your Hot tub. Situated close to schools, on school bus routes, shopping centers, boat launch and Jones beach, this home offers the perfect blend of peaceful living and accessibility. Don't miss the opportunity on this this spacious and stunning property!
Inclusions: Central Vac,Dryer,Garage Door Opener,Gas Stove,Hot Water Tank Owned,Refrigerator,Washer
 50
50





