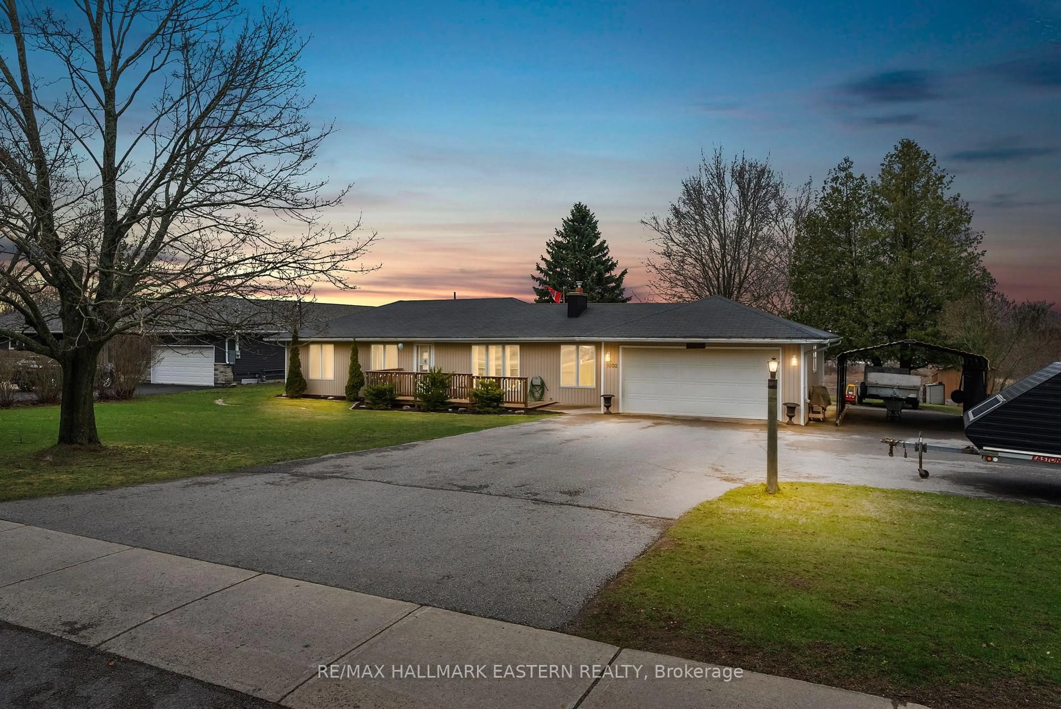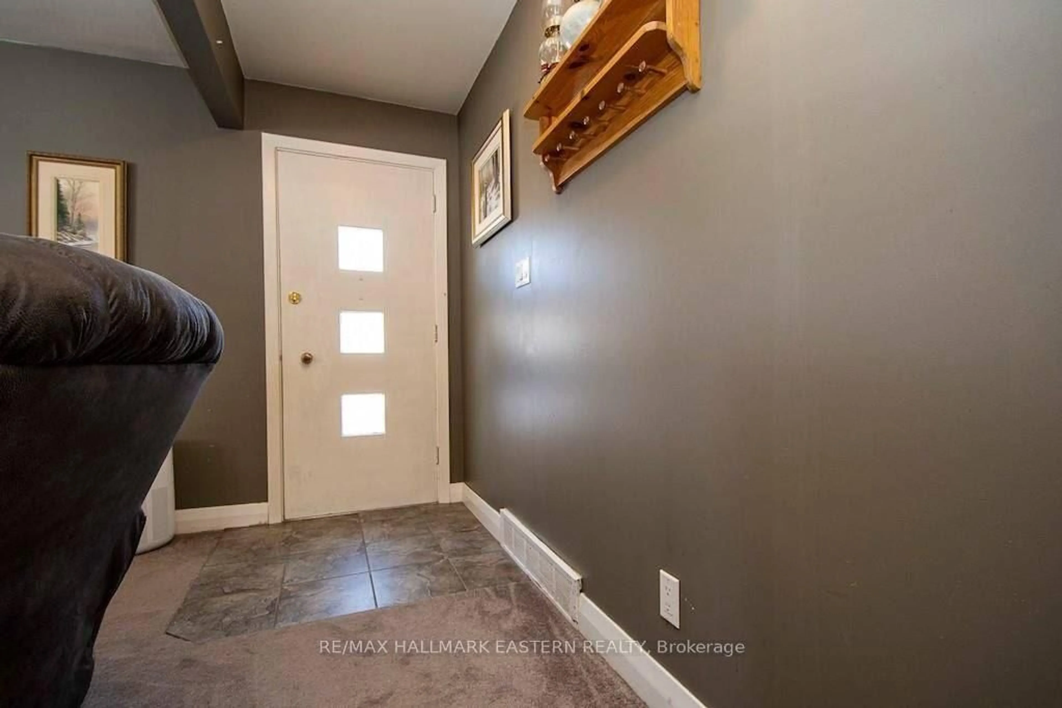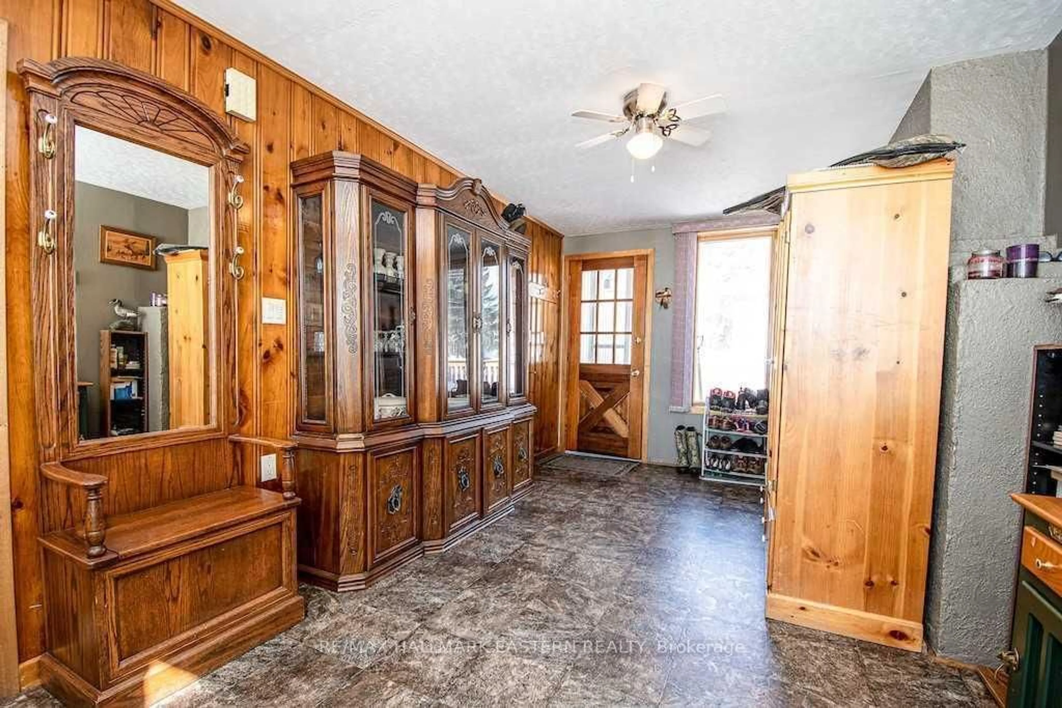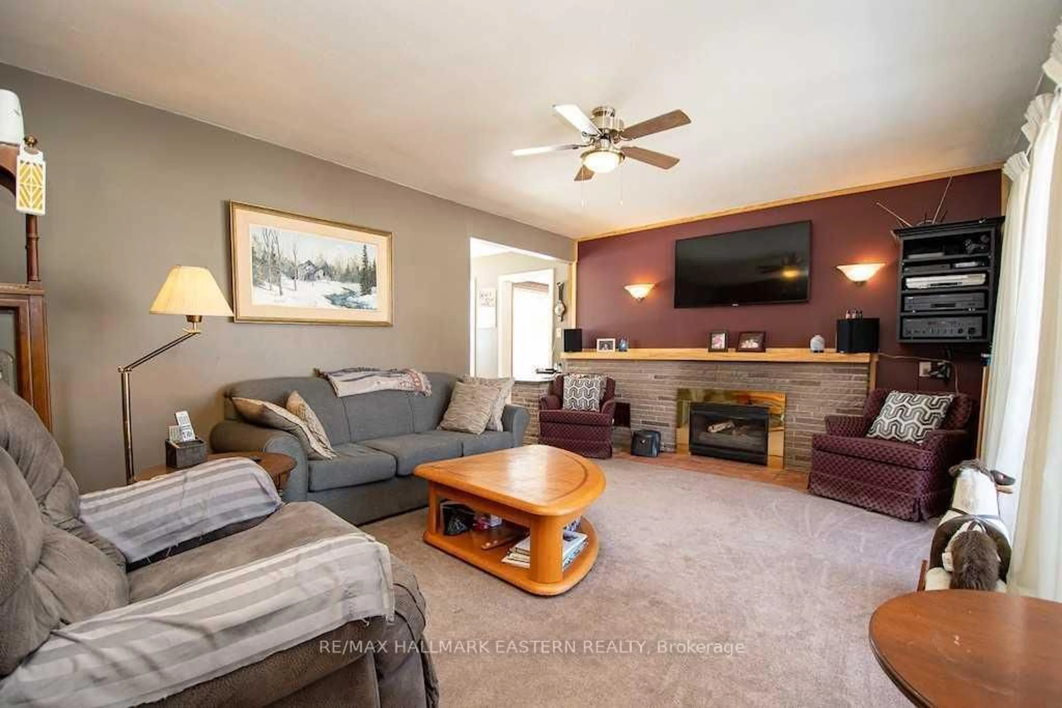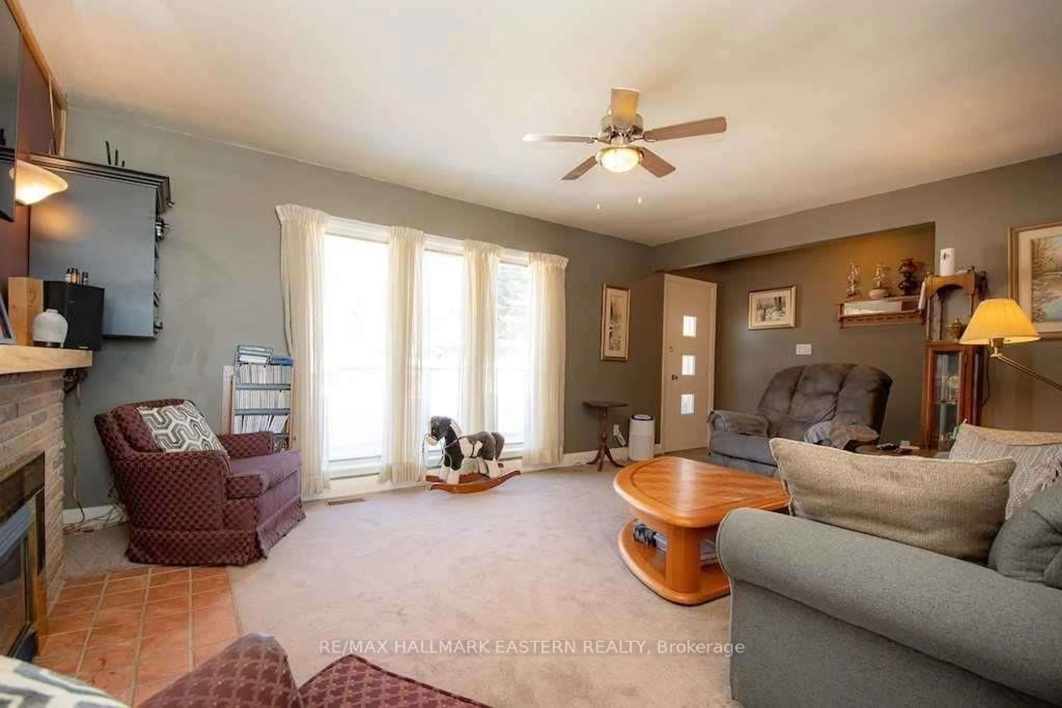1032 East Communication Rd, Selwyn, Ontario K0L 1H0
Contact us about this property
Highlights
Estimated valueThis is the price Wahi expects this property to sell for.
The calculation is powered by our Instant Home Value Estimate, which uses current market and property price trends to estimate your home’s value with a 90% accuracy rate.Not available
Price/Sqft$512/sqft
Monthly cost
Open Calculator
Description
Bridgenorth. Welcome to this beautifully maintained 3-bedroom, 1400 sq. ft. ranch-style bungalow in Bridgenorth, Ontario. Nestled in a highly desirable hamlet, this home is perfectly situated to capture breathtaking views of Chemong Lake and surrounding farmland, offering the perfect blend of comfort, convenience, and charm. Designed for ease of living, the single-floor layout with virtually no steps makes this an ideal home for retirees, downsizers, or anyone seeking accessible main-floor living. Key Features: Spacious living room with a cozy gas fireplace, perfect for family gatherings or quiet evenings. Generous primary suite with its own private deck, hot tub, and firepit, an inviting space for morning coffee or evening relaxation under the stars. Convenient main floor laundry, eliminating the hassle of stairs. Heated double garage (540 sq. ft.) with direct entry into the home for year-round comfort. Large paved driveway providing ample parking for family and guests. Additional Highlights outdoor storage sheds for tools and equipment. Crawl space with 5 foot clearance, ideal for extra storage. Expansive outdoor living space to enjoy peaceful country views and lake breezes. This Bridgenorth bungalow near Chemong Lake offers the best of both worlds: a picturesque setting and close proximity to shops, restaurants, schools, and essential amenities. Don't miss your chance to enjoy the ease of single-level living in one of the Kawarthas' most sought-after communities.
Property Details
Interior
Features
Main Floor
Br
3.91 x 2.74Mudroom
5.36 x 2.92Bathroom
2.82 x 1.5Bathroom
2.77 x 1.63Exterior
Features
Parking
Garage spaces 2
Garage type Attached
Other parking spaces 4
Total parking spaces 6
Property History
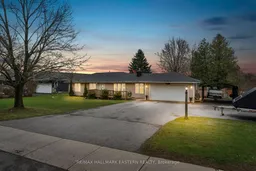 28
28
