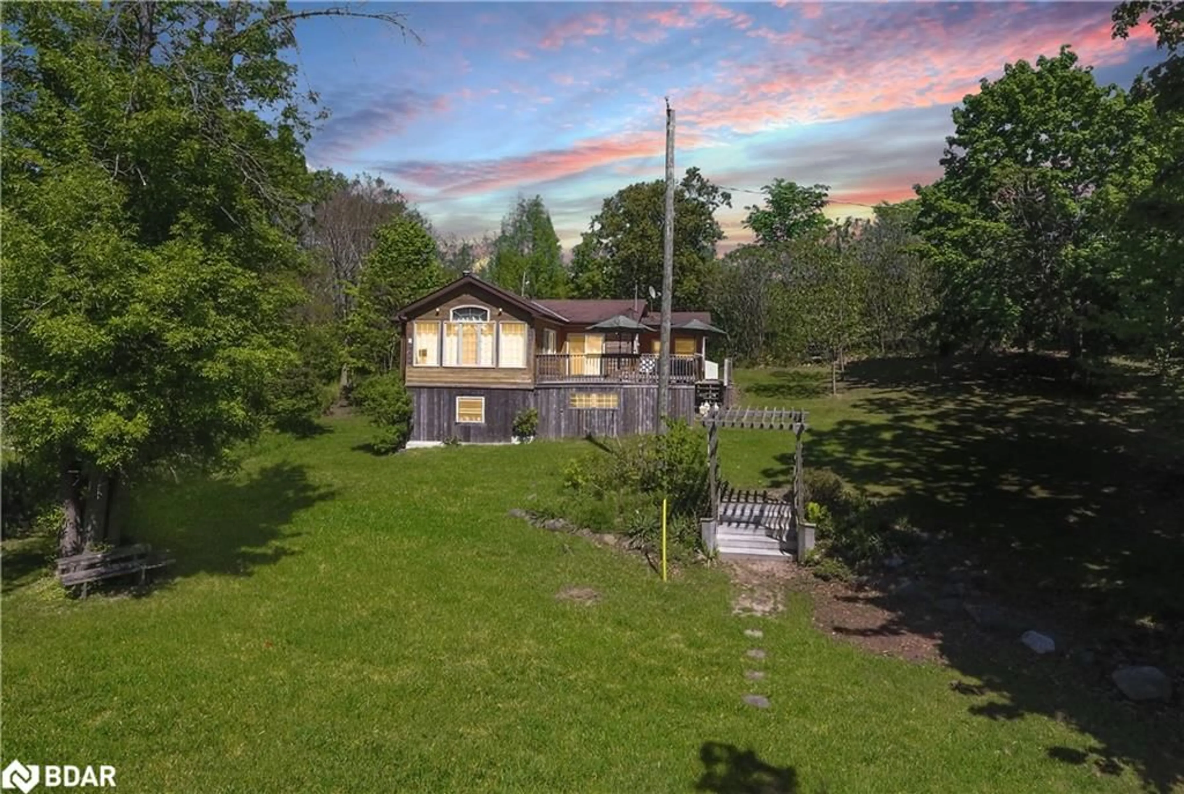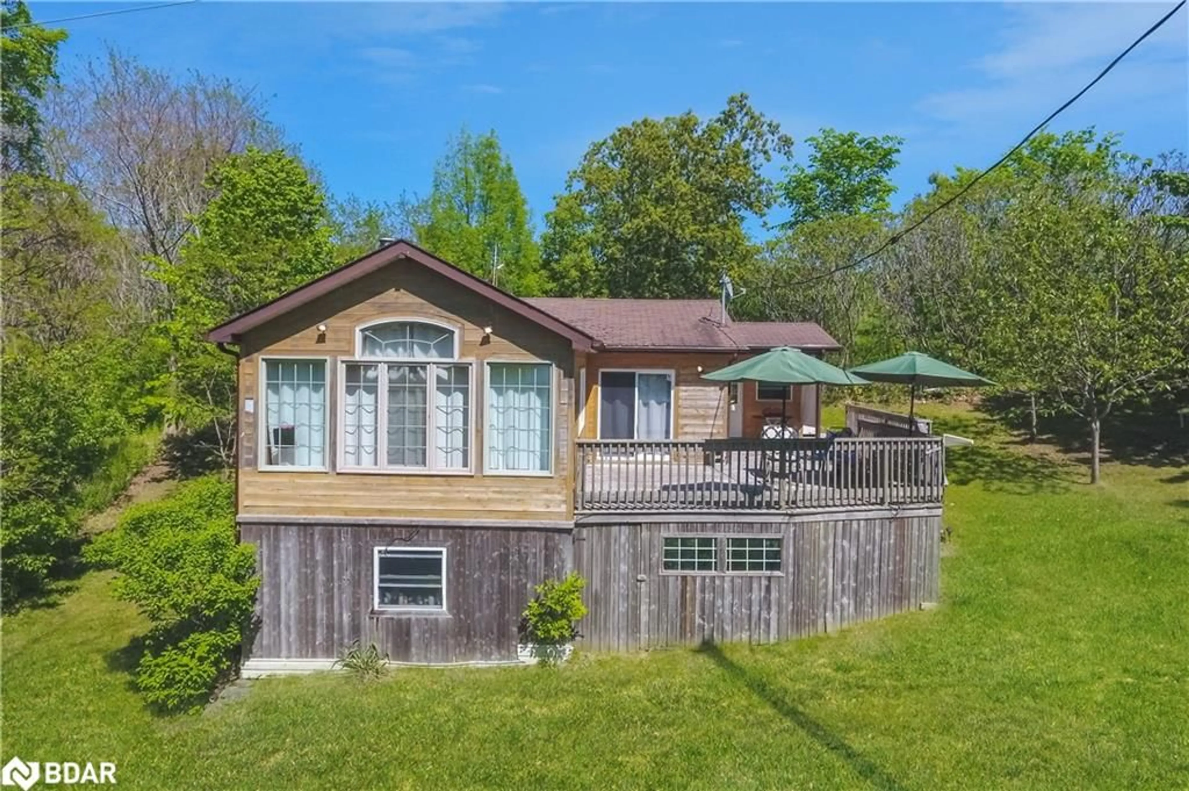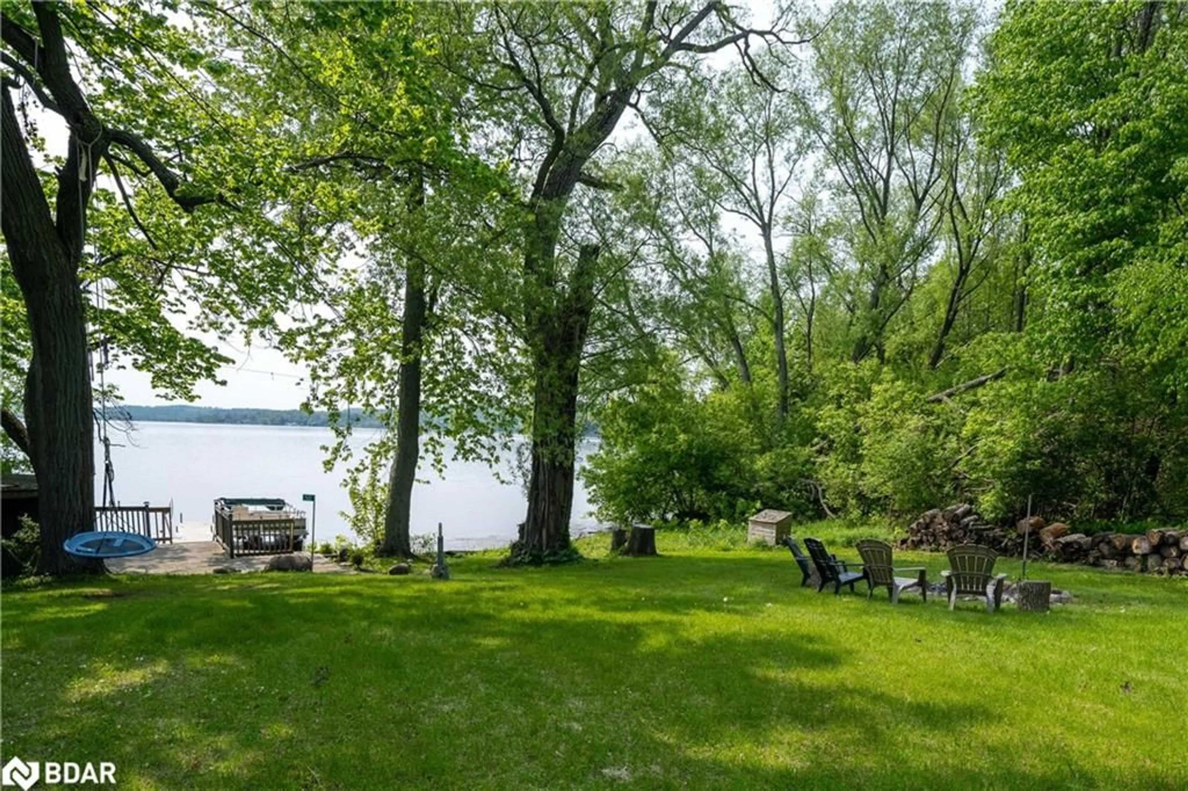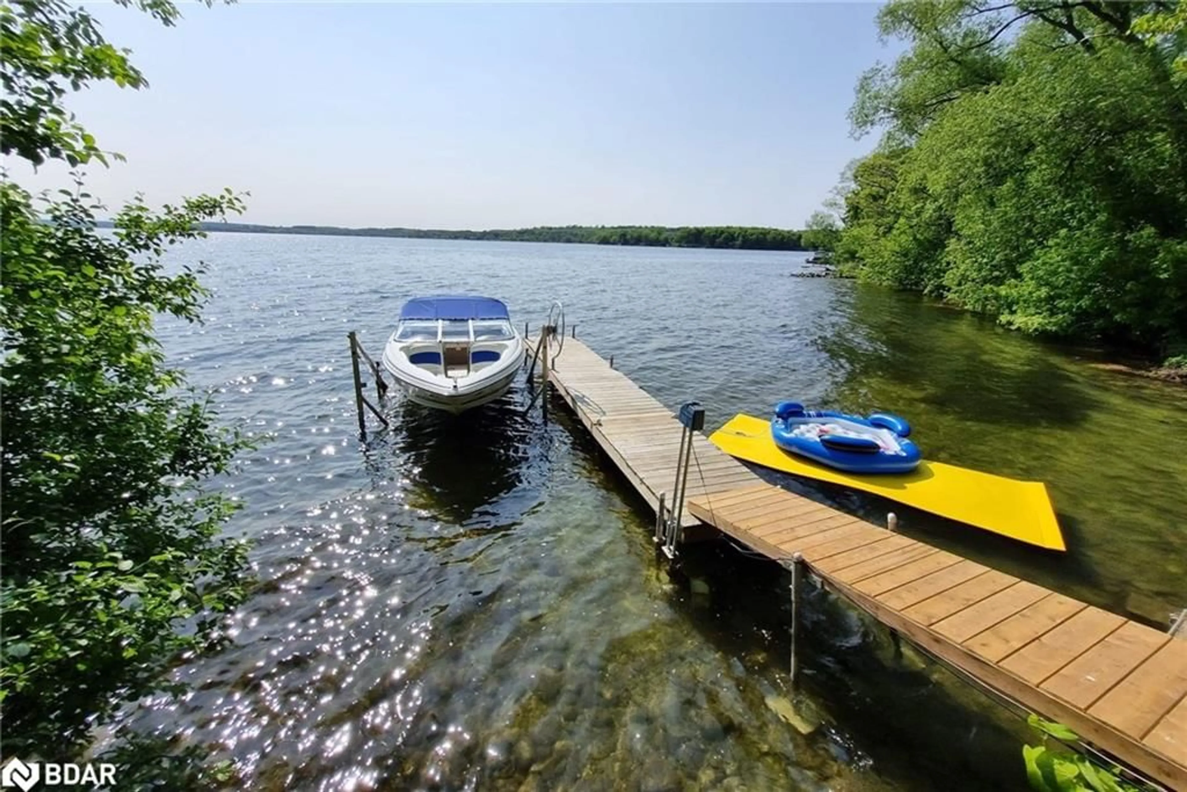50 Long Island, Bailieboro, Ontario K0L 1B0
Contact us about this property
Highlights
Estimated valueThis is the price Wahi expects this property to sell for.
The calculation is powered by our Instant Home Value Estimate, which uses current market and property price trends to estimate your home’s value with a 90% accuracy rate.Not available
Price/Sqft$380/sqft
Monthly cost
Open Calculator
Description
PRICED TO SELL BEFORE THE END OF SEASON! Ever dreamed of owning a private waterfront retreat without stretching your budget? Discover 50 Long Island a turn key, fully furnished island cottage with 115 feet of sandy shoreline, perfect for relaxing or entertaining with family and friends. Along with this island property is your transportation to and from, a 2003 Larson SEI190. Inside, you'll find 3 bedrooms with comfortable sleeping space for up to 9 guests. The open-concept layout includes a newer kitchen with granite countertops, a spacious dining area, and a large great room featuring cathedral ceilings, exposed beams, and floor-to-ceiling windows that fill the space with natural light. Additional features include laundry facilities, a newer legal septic system, new shingles installed in June 2025, and plenty of storage space along with a lower-level workshop. Step out onto the large deck and take in breathtaking sunsets thanks to the ideal western exposure. Just 70 minutes from the GTA and 15 minutes from Peterborough, the property is also a short boat or snowmobile ride to Bewdley, where you'll find restaurants, groceries, the LCBO, and The Beer Store. For more details, click the BROCHURE button on Realtor.ca.
Property Details
Interior
Features
Main Floor
Kitchen
3.58 x 3.07Living Room
8.33 x 4.60Dining Room
3.45 x 3.07Bedroom Primary
3.43 x 2.59Exterior
Features
Parking
Garage spaces -
Garage type -
Total parking spaces 1
Property History
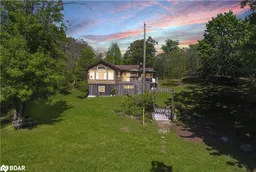 30
30
