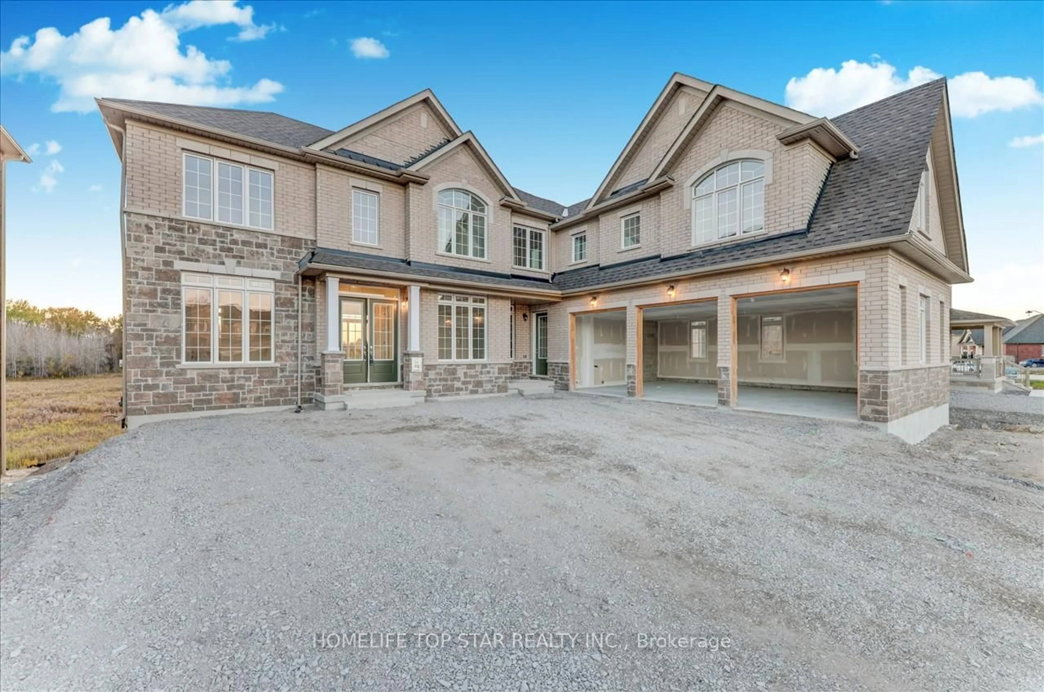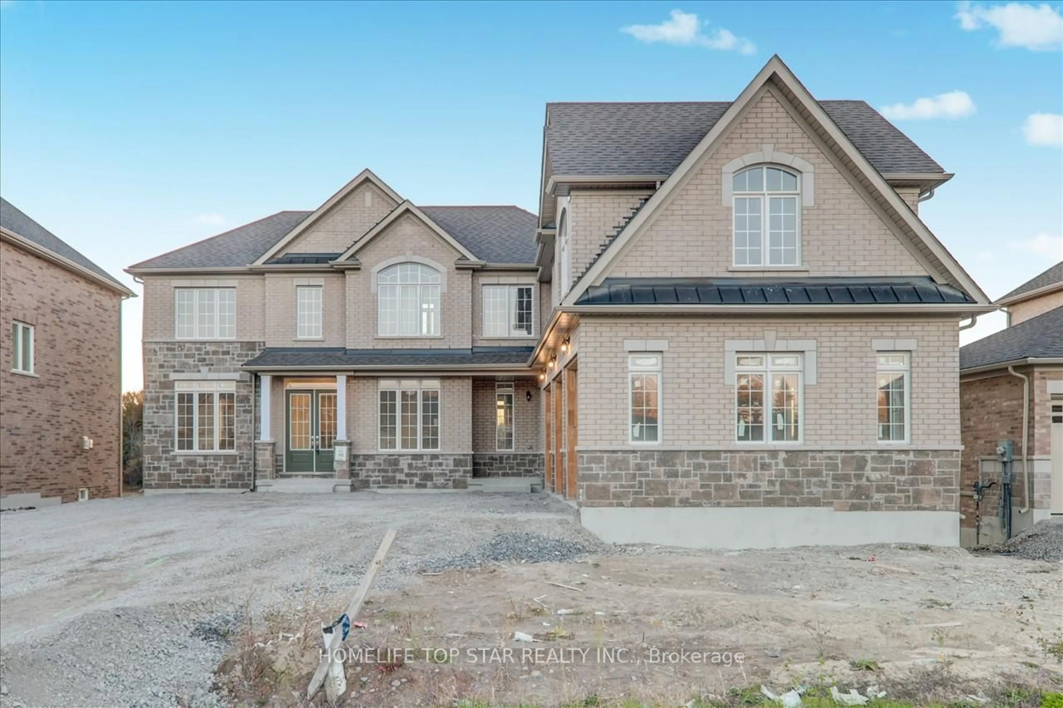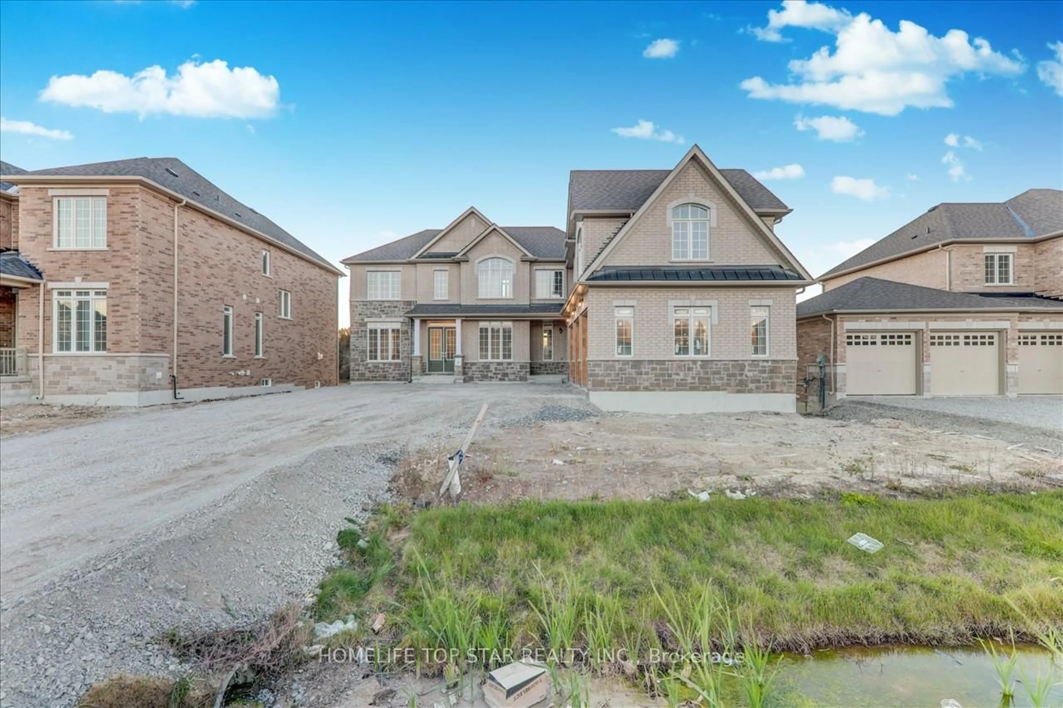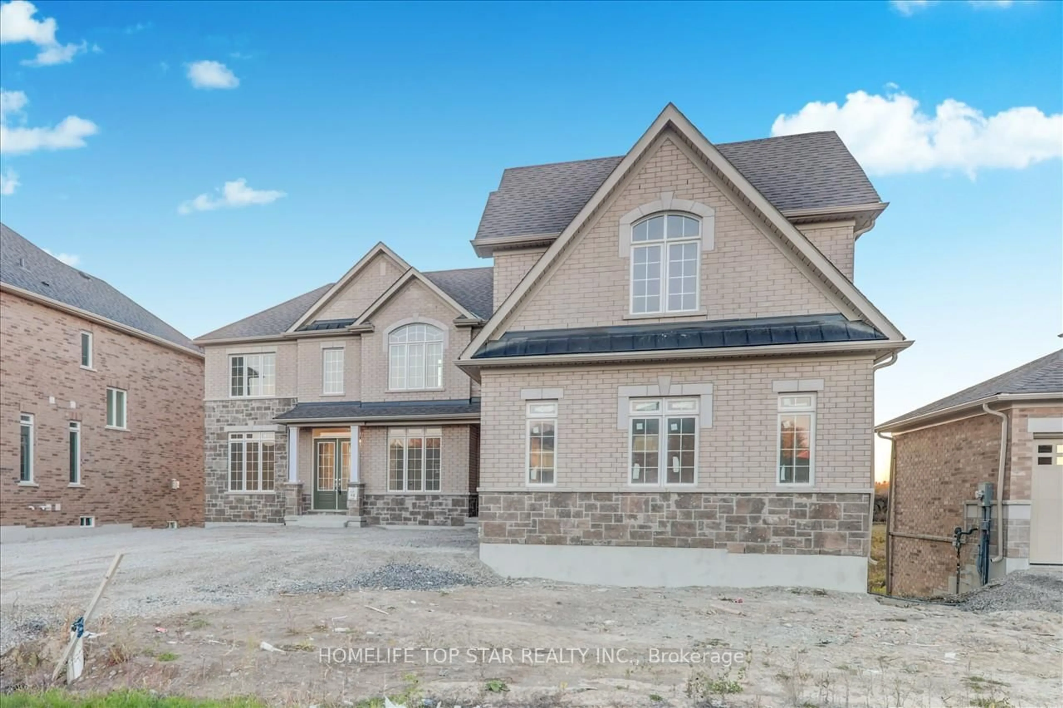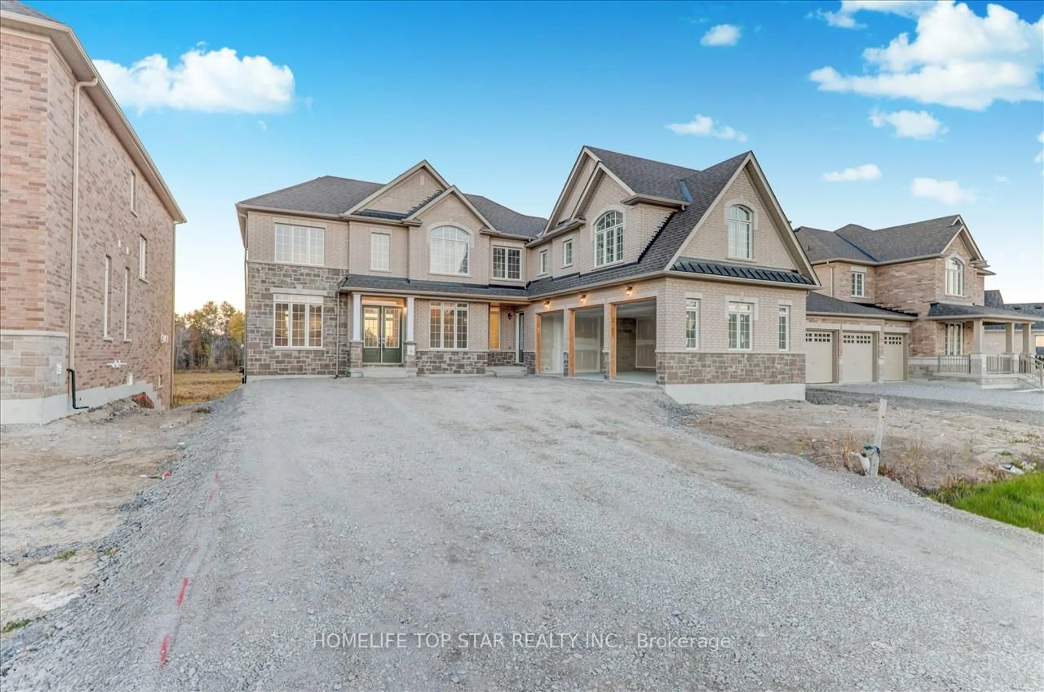48 Golden Mdws Dr Dr, Otonabee-South Monaghan, Ontario K9J 0K8
Contact us about this property
Highlights
Estimated valueThis is the price Wahi expects this property to sell for.
The calculation is powered by our Instant Home Value Estimate, which uses current market and property price trends to estimate your home’s value with a 90% accuracy rate.Not available
Price/Sqft$371/sqft
Monthly cost
Open Calculator
Description
Welcome to 48 Golder Meadows Drive - Riverbend Estates! Experience Luxury Living in this Brand New, Beautifully Crafted Home Featuring a Three-Car Garage and Four Spacious Bedrooms, Each with it's Own Private Ensuite. The Bright, Gourmet Kitchen Showcase Granite Countertops, Stainless-Steel Appliances and A Seamless Flow Perfect for Both Relaxation and Entertaining. The main floor impresses with 10-ft Ceiling, a Sunlit Family Room Centered around a Grand gas Fireplace, and convenient main-floor laundry. Upstairs, Unwind in the Luxurious Primary Suite offering an Extra-Large Walk-In Closet and a Spa-Inspired 5-Piece Ensuite. The walk-out Basement, Complete with Large Above-Grade Windows, Offers the potential to double your Living Space when fully finished. Set against the Tranquil Backdrop of the Otonabee River, This home provides access to Scenic Trails and a nearby Boat Launch-Ideal for nature lovers. Perfectly located just 5 minutes to Hwy 115, 7 minutes to downtown Peterborough, and 20 minutes to Trent University. Don't miss your chance to call this Exquisite Property your forever Home. Schedule your showing today!
Property Details
Interior
Features
Main Floor
Living
3.63 x 3.3hardwood floor / Large Window
Family
5.18 x 3.76Overlook Patio / Large Window / Fireplace
Kitchen
4.11 x 3.78Granite Counter / Ceramic Floor
Library
3.05 x 3.05Glass Doors / hardwood floor / Large Window
Exterior
Features
Parking
Garage spaces 3
Garage type Attached
Other parking spaces 5
Total parking spaces 8
Property History
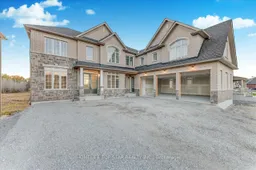 40
40
