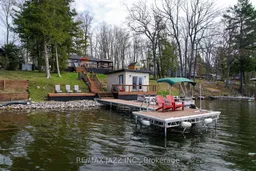Nothing better than life by the water's edge. Spectacular Western Sunsets Overlooking the lake and the Trent Waterways system. This 4 Bedroom 1,360 Sq. ft (approx.) 4 Season home with heat and cooling systems. Offering Endless Miles of Boating to small towns and villages, locks, restaurant's shopping endless sights right from your dock. Large beautiful mature Oak and other trees provide a thick natural canopy to escape the summer heat. Huge deck front and back to enjoy outdoor meals and space to unwind from a busy week in the city. Access to large common forest area with approx. 2Km of mowed walking trails to enjoy the little creatures. Great fishing both summer and winter. Rice Lake is part of a major snowmobile trail system giving access to all the trail systems. Meticulously clean, nothing to do but bring the family and make the memories. Turnkey set up. Approved septic system. Beautiful lake side deck and Bunkie, aluminum 6ft by 36ft with 8ft by 12ft end extension deck ariel docking system. Great access to internet. Clean sandy waterfront off the dock, perfect for swimming and boating, or just watching the world float by. Possession is totally flexible 15 to 60 days TBA. Fantastic, well kept, 200 Amp service with electric baseboards to take the chill off. Wood Duck Boat Parking.
Inclusions: Contents and docking system
 46
46


