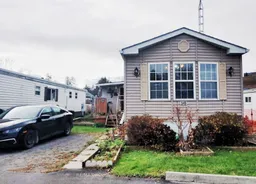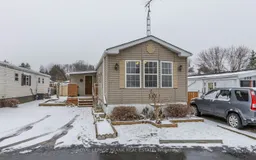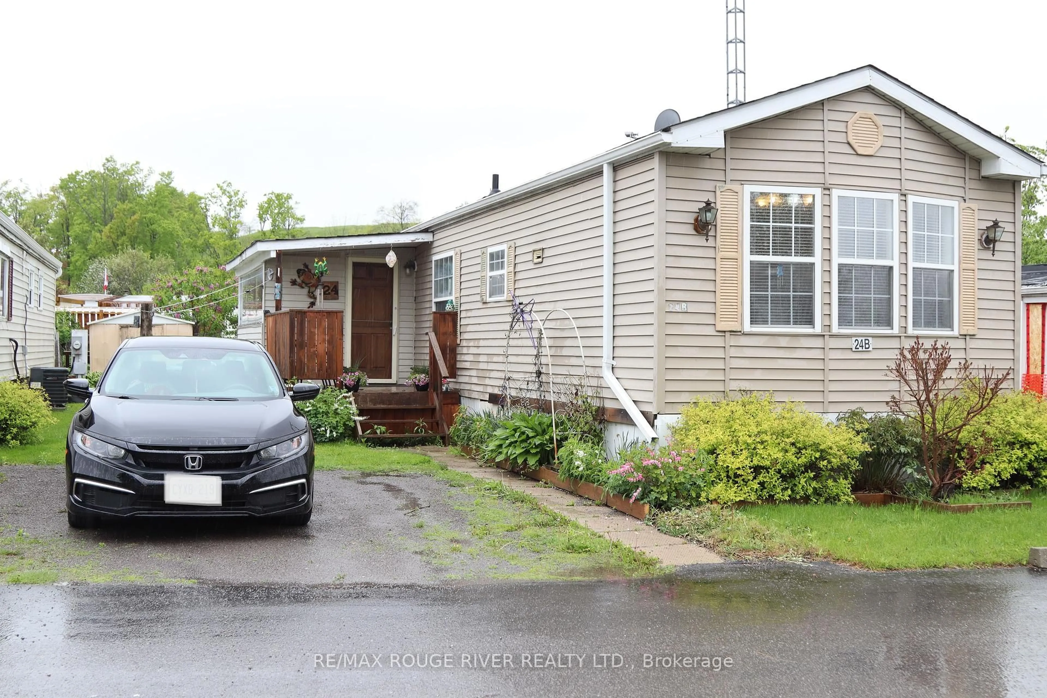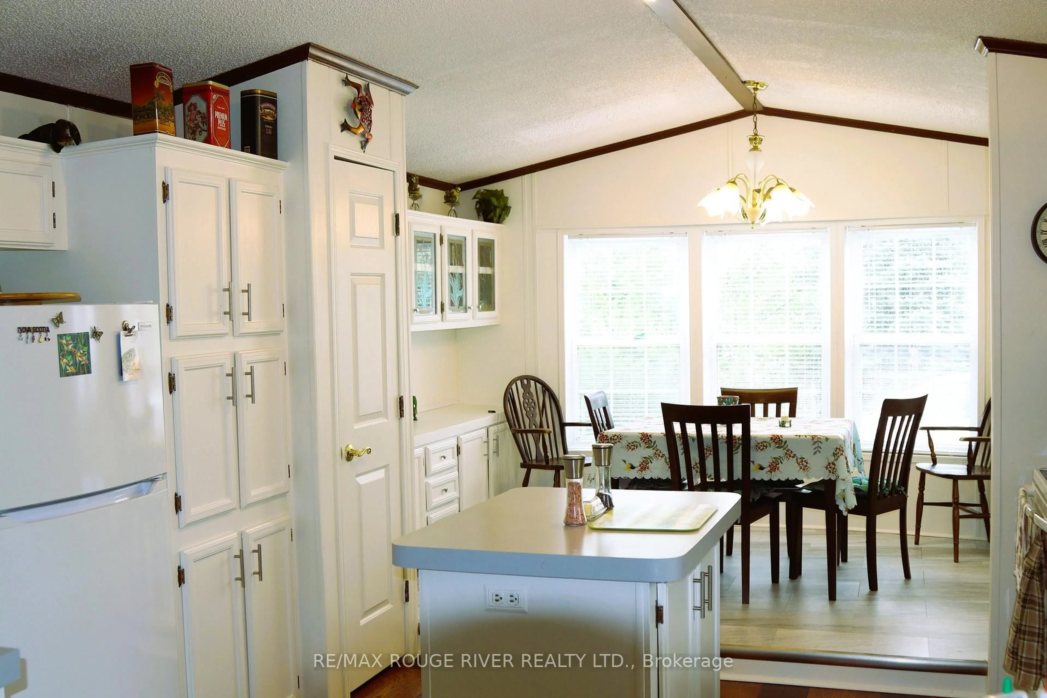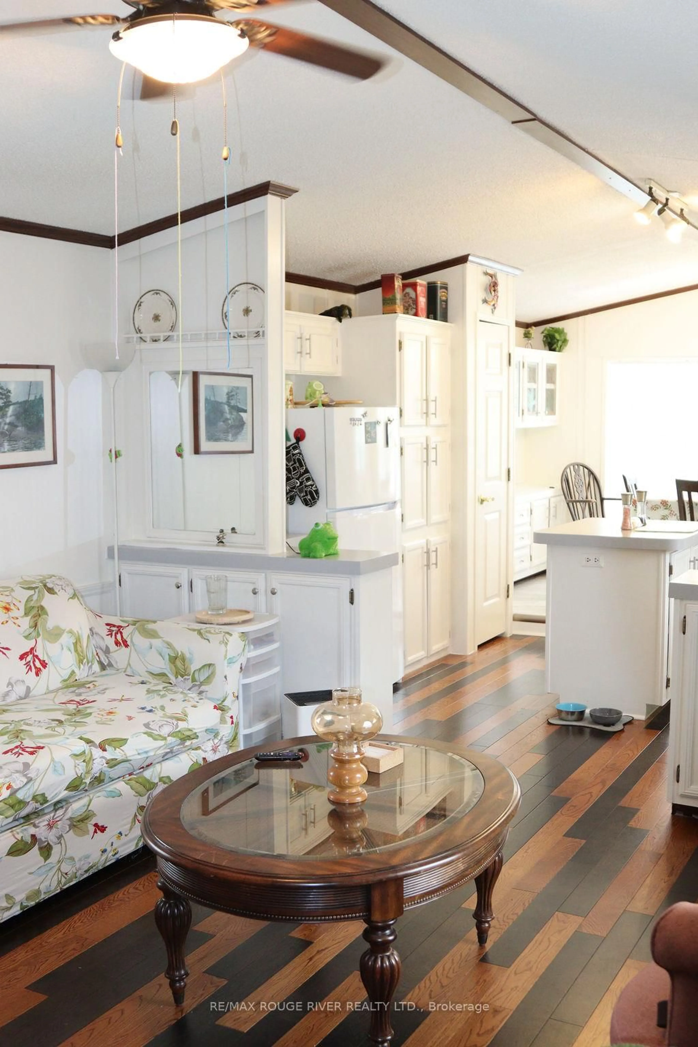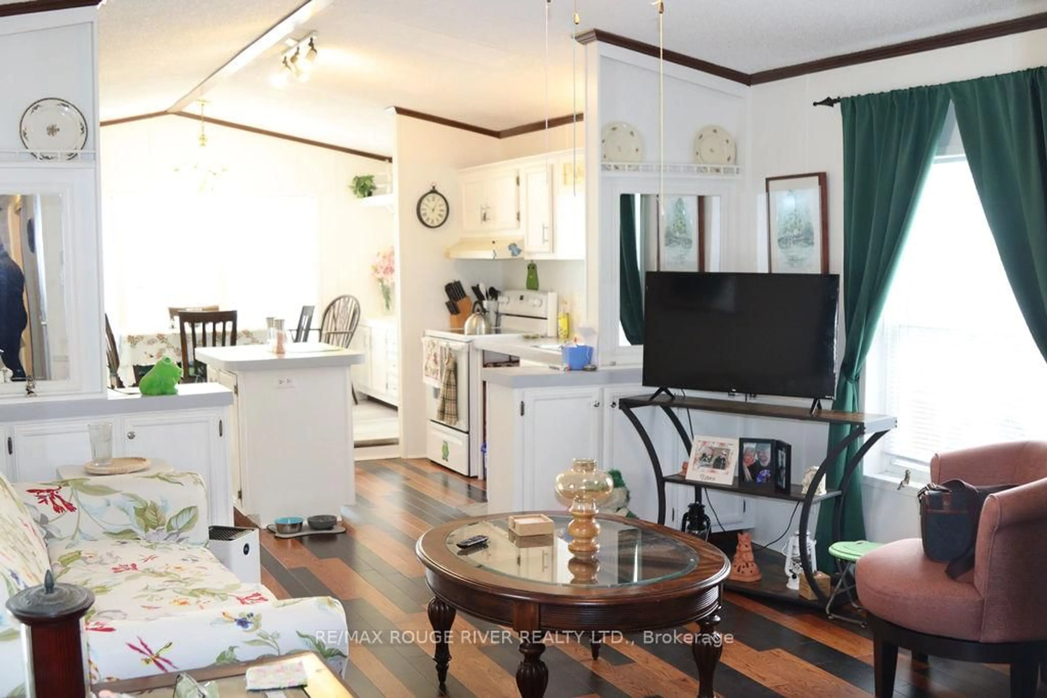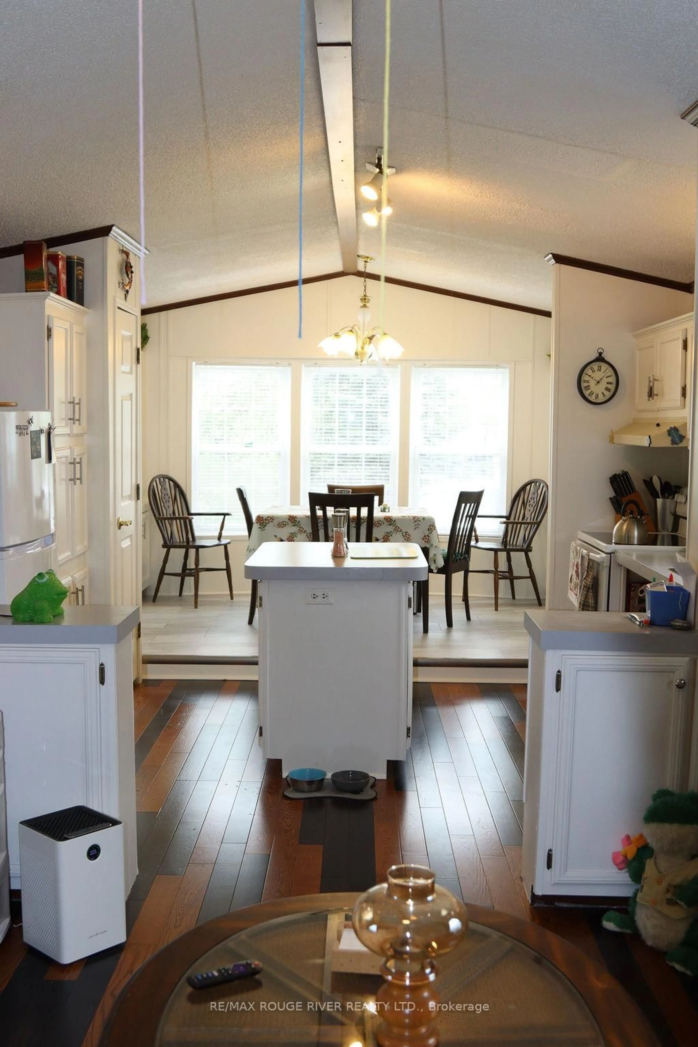2244 Heritage Line #24B, Otonabee-South Monaghan, Ontario K9J 6X8
Contact us about this property
Highlights
Estimated valueThis is the price Wahi expects this property to sell for.
The calculation is powered by our Instant Home Value Estimate, which uses current market and property price trends to estimate your home’s value with a 90% accuracy rate.Not available
Price/Sqft$125/sqft
Monthly cost
Open Calculator
Description
Welcome to your charming 2-bedroom, 1-bath mobile home nestled in a peaceful, well-maintained park just minutes from Peterborough and Keene! This cozy retreat features bright, airy rooms with plenty of natural light and stylish laminate flooring throughout. The updated kitchen is a standout, boasting modern finishes, ample storage, and an open layout perfect for both daily living and entertaining. Enjoy low-maintenance living in a serene community close to nature trails, local amenities, and the best of country living with city convenience! Seller is selling "as is". No property tax, home on leased land. Monthly fees are $895 (rent). Water, Tax & Sewer are approx $120 per month. New HWT 2024
Property Details
Interior
Features
Main Floor
Foyer
2.34 x 3.69Living
3.91 x 4.59Dining
3.91 x 2.6Kitchen
3.92 x 2.99Exterior
Parking
Garage spaces -
Garage type -
Total parking spaces 2
Property History
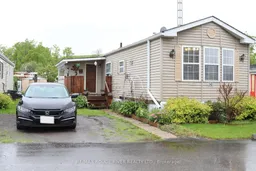 19
19