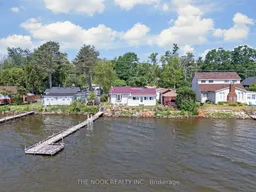Live Year-Round On The Shores Of Rice Lake! This Waterfront Bungalow Offers A Full Four-Season Lifestyle And Is Not Limited To Seasonal Use. Whether Youre Looking For A Family Getaway Or A Peaceful Place To Retire, This Home Delivers. Enjoy The Beautiful Waterfront, Ideal For Boating And Swimming, With A Long Dock Already In Place. Relax By The Lakeside Firepit Or Soak In The Hot Tub Under The Covered Pergola Just Steps From The Waters Edge-This Setting Is Simply Stunning. The Property Also Features A Large, Newer Detached Garage, Perfect For Your Toys Or Workshop, Plus A Generous Storage Shed For Added Convenience. Inside Youll Find A Charming Vintage Cottage Wrapped In Original Wood Details! The Layout Features 3 Bedrooms, A 4-Piece Bath, And A Spacious Living Room. The Kitchen And Dining Area Walk Out To A Sunroom That Offers Lake Views- A Perfect Spot For Morning Coffee Or Sunsets. This Home Is Heated For Year Round Living, And Has Its Own Dug Well. A Unique Opportunity To Enjoy Everything Lake Life Has To Offer, At An Affordable Price! Land Lease at $4,500 Per Year + $762/Year Rd Maintenance Fee.
Inclusions: Window Air Conditioner. Fridge, Stove, Chest Freezer, Washer & Dryer. Hot Water Tank. Water Pump. Boathouse Jet Pump.
 50
50


