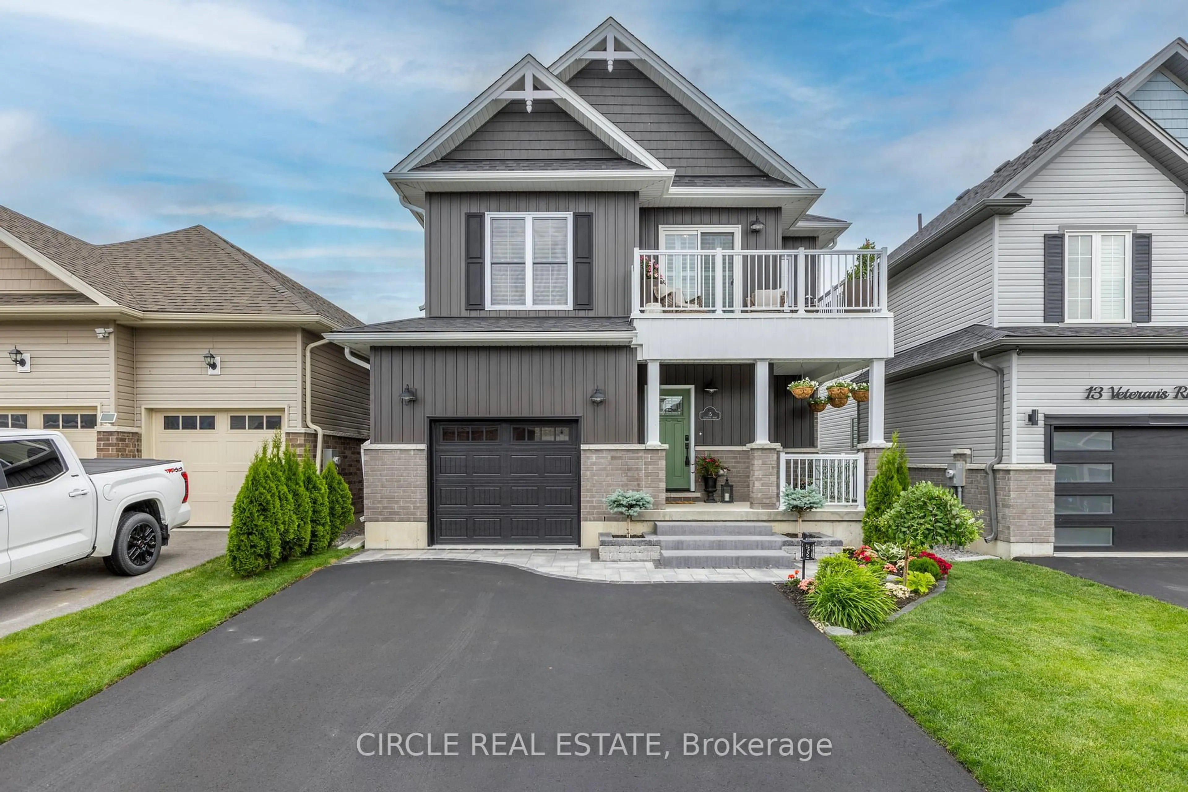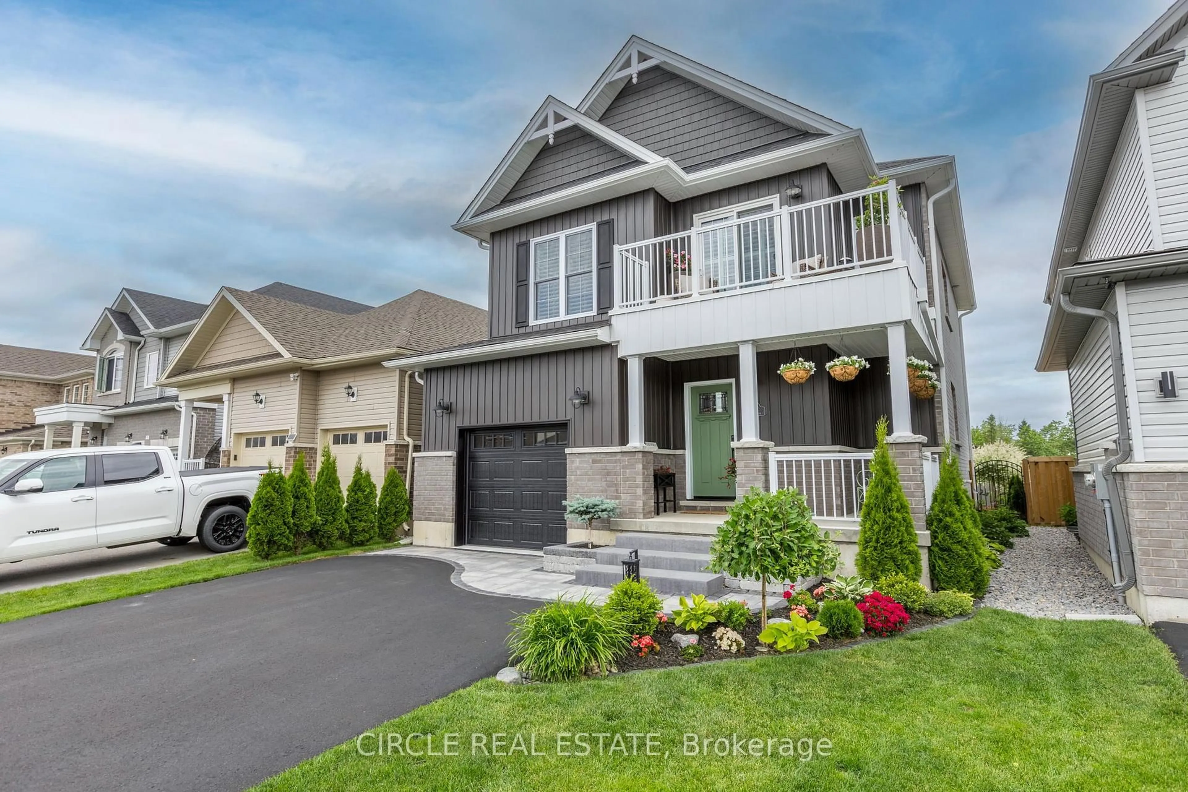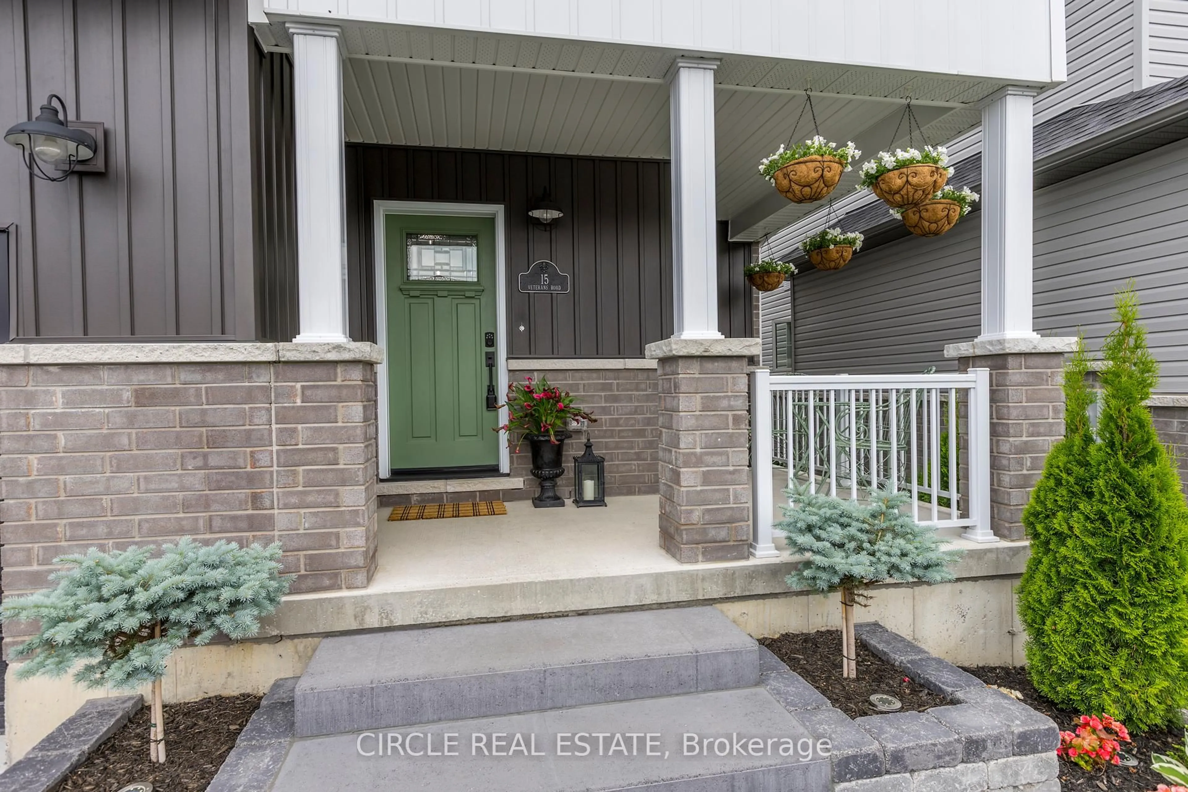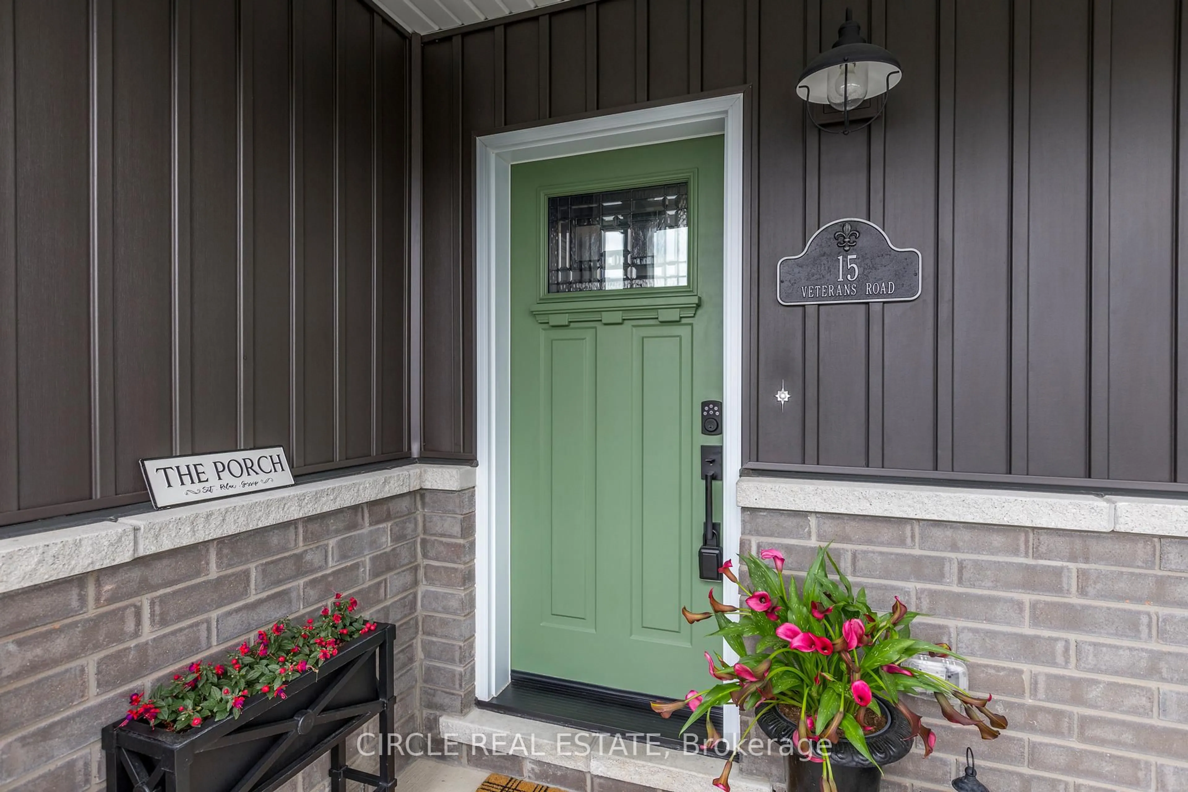15 Veterans Rd, Peterborough East, Ontario K9J 0K1
Contact us about this property
Highlights
Estimated ValueThis is the price Wahi expects this property to sell for.
The calculation is powered by our Instant Home Value Estimate, which uses current market and property price trends to estimate your home’s value with a 90% accuracy rate.Not available
Price/Sqft$408/sqft
Est. Mortgage$3,002/mo
Tax Amount (2025)$5,483/yr
Days On Market1 day
Description
Welcome to 15 Veterans Rd, a stunning, fully upgraded 3-bedroom, 3.5-bathroom home in Peterborough's desirable Otonabee community. This beautifully designed residence showcases over $100,000 in custom finishes and landscaping, creating a seamless blend of luxury and comfort. From the eye-catching curb appeal to the professionally landscaped front and back yards, every inch of this home impresses. Step inside to an open-concept layout featuring engineered hardwood floors, designer lighting, and a gourmet kitchen with quartz countertops, premium appliances, and an oversized centre island ideal for cooking and gathering. The main floor flows effortlessly into sunlit living and dining spaces perfect for entertaining, while the elegant powder room and spa-inspired bathrooms offer touches of everyday indulgence. Upstairs, discover generously sized bedrooms, including a luxurious primary suite, a versatile home office, and a walkout deck for your morning coffee or evening unwind. The finished basement adds even more space to relax or entertain. Outside, the backyard is a true oasis complete with a custom deck and pergola designed for memorable summer nights and weekend get-togethers. Located in a peaceful, family-friendly neighbourhood near schools, trails, and all city amenities, 15 Veterans Rd delivers the upscale lifestyle you've been waiting for. Don't miss your chance to call this exceptional property home
Property Details
Interior
Features
Main Floor
Foyer
1.82 x 1.82Dining
3.65 x 3.1Living
4.26 x 4.26Kitchen
4.57 x 2.43Exterior
Features
Parking
Garage spaces 1
Garage type Attached
Other parking spaces 4
Total parking spaces 5
Property History
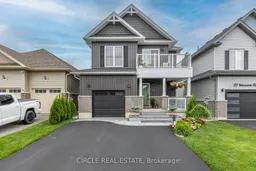 50
50
