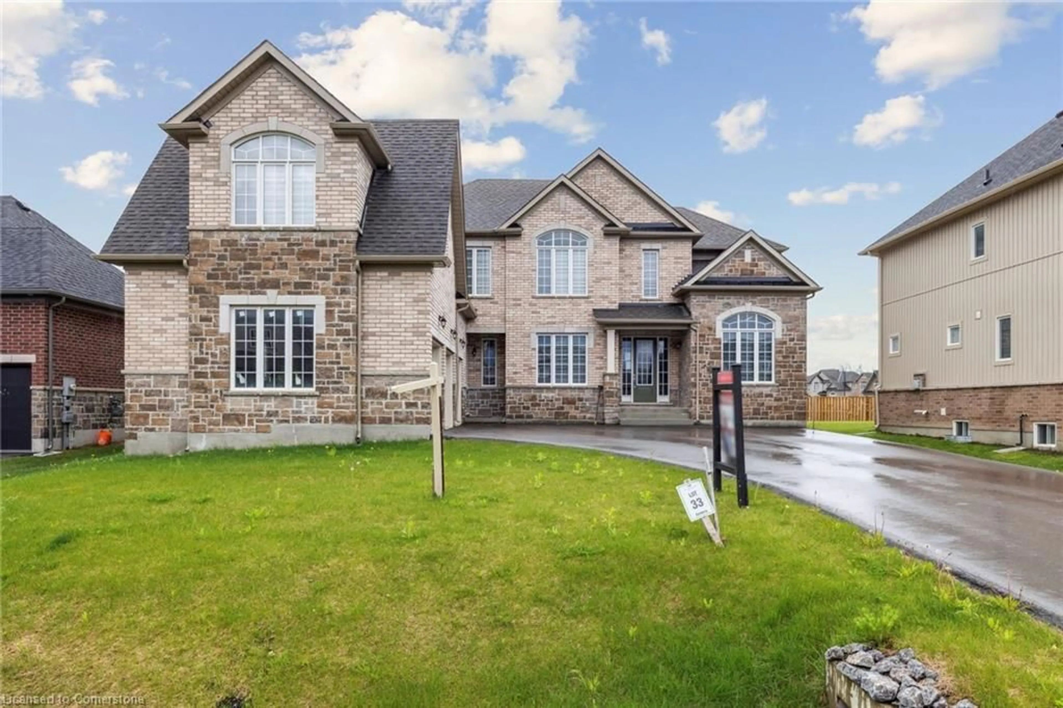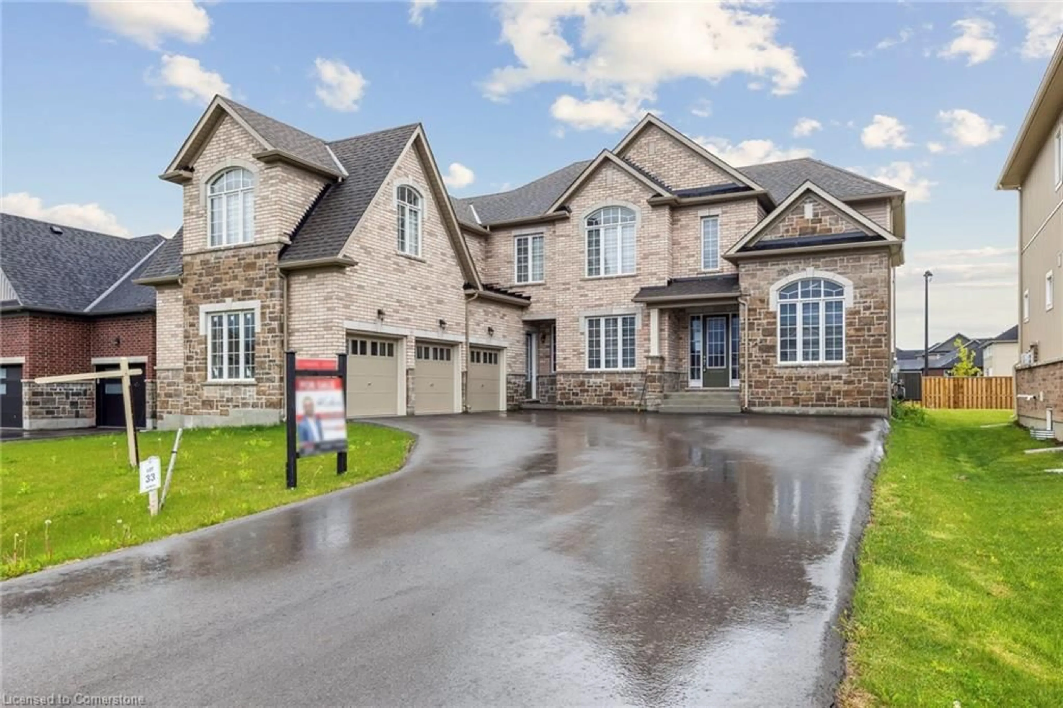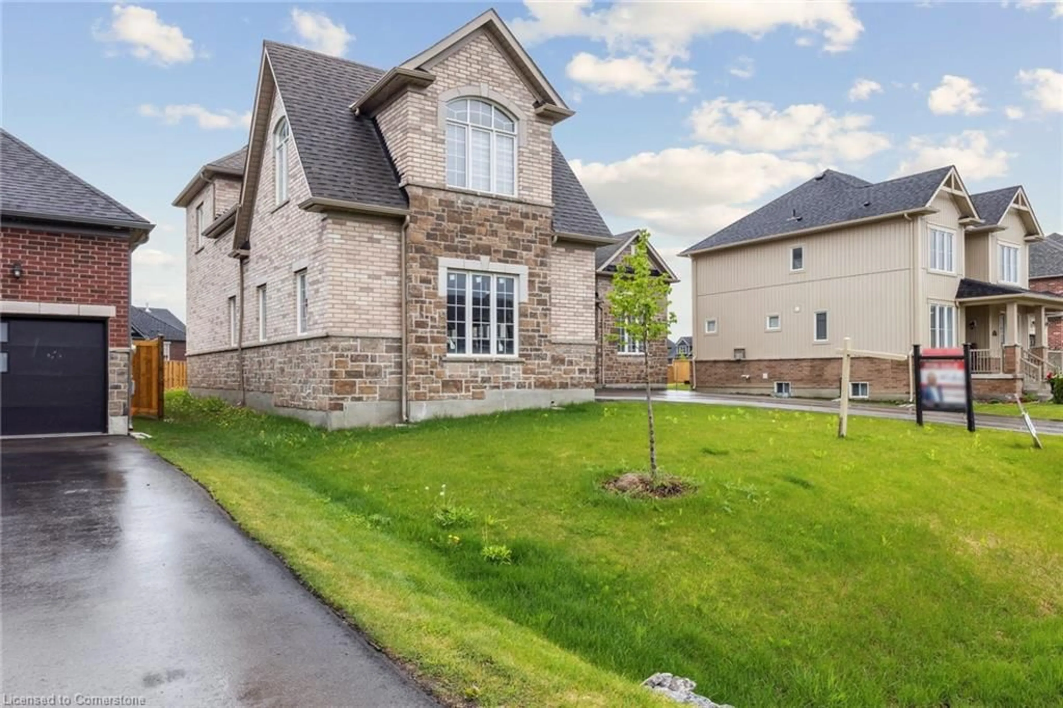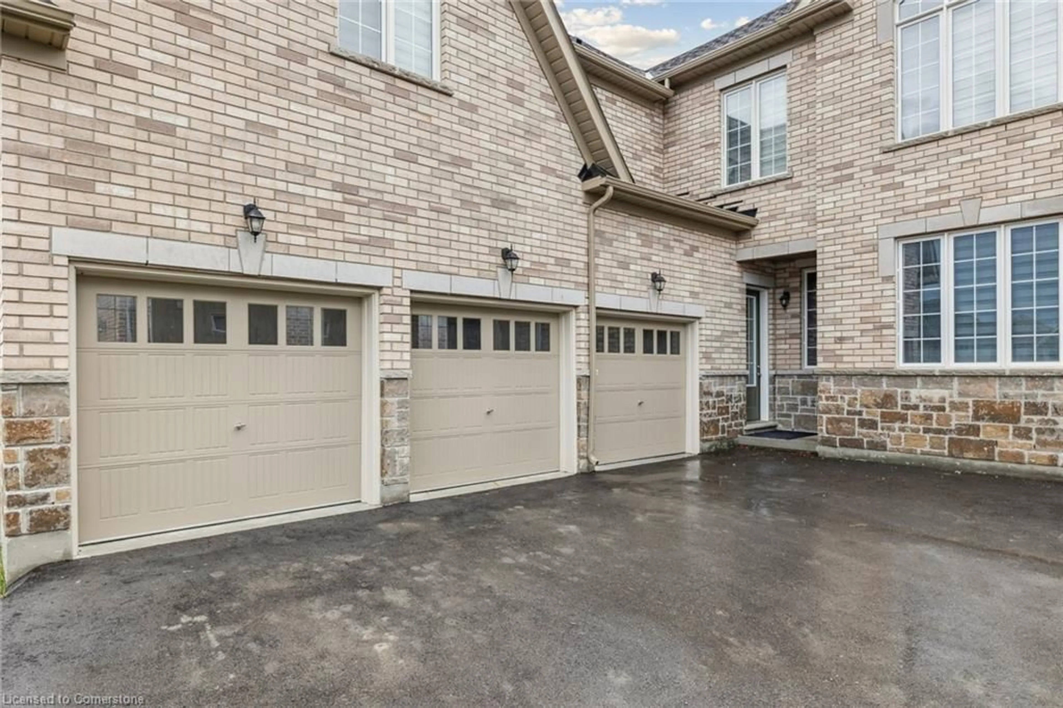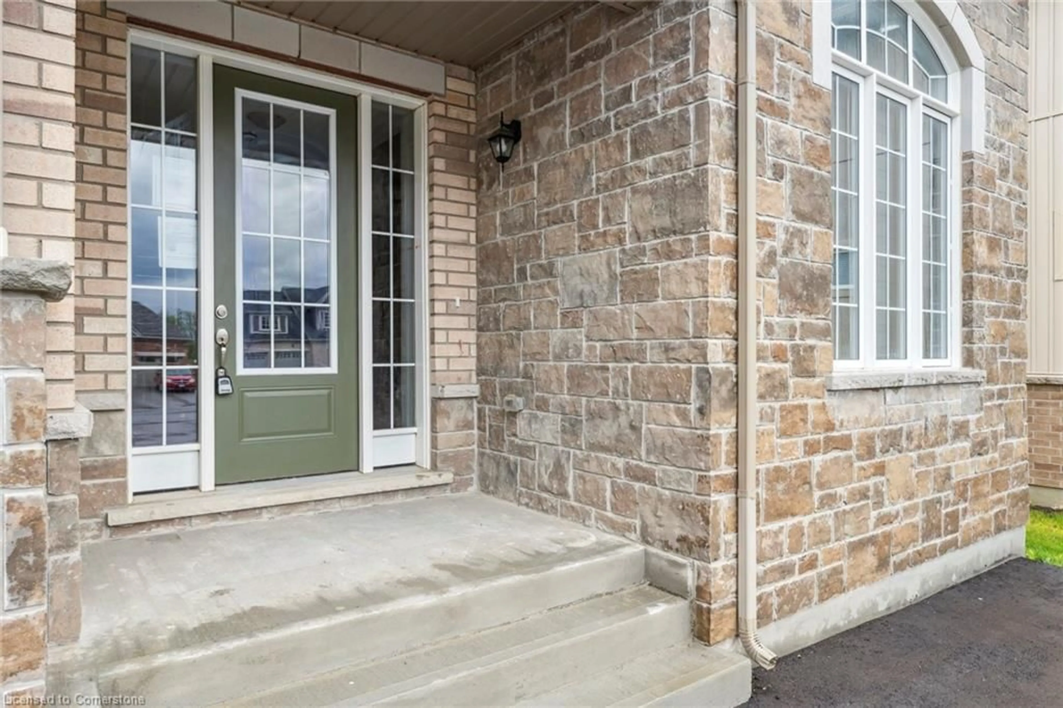15 Golden Meadows Dr #33, Peterborough, Ontario K9J 0H6
Contact us about this property
Highlights
Estimated valueThis is the price Wahi expects this property to sell for.
The calculation is powered by our Instant Home Value Estimate, which uses current market and property price trends to estimate your home’s value with a 90% accuracy rate.Not available
Price/Sqft$242/sqft
Monthly cost
Open Calculator
Description
Welcome to 15 Golden Meadows — where luxury meets practicality in this exceptional 5-bedroom, 5-bathroom home, ideally situated in one of the area's most sought-after neighborhoods. This meticulously maintained residence offers over-the-top comfort and convenience, starting with a spacious 3-car attached garage that leads directly into a functional laundry and mudroom — perfect for busy family living. Inside, the bright and airy open-concept main floor is designed for modern lifestyles. Enjoy a thoughtfully laid-out space that not only flows beautifully but also includes two dedicated office areas — a rare and highly desirable feature in today’s market.
Property Details
Interior
Features
Main Floor
Kitchen
4.85 x 4.85Balcony/Deck
Dining Room
4.19 x 4.37Tile Floors
Family Room
3.38 x 4.78coffered ceiling(s) / fireplace / hardwood floor
Office
3.35 x 3.02Hardwood Floor
Exterior
Features
Parking
Garage spaces 3
Garage type -
Other parking spaces 4
Total parking spaces 7
Property History
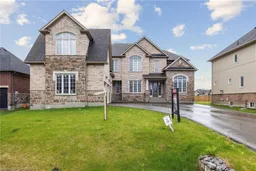 50
50
