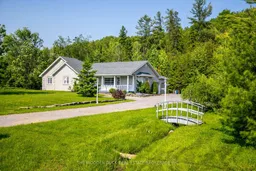Nicely set on 2.3 acres in the quaint hamlet of Lang you will find this custom built home which boasts spacious main floor living with a large Primary suite including a 5 piece ensuite, 2 walk-in closets and an additional room for makeup, shoe collection or whatever you fancy! 2 more bedrooms with walk in closets and a 4th bedroom or office with separate entrance for your home business maybe...living room with propane fireplace and fieldstone, hardwood floors and garden doors to interlocking patio to enjoy your morning coffee in total privacy. Open concept kitchen and dining area with loads of cabinets and room for entertaining! Main floor everything, so there is separate laundry room and direct entry to the attached garage. The garage is approximately 25 x 27 so lots of room for two vehicles/workshop. This home is approximately 2000+ sq ft of finished living space, built with the intention of rarely needing a basement, so there is a separate entrance to the full 4' crawl space which is concrete finished and great for storing the Christmas decorations and bins of extra stuff you accumulate. Although hidden in the trees, there is a large tarp garage for your big toys. Just 15 minutes to Peterborough. Near Lang Pioneer Village and just a short walk to the public park area and the Indian River. Truly is a pleasure to show!
Inclusions: All appliances are included as-is
 48
48


