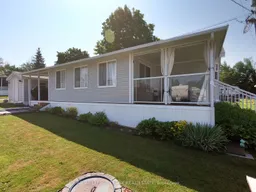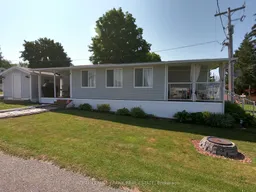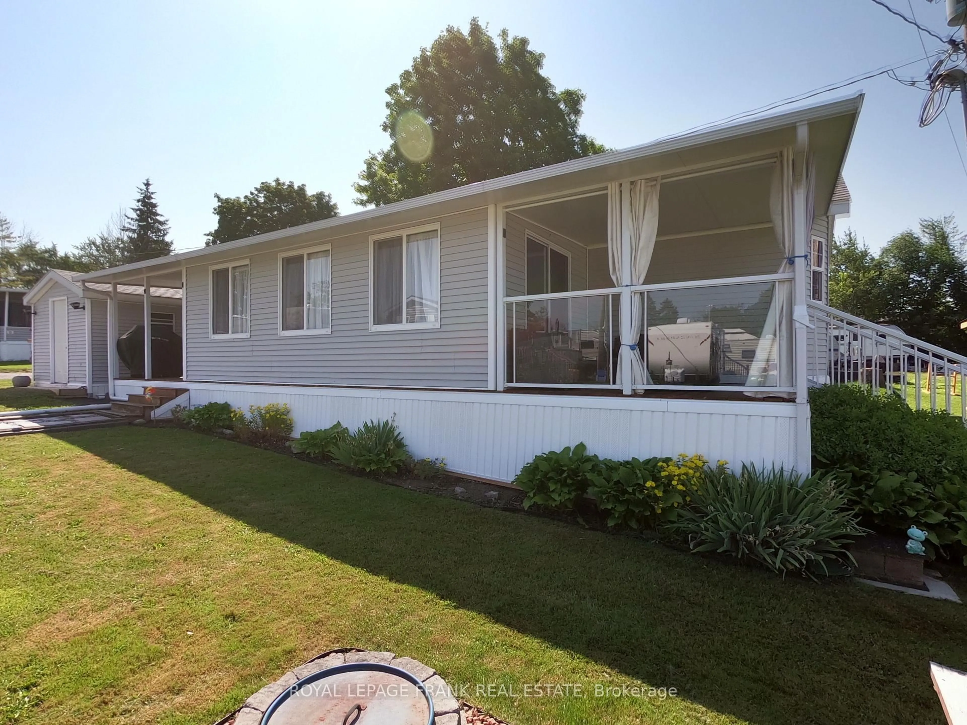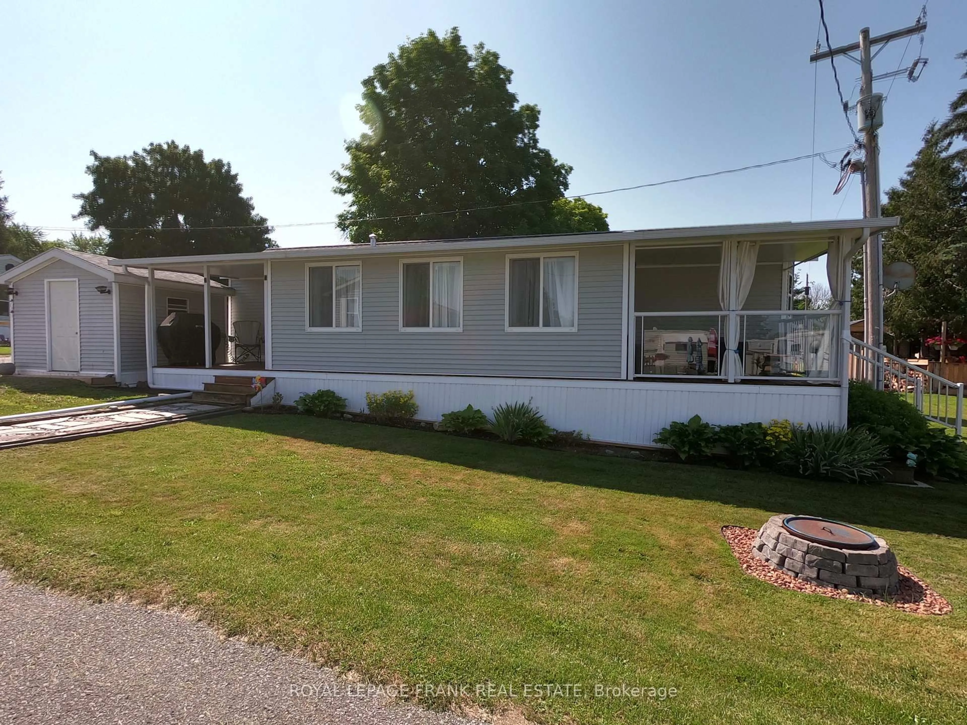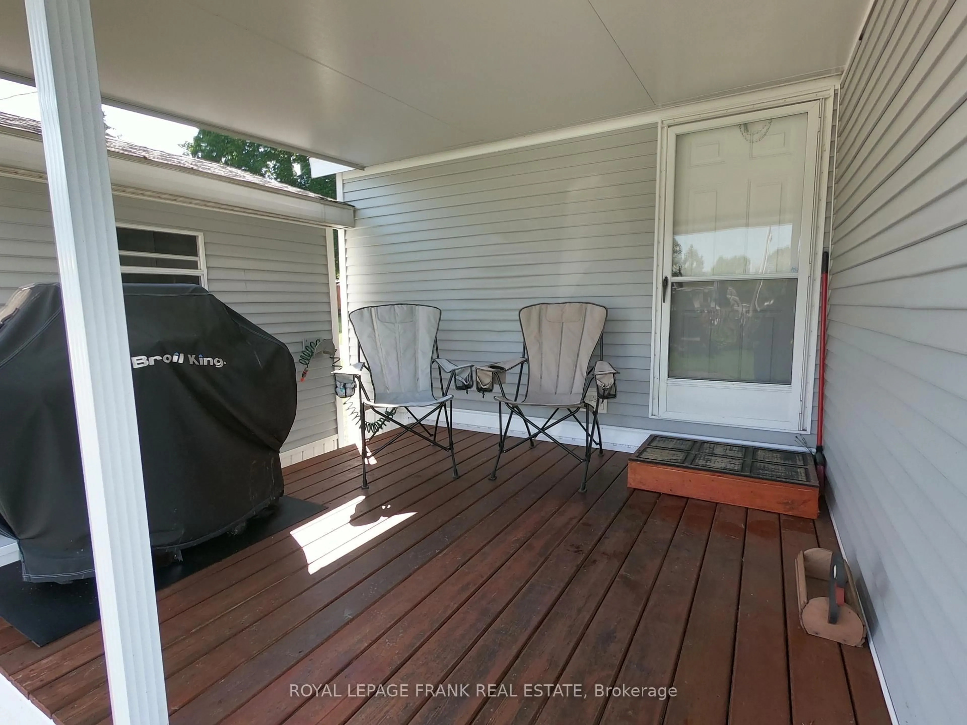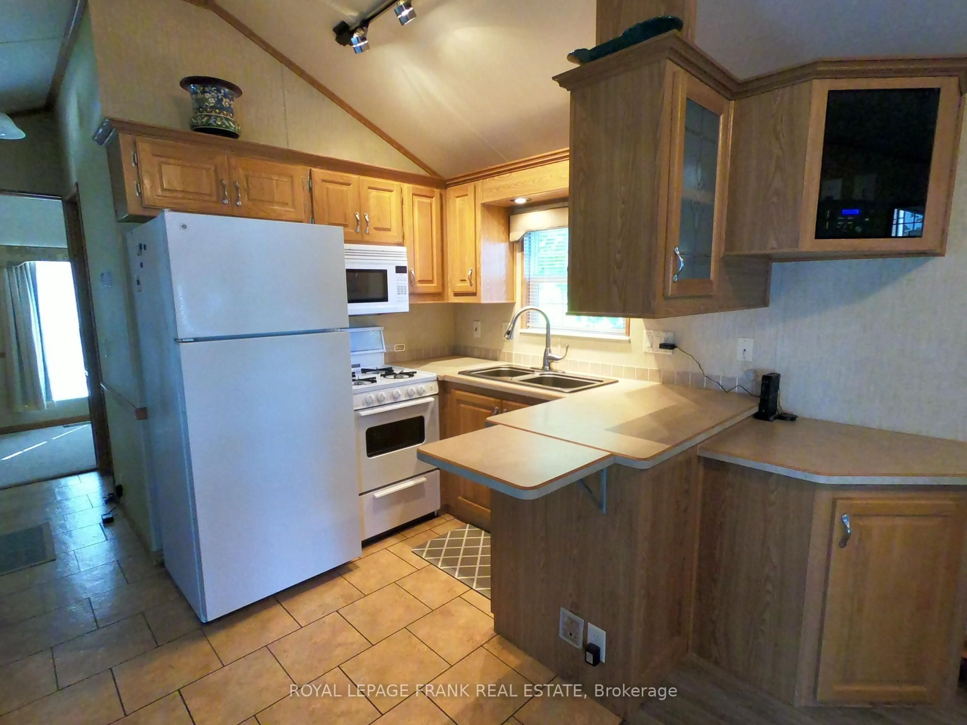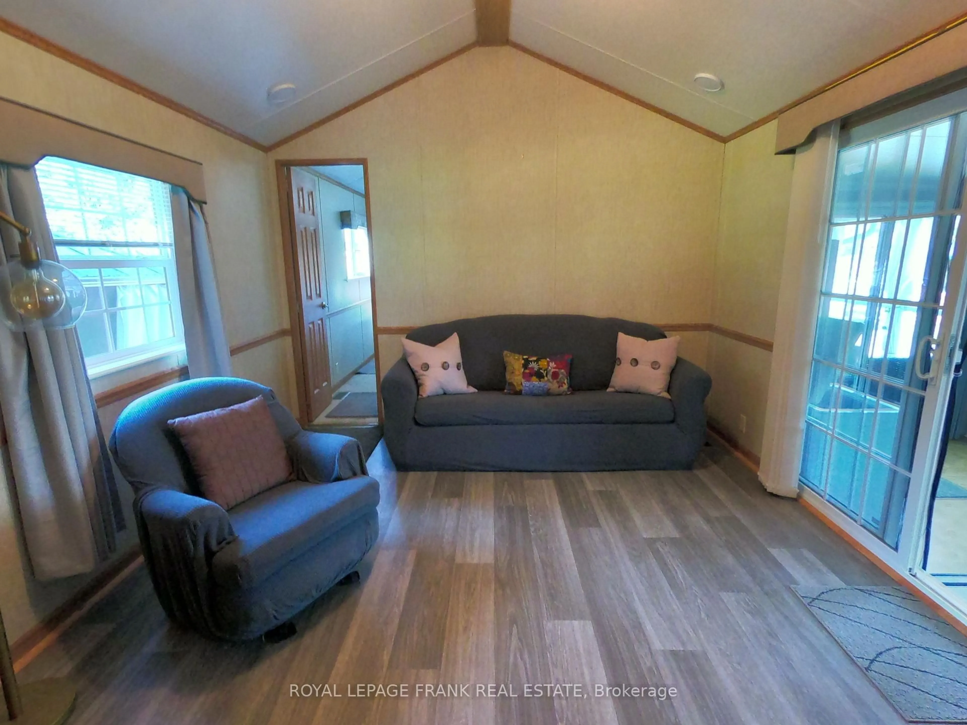14 Pioneer Dr, Otonabee-South Monaghan, Ontario K0L 2G0
Contact us about this property
Highlights
Estimated valueThis is the price Wahi expects this property to sell for.
The calculation is powered by our Instant Home Value Estimate, which uses current market and property price trends to estimate your home’s value with a 90% accuracy rate.Not available
Price/Sqft$93/sqft
Monthly cost
Open Calculator
Description
This 2 bedroom, 2 bathroom, 12 x 42 ft, 2006, spacious park model home with large 10 x 20 ft sunroom addition with walk outs to front and rear covered patio areas is meticulous and shows like brand new! Enjoy your May to October affordable home away from home in Shady Acres Park on Rice Lake, less than 90 minutes from Toronto. Indulge in the numerous Park activities (social events, boating, fishing, pool, pickleball, basketball, volleyball, horse shoes, shuffleboard, playground, etc) or enjoy the quiet, peaceful country life. Open concept living, dining & kitchen areas with vaulted ceilings. Primary bedroom with 2pc ensuite and plenty of storage. Guest bedroom with built in bunks. Main 4pc bathroom. Shed. BBQ. Fire pit. Enjoy the summer of 2025!
Property Details
Interior
Features
Main Floor
Br
3.74 x 3.35Bathroom
0.76 x 1.952 Pc Ensuite
Kitchen
2.22 x 3.35Sunroom
6.64 x 2.77Exterior
Features
Parking
Garage spaces -
Garage type -
Total parking spaces 2
Property History
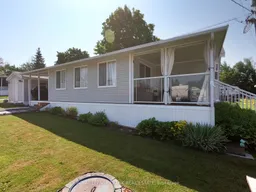 12
12