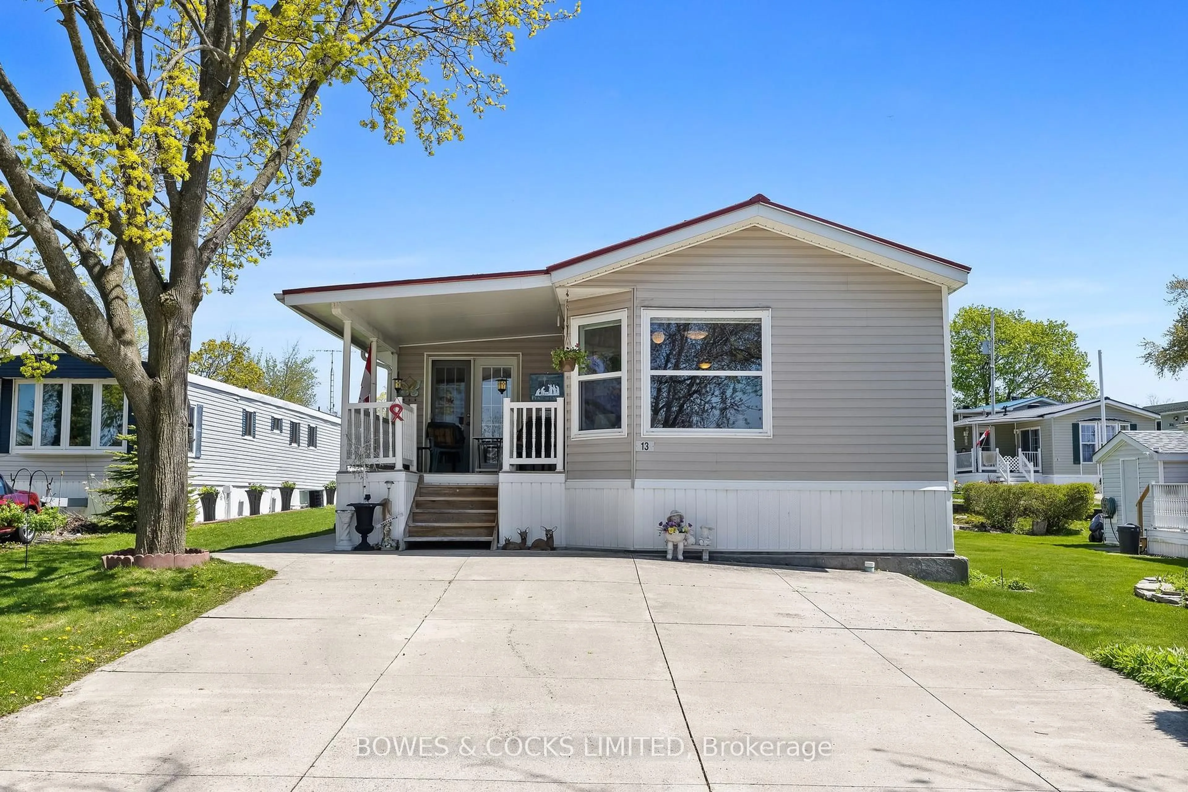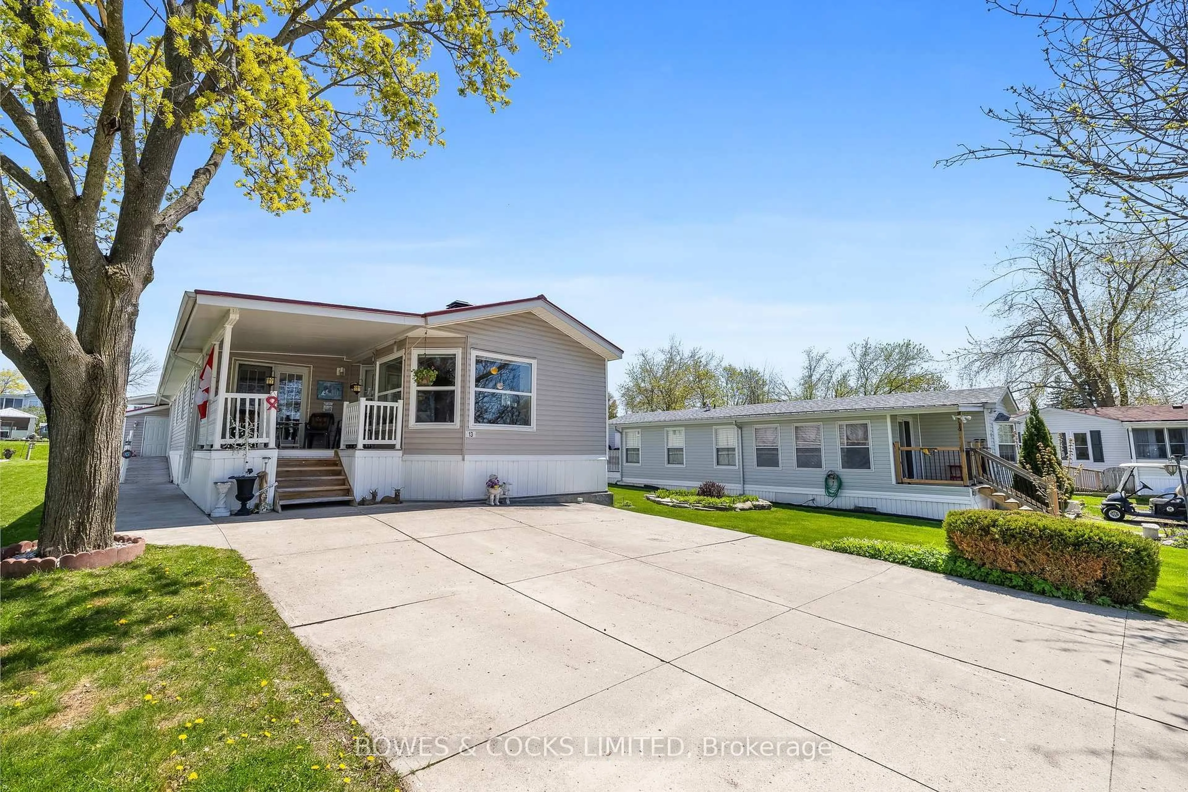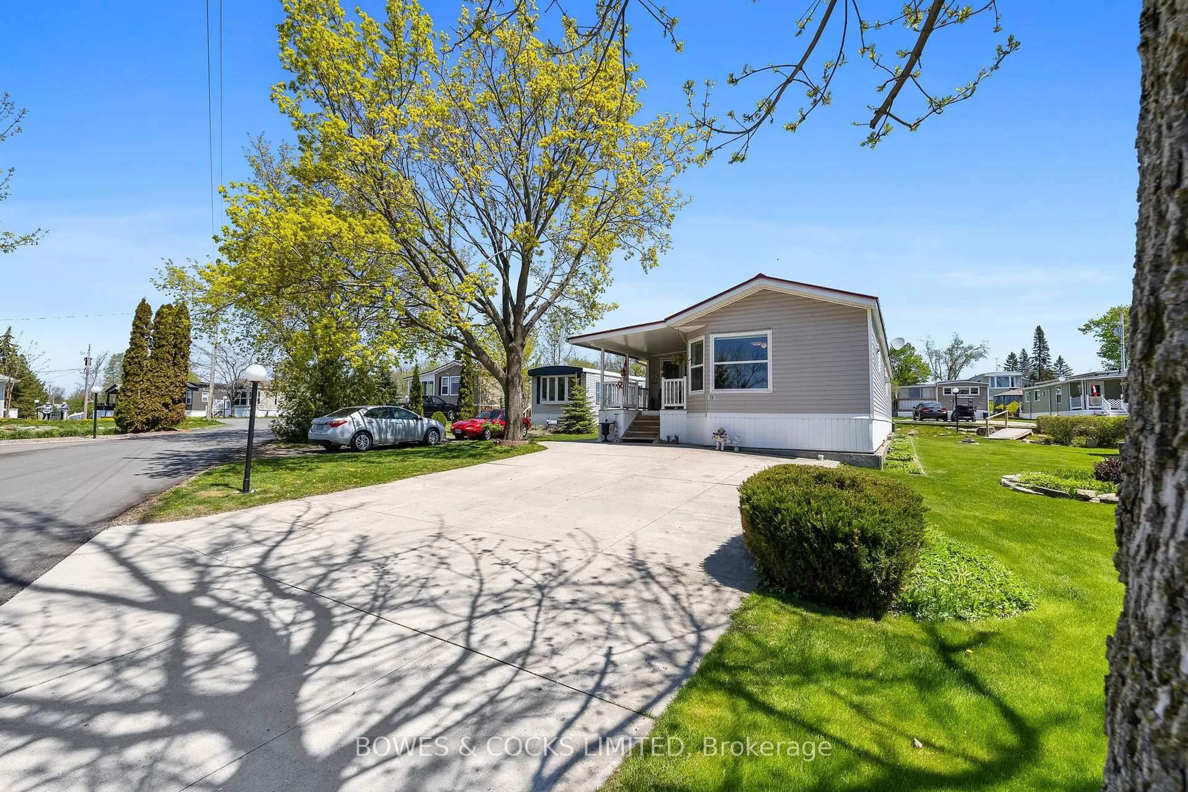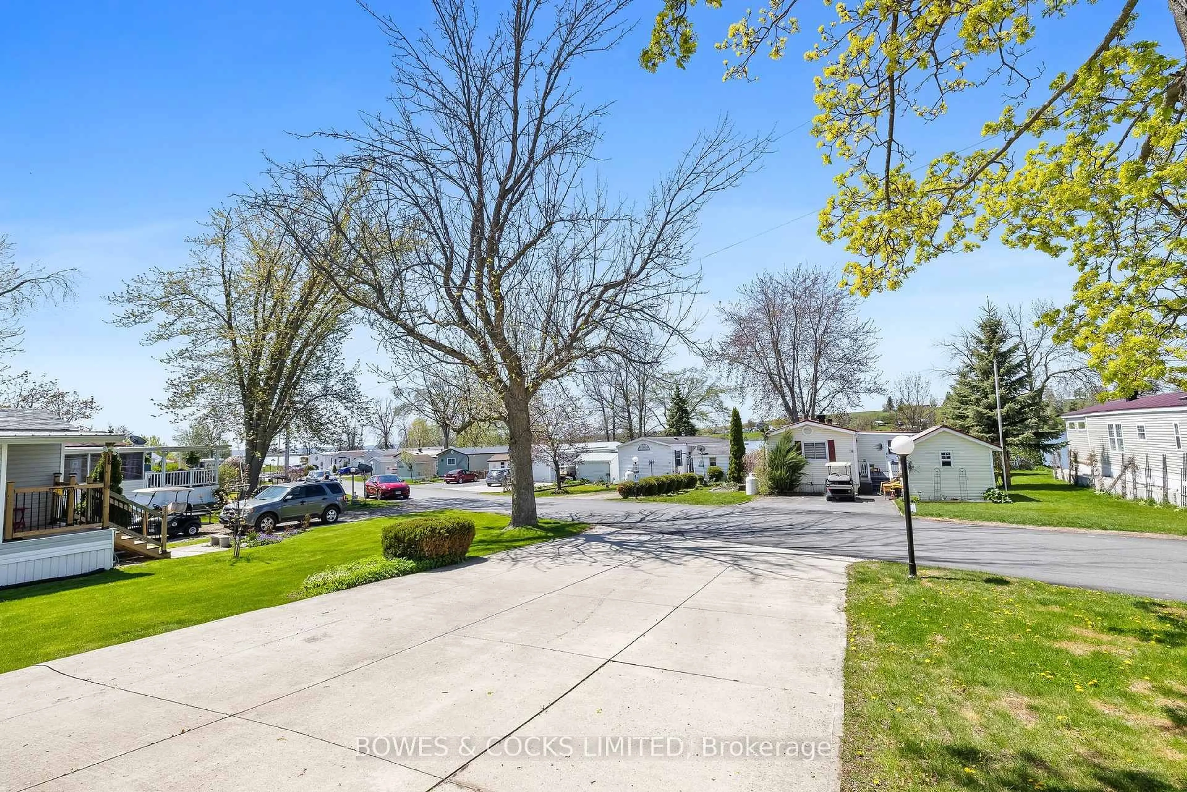Sold conditionally
194 days on Market
13 McGregor Dr, Otonabee-South Monaghan, Ontario K0L 2G0
•
•
•
•
Sold for $···,···
•
•
•
•
Contact us about this property
Highlights
Days on marketSold
Estimated valueThis is the price Wahi expects this property to sell for.
The calculation is powered by our Instant Home Value Estimate, which uses current market and property price trends to estimate your home’s value with a 90% accuracy rate.Not available
Price/Sqft$299/sqft
Monthly cost
Open Calculator
Description
Property Details
Interior
Features
Heating: Forced Air
Cooling: Central Air
Exterior
Features
Pool: Community
Parking
Garage spaces -
Garage type -
Total parking spaces 5
Property History
Login required
ListedActive
$•••,•••
194 days on market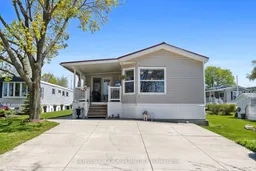 Listing by trreb®
Listing by trreb®

Login required
Delisted
Login required
Listed
$•••,•••
Stayed --76 days on market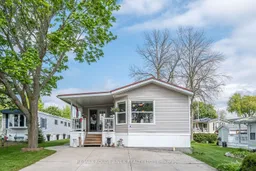 Listing by trreb®
Listing by trreb®

Property listed by BOWES & COCKS LIMITED, Brokerage

Interested in this property?Get in touch to get the inside scoop.
