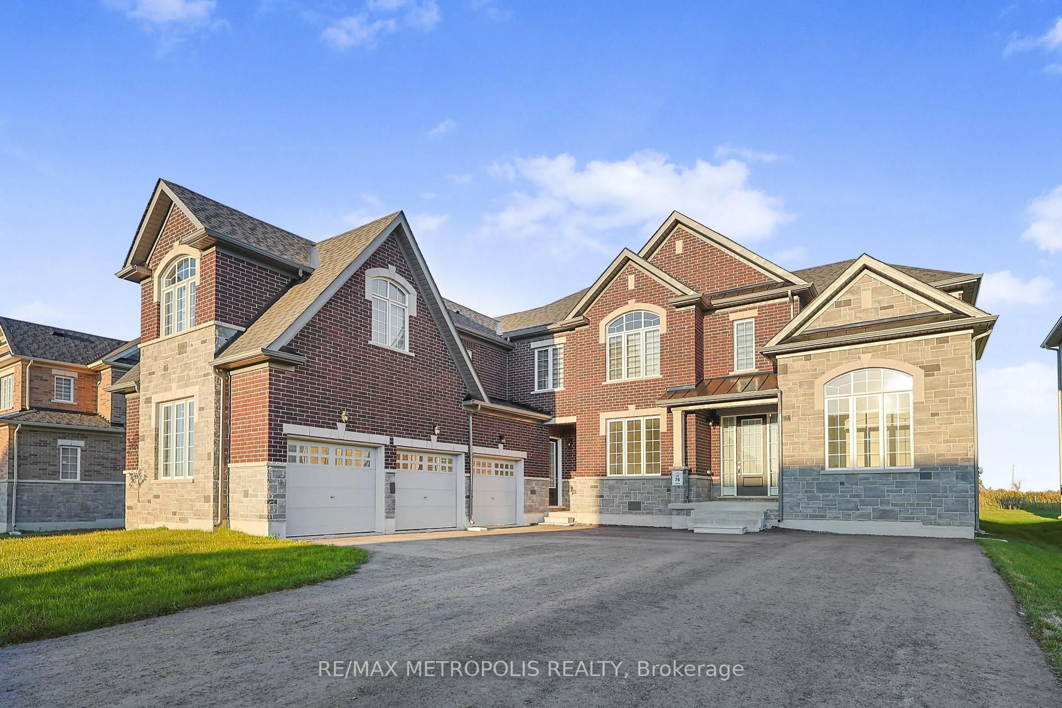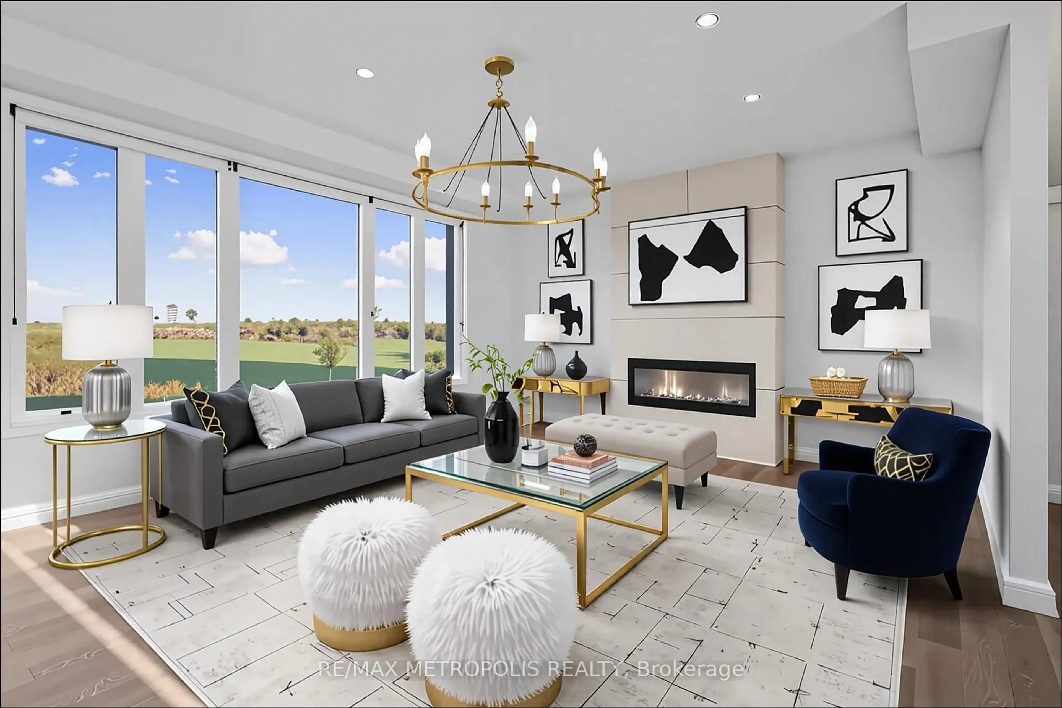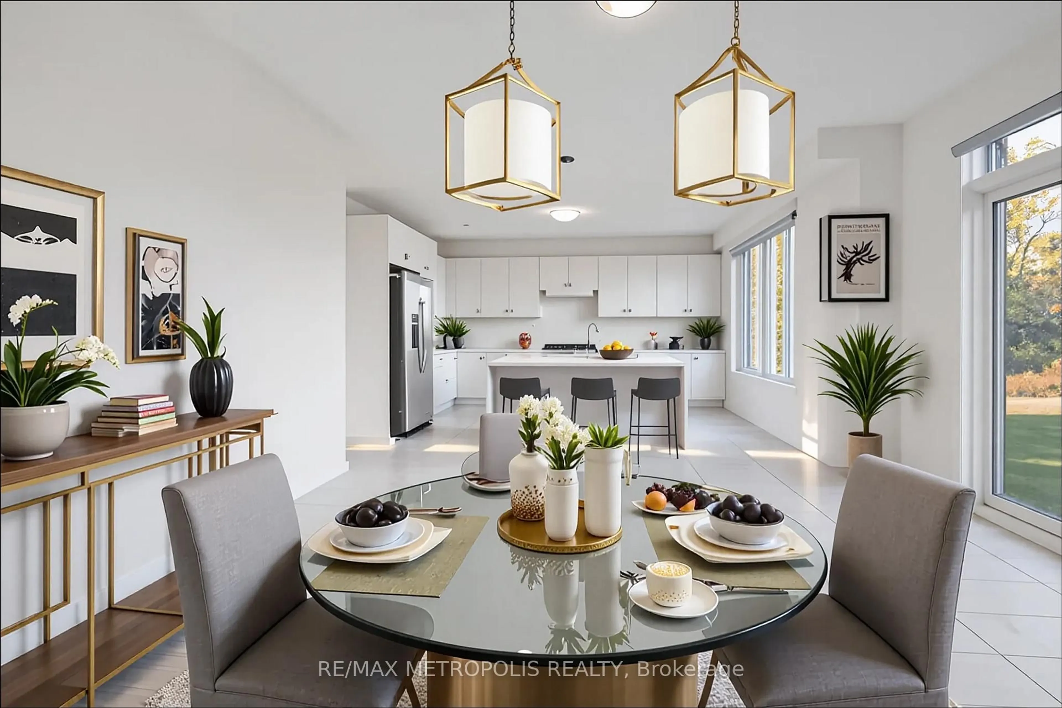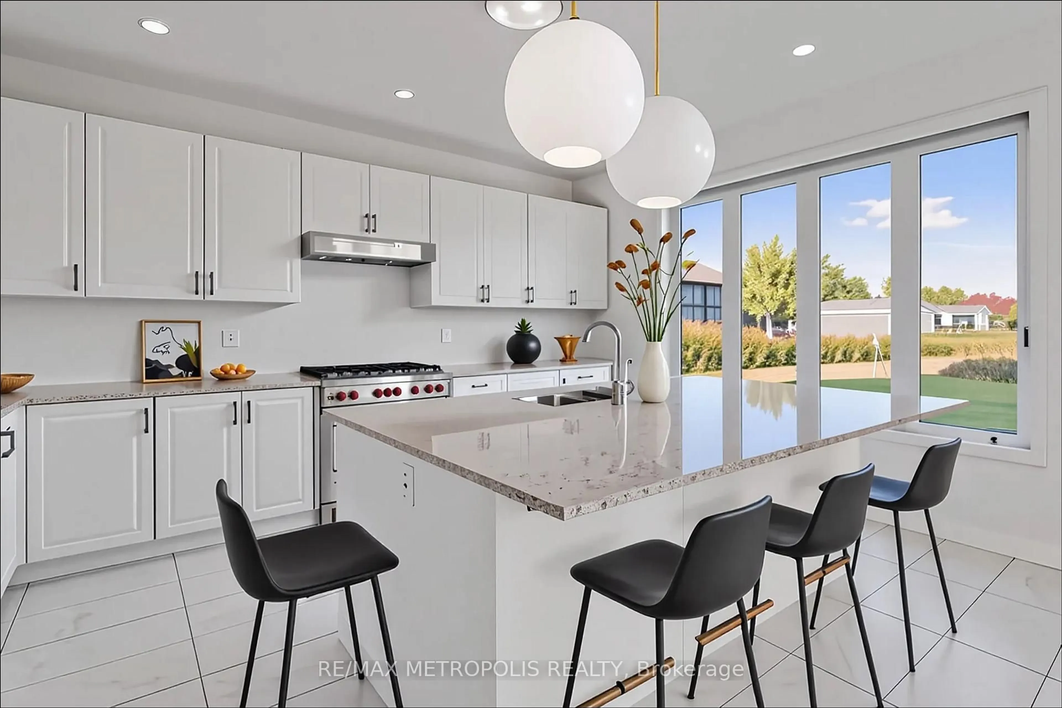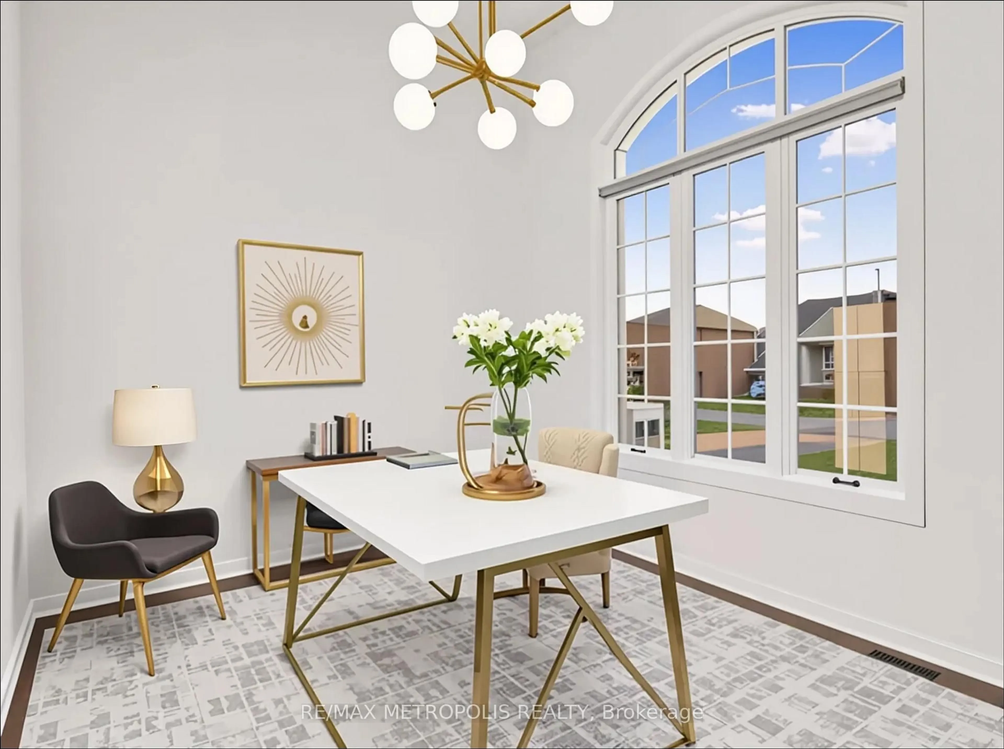108 Golden Meadows Dr #35, Otonabee-South Monaghan, Ontario K9J 0K8
Contact us about this property
Highlights
Estimated valueThis is the price Wahi expects this property to sell for.
The calculation is powered by our Instant Home Value Estimate, which uses current market and property price trends to estimate your home’s value with a 90% accuracy rate.Not available
Price/Sqft$279/sqft
Monthly cost
Open Calculator
Description
Welcome to this exceptional family estate, where refined elegance meets everyday comfort all set against a backdrop of natural beauty. Beautifully located in the gated community of Riverbend Estates and nestled on a premium 75 x 150 lot. This thoughtfully designed home offers unmatched blend of elegance, functionality, and privacy. From the moment you arrive, you'll appreciate the care and attention that's gone into every detail. The heart of the home is a spectacular gourmet kitchen designed with both form and function in mind, complete with premium appliances, plenty of cabinetry and an over-sized quartz Island. The main floor welcomes you with soaring 9ft ceilings creating an open and airy ambiance by combining the living, dining and private office seamless. Upstairs, natural light pours through large windows, illuminating 5 generously sized bedrooms, each complemented by access to full bathrooms, offering no inconvenience and ease for every member of the family. Property features a spacious 3-car garage with additional 7 driveway parking is perfect for guests and extended family. Every inch of this residence speaks to timeless luxury and thoughtful design. Experience the perfect blend of opulence and comfort in a home that truly has it all.
Property Details
Interior
Features
Main Floor
Family
5.18 x 3.86Fireplace / hardwood floor / Large Window
Breakfast
4.57 x 3.86W/O To Patio / Porcelain Floor / O/Looks Backyard
Kitchen
4.06 x 3.81Centre Island / Quartz Counter / Large Window
Den
3.05 x 3.05Bay Window / hardwood floor / Open Concept
Exterior
Features
Parking
Garage spaces 3
Garage type Attached
Other parking spaces 7
Total parking spaces 10
Property History
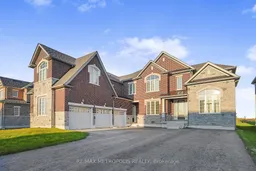
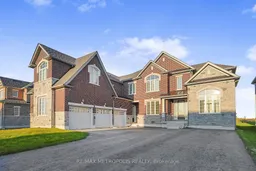 28
28
