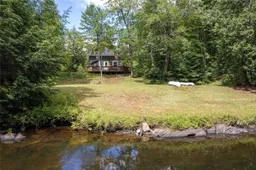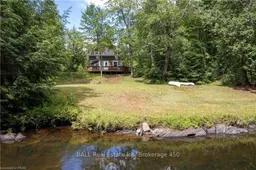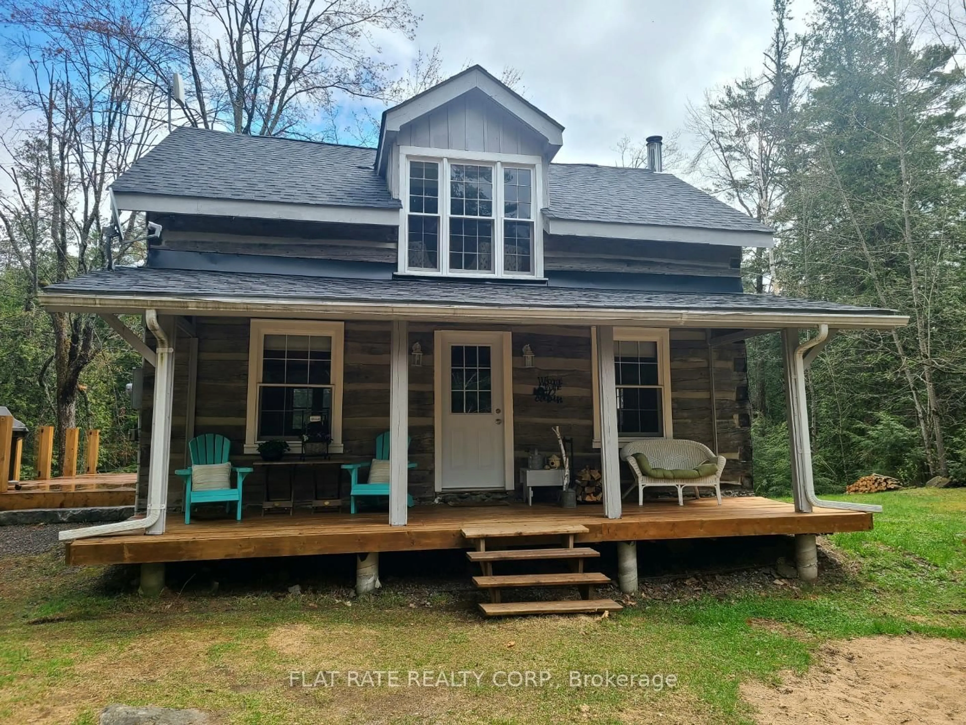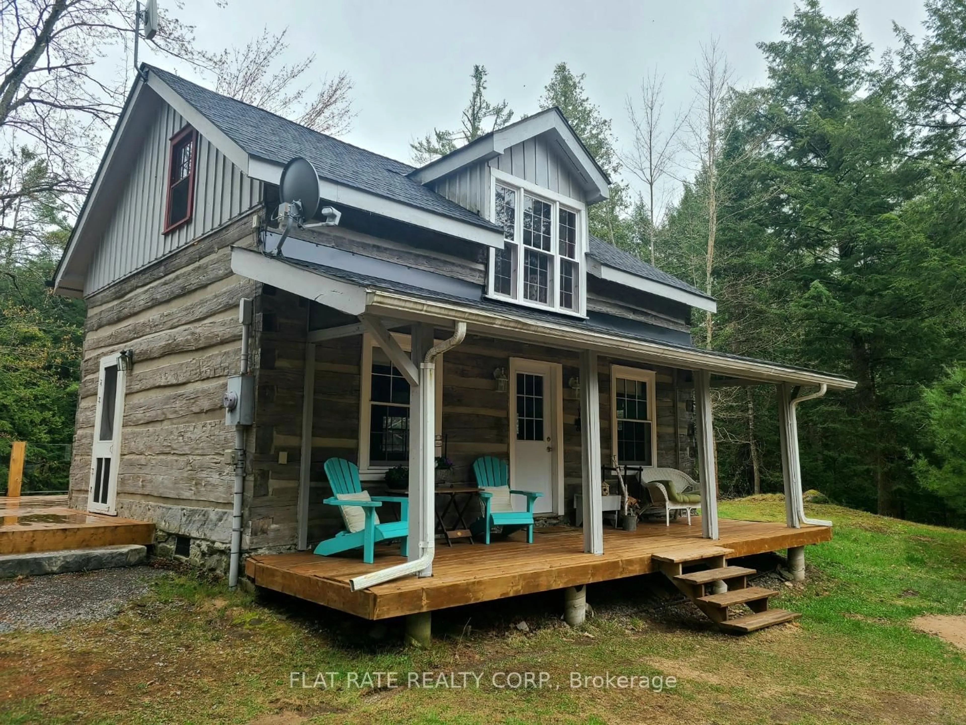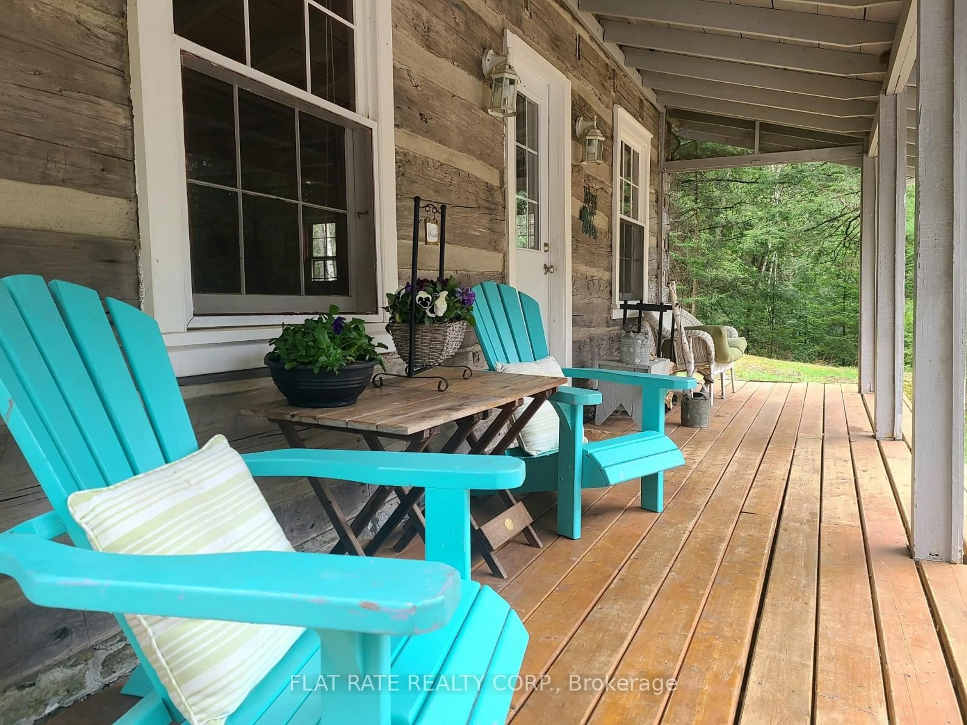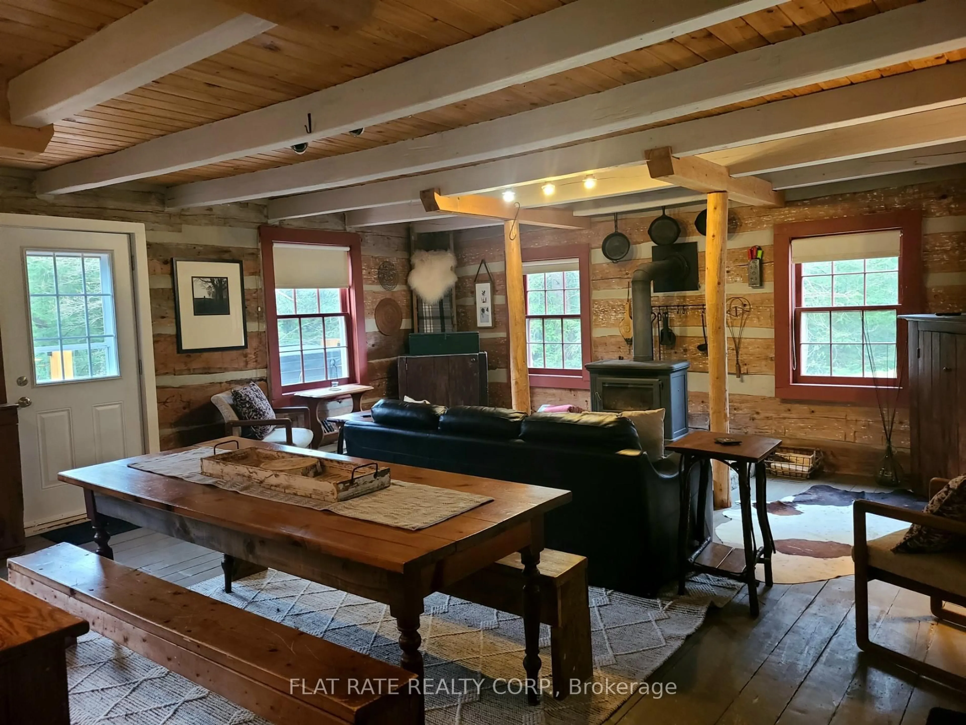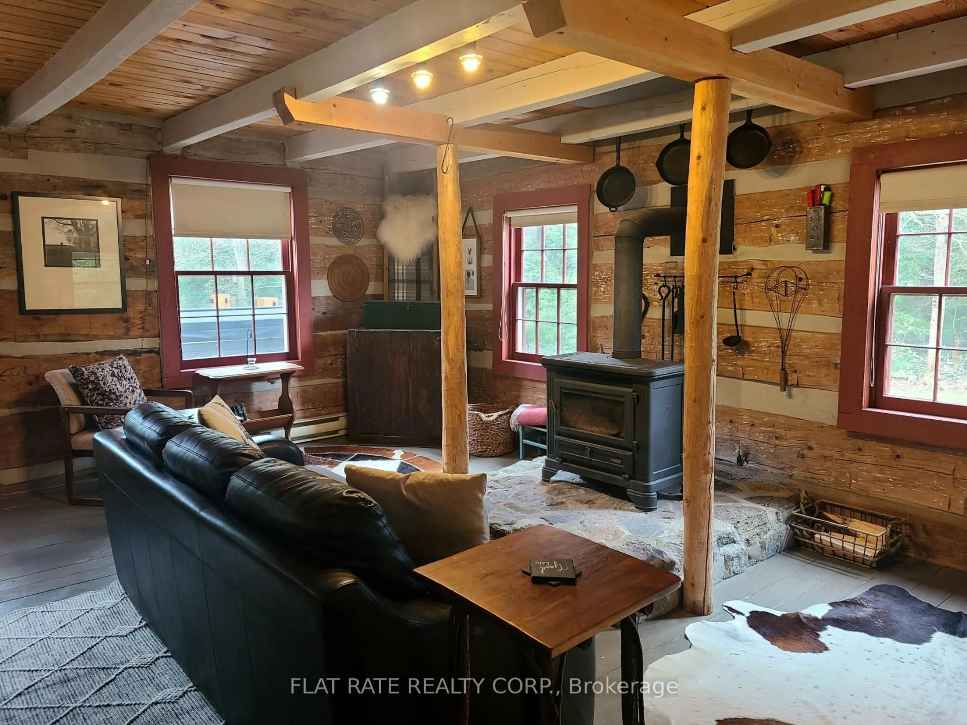8977 Highway 28, North Kawartha, Ontario K0L 1A0
Contact us about this property
Highlights
Estimated valueThis is the price Wahi expects this property to sell for.
The calculation is powered by our Instant Home Value Estimate, which uses current market and property price trends to estimate your home’s value with a 90% accuracy rate.Not available
Price/Sqft$805/sqft
Monthly cost
Open Calculator
Description
An unbelievable opportunity to own a piece of Ontario's history this beautifully restored, four-season log home sits on 3.53 acres of wooded privacy with over 1,600 ft of clean, natural frontage on Eels Creek. Built in the 1850s with hand-hewn logs and classic dovetail corners, the property seamlessly blends rustic heritage with modern comforts, making it ideal as a cottage retreat, full-time residence, or income-generating investment. Currently operating as a successful and popular Airbnb, this property offers immediate potential for short-term rental income. Inside, the open-concept layout features a cozy woodstove, kitchen, and dining space, with hand-crafted railings leading to two bedrooms and a 3-piece bath with a claw-foot tub. Step outside to a brand new deck with Invisirail railings for unobstructed water views, and relax in the brand new hot tub overlooking the serene landscape. Enjoy great swimming off the bedrock shoreline or from your private dock, and explore miles of canoeing along Eels Creek. The property also includes a guest Bunkie, firepit, outhouse, high-speed internet, garbage and recycling pickup, and year-round access via municipally maintained road. Just 5 minutes to Apsley, with 277 ft of frontage on Hwy 28 this one-of-a-kind property offers character, comfort, and endless potential.
Property Details
Interior
Features
2nd Floor
Primary
6.45 x 2.842nd Br
4.7 x 2.84Bathroom
0.0 x 0.03 Pc Bath
Exterior
Features
Parking
Garage spaces -
Garage type -
Total parking spaces 4
Property History
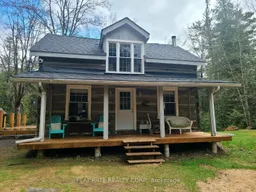 21
21