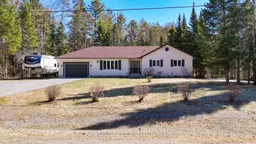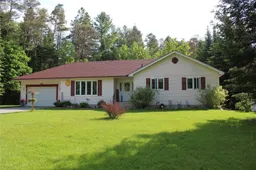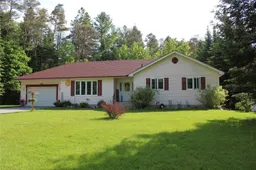Welcome to 88 Simeon Crescent in the charming town of Apsley, where comfort meets lifestyle in an area surrounded by fine homes. This beautifully maintained 2+1 bedroom, 2 bathroom home with an attached 1.5 car garage offers over 2,500 square feet of living space, thoughtfully designed for both relaxation and entertaining. Freshly painted inside and out and featuring new LED lighting throughout, this home is move-in ready. Enjoy cozy evenings by the thermostat-controlled propane fireplace (with a blower fan) in the spacious lower recreation room or soak in the peaceful forest views from the bright sunroom or the large back deck. Ideally located just 2 minutes from the NKCC Centre and 5 minutes from the public school, library, and all of Apsley's amenities, this home offers the perfect balance of convenience and tranquility. Surrounded by the natural beauty of North Kawarthas lakes, trails, and the stunning Kawartha Highlands Signature Park, 88 Simeon Crescent is more than just a house its the lifestyle you've been dreaming of, whether you're a young family looking to settle down or a retired couple seeking serenity.
Inclusions: Starlink, fridge, stove, washer, dryer, dishwasher, garage door opener






