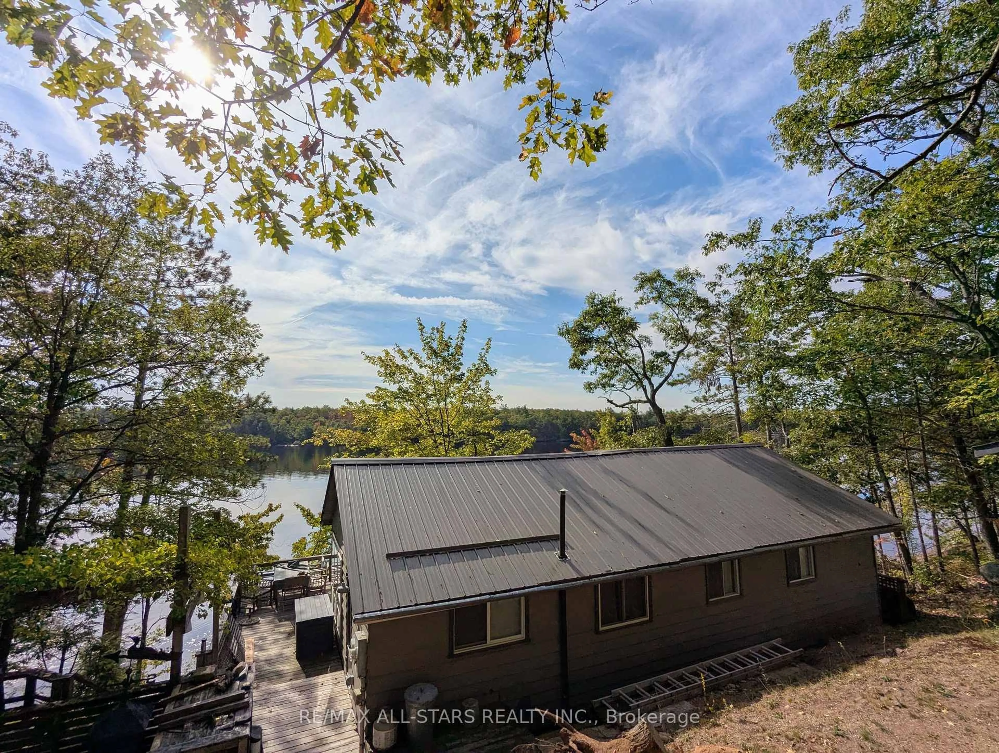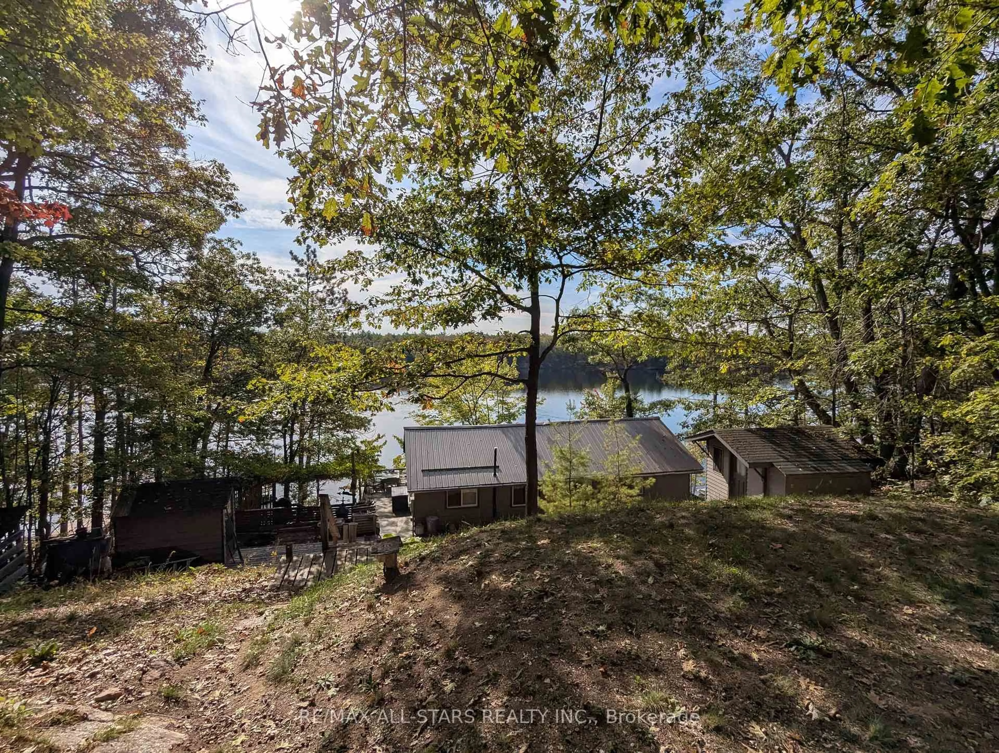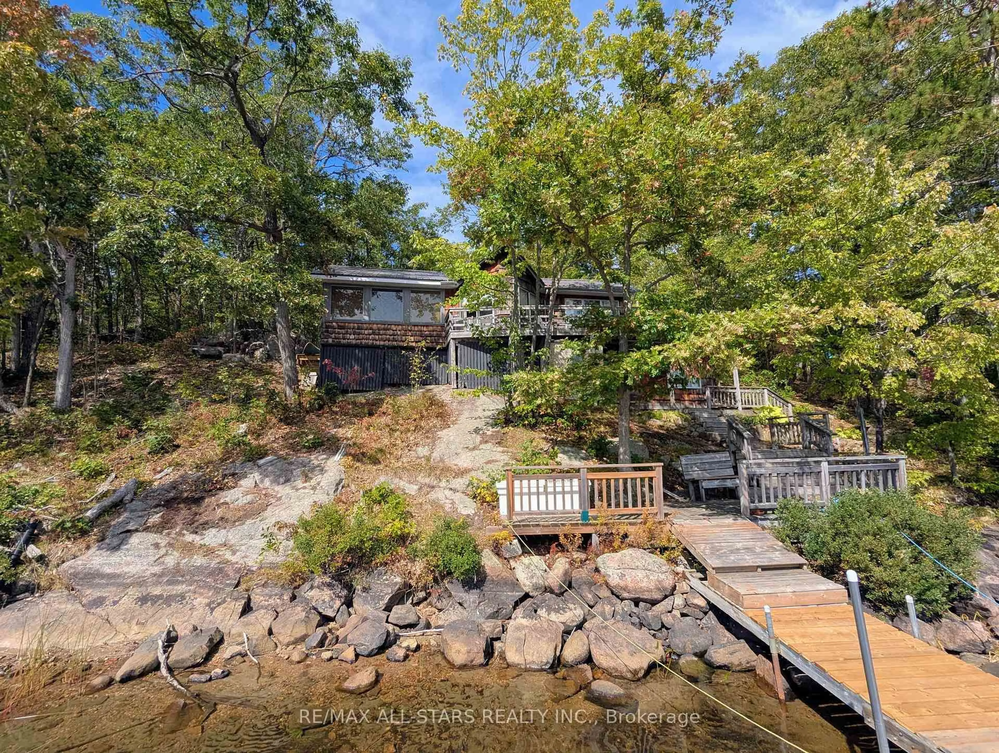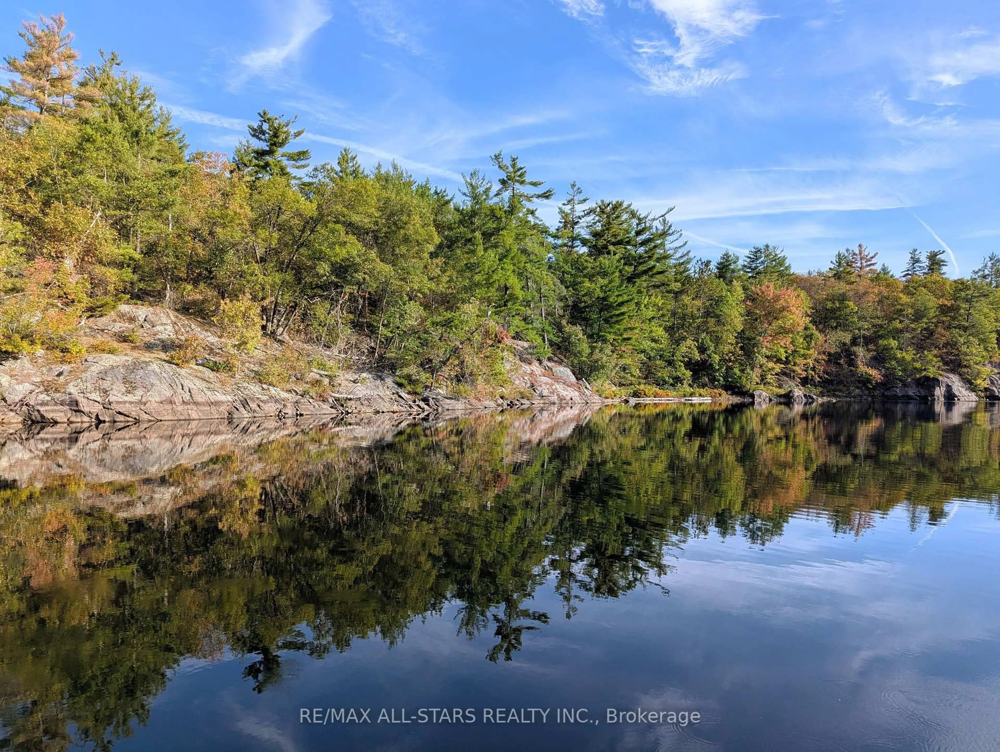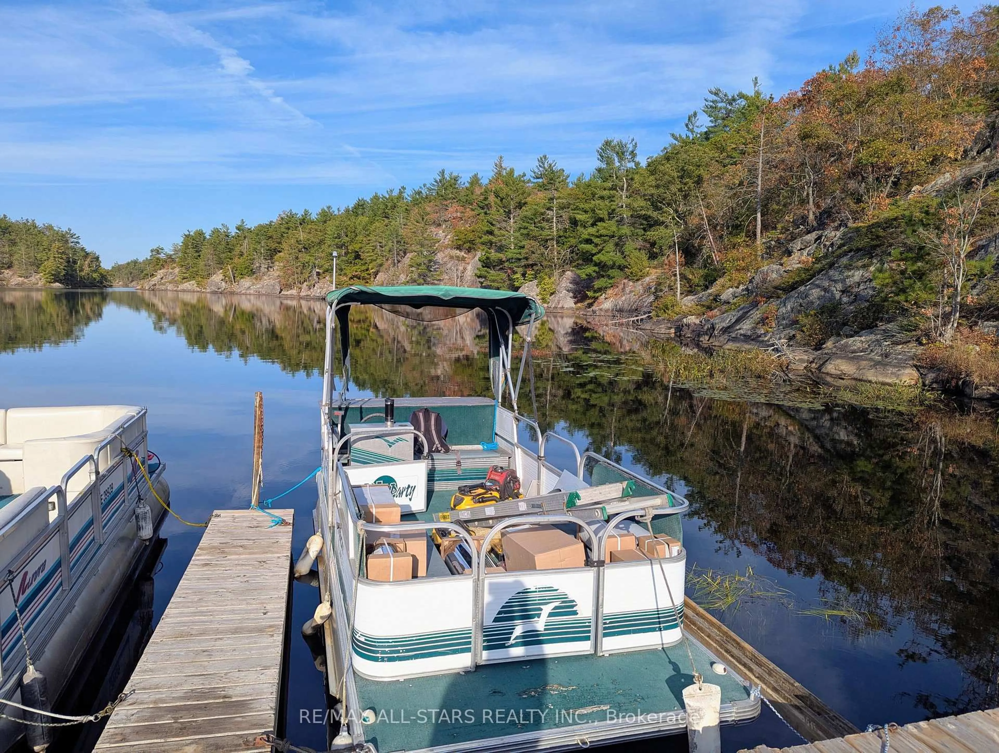754 Loucks Lake Wao, North Kawartha, Ontario K0L 1A0
Contact us about this property
Highlights
Estimated valueThis is the price Wahi expects this property to sell for.
The calculation is powered by our Instant Home Value Estimate, which uses current market and property price trends to estimate your home’s value with a 90% accuracy rate.Not available
Price/Sqft$700/sqft
Monthly cost
Open Calculator
Description
First time available in 40+ years, quintessential cottage with 123 feet of prime waterfront on Loucks Lake! Plenty of room for company with 3 bedrooms plus a sunroom in the cottage and 2 charming sleeping bunkies steps from the cottage. The open layout takes advantage of the great lake views, while the recently WETT-certified wood stove with new chimney makes for a cozy spot to unwind in the cooler months. The kitchen has plenty of storage and dining area fits a large table for gatherings while overlooking the lake. The 3 piece bathroom in the cottage has everything you need but the outdoor shower is an added bonus. Nestled in the tall trees on just under an acre the setting is peaceful and scenic, while the southern exposure allows for sun on the large deck and dock all day with plenty of natural light in the cottage. The boat ride from your slip at the marina is surreal with stunning scenery, granite rock faces, wildlife and vast amounts of crown land. Enjoy great swimming off the dock with the sandy shoreline, while fishing and boating is equally enjoyable on the lake. Explore the extensive canoe routes from Loucks Lake in Kawartha Highlands Provincial Park. This cottage is a phenomenal spot to unwind!
Property Details
Interior
Features
Main Floor
Living
7.16 x 3.05Kitchen
2.74 x 2.74Primary
4.27 x 3.052nd Br
4.27 x 2.9Exterior
Features
Parking
Garage spaces -
Garage type -
Total parking spaces 1
Property History
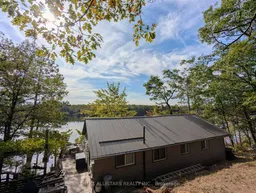 33
33
