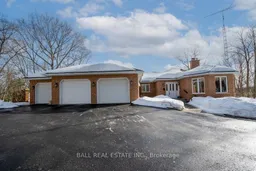Stunning Lakefront Retreat on Big Cedar Lake Escape to this breathtaking lakefront home/cottage on the pristine shores of Big Cedar Lake. Situated on a sprawling lot with 348 feet of waterfront, this property offers panoramic lake views from nearly every room. This bungalow with a walkout lower level is designed for comfort and relaxation. The main floor features three spacious bedrooms, a cozy living room, a family room, and a convenient laundry area. The primary suite includes a private 3-piece ensuite, while a separate 4-piece bathroom serves the main level. Downstairs, the expansive family room is perfect for entertaining, along with an additional bedroom, office, and bathroom. A sauna rough-in adds extra potential for a personal spa retreat. Additional highlights: Hard wired Generac for back up power, Two stunning granite fireplaces Geothermal heating for low energy costs Three-car attached garage Dry boathouse and two docks at the water's edge Surrounded by granite outcroppings and towering pine trees, this spectacular property offers a perfect blend of nature and luxury. With easy year-round access and just under two hours from the GTA, this is an ideal getaway or full-time residence. Don't miss this rare opportunity schedule your viewing today!
Inclusions: Fridge, Stove, Washer, Dryer, Docks, Window Coverings
 43
43


