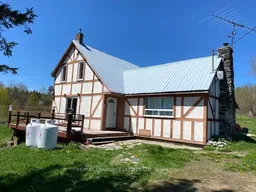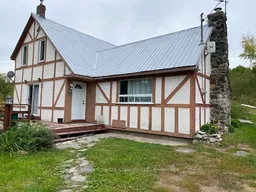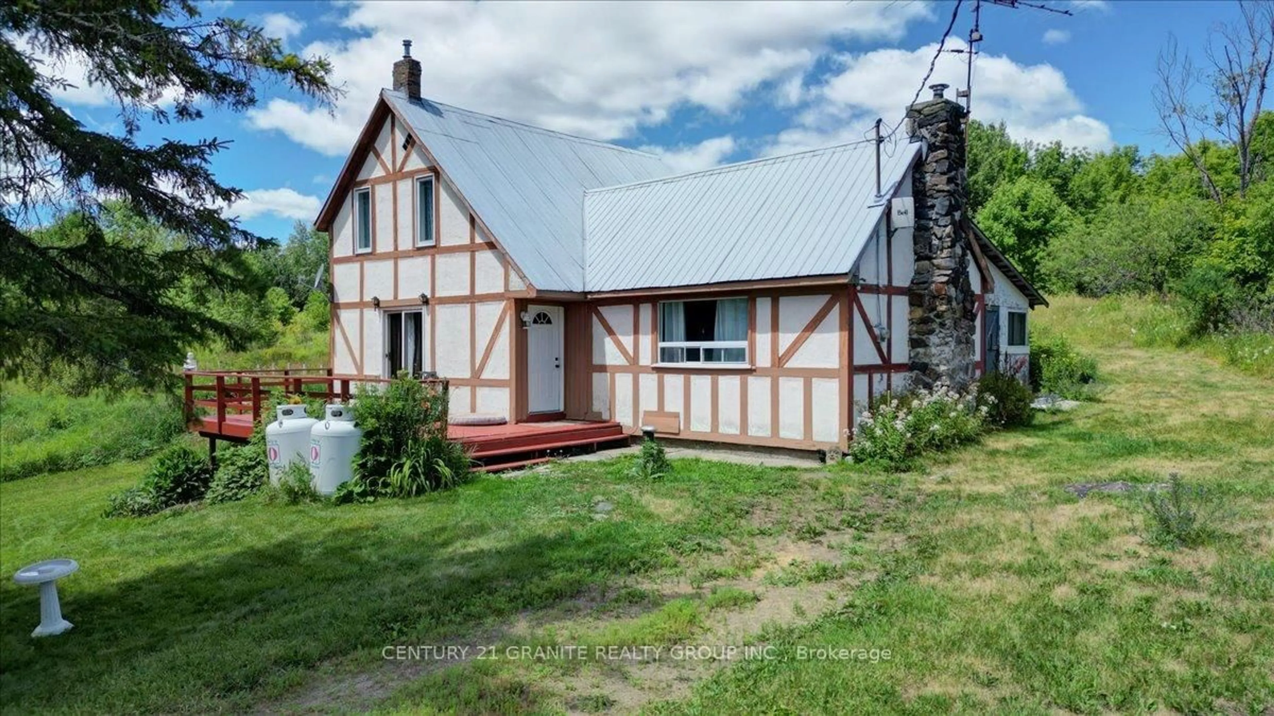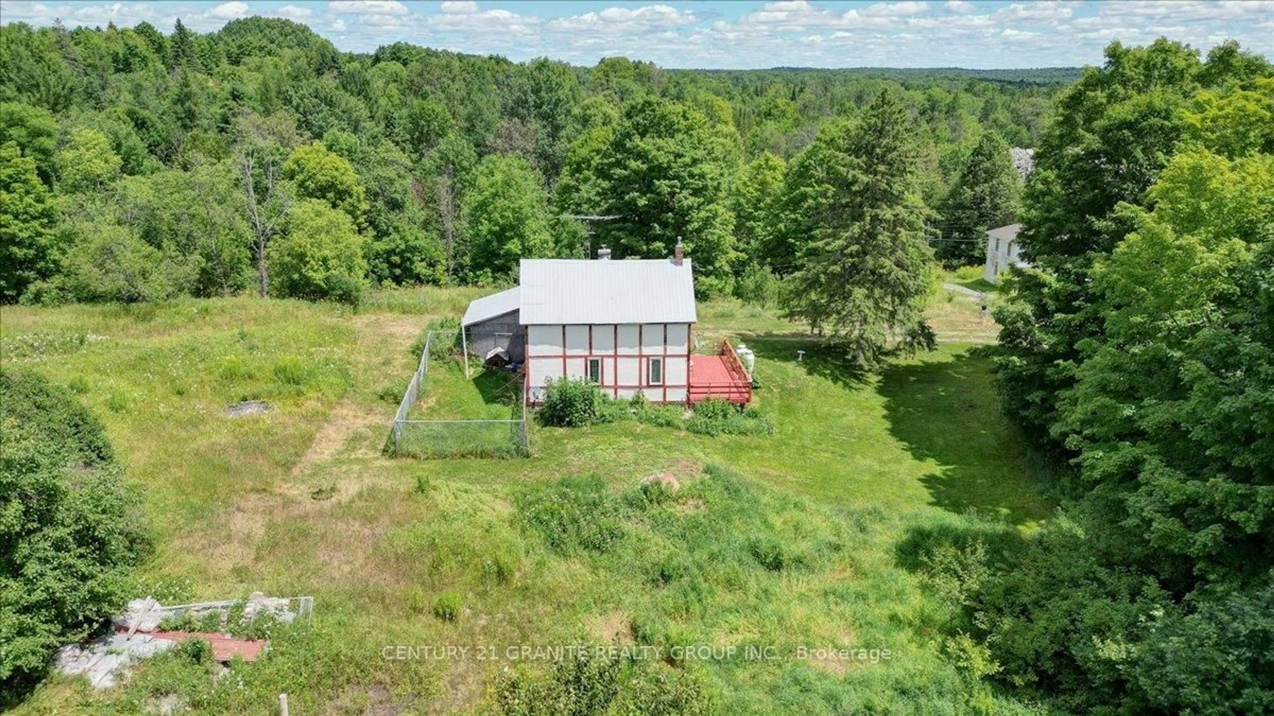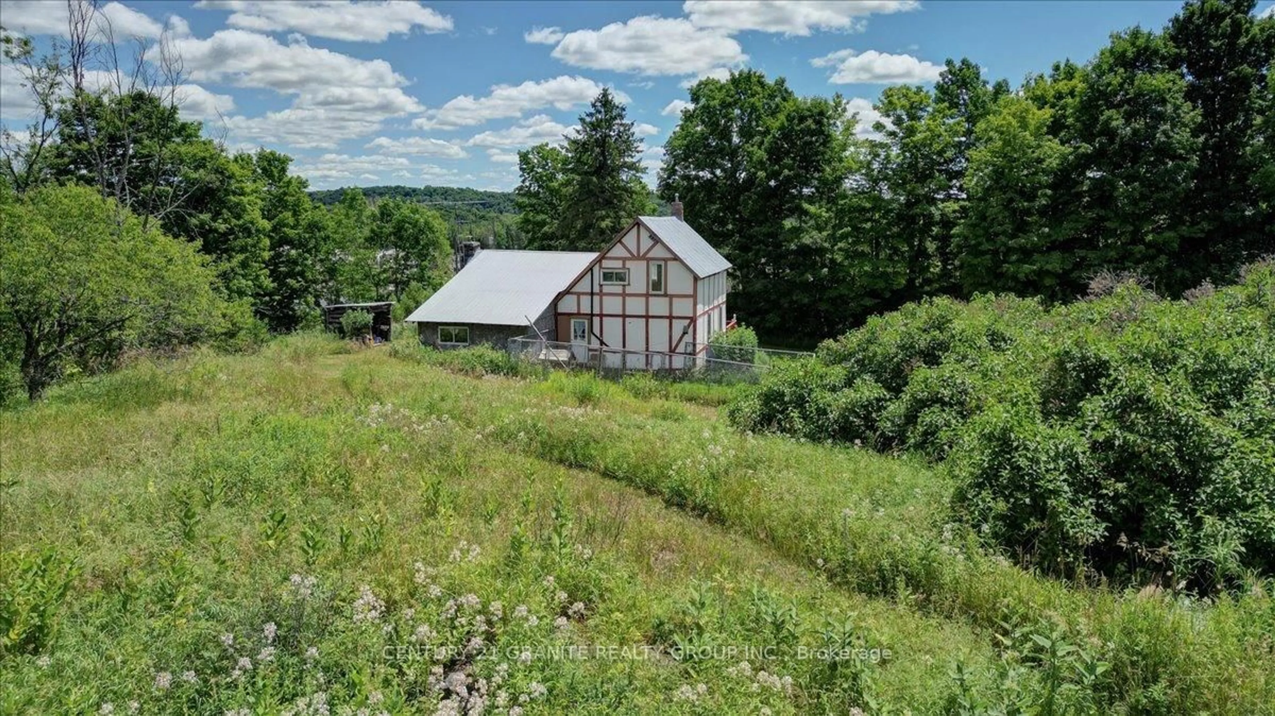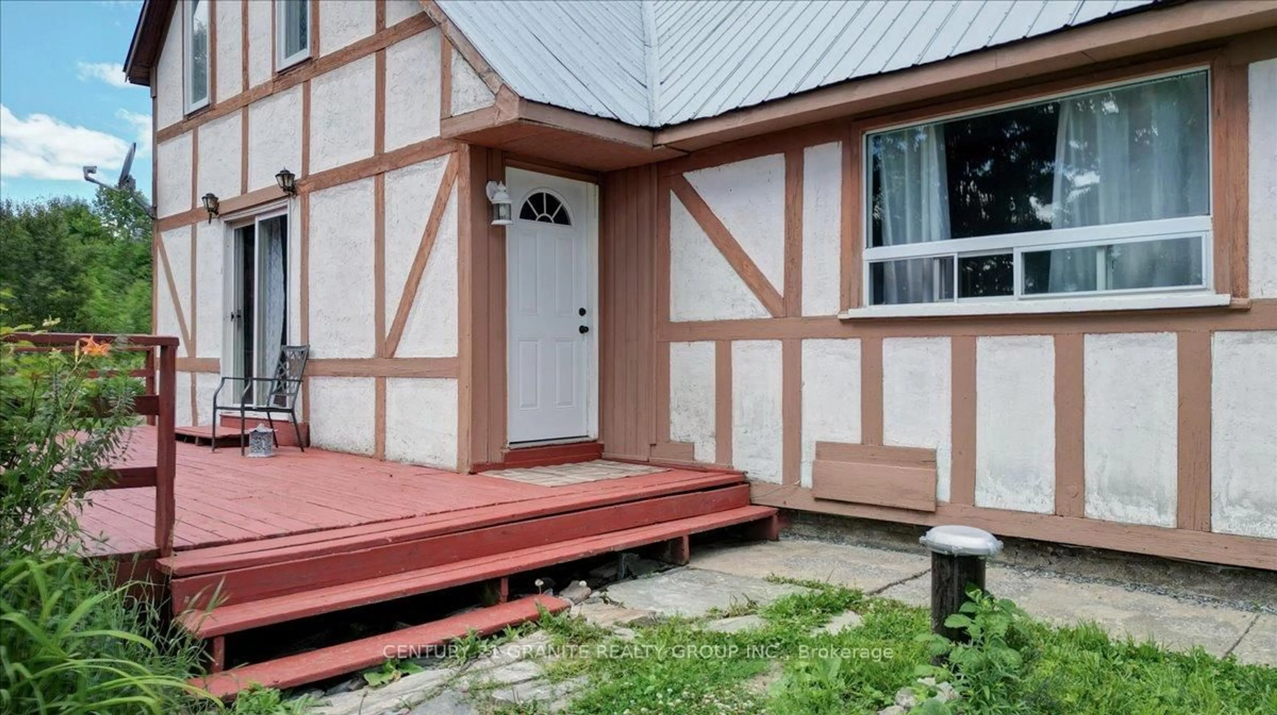710 Rose Island Rd, North Kawartha, Ontario K0L 1P0
Contact us about this property
Highlights
Estimated valueThis is the price Wahi expects this property to sell for.
The calculation is powered by our Instant Home Value Estimate, which uses current market and property price trends to estimate your home’s value with a 90% accuracy rate.Not available
Price/Sqft$335/sqft
Monthly cost
Open Calculator
Description
710 Rose Island Road presents a wonderful opportunity to own a picturesque century homestead on 50 acres of gently rolling North Kawartha countryside. This 3-bedroom, 1-bathroom residence is full of rustic charm, offering a peaceful retreat or a savvy investment. The home features a spacious main floor layout, including a large living room with a gorgeous stone mantel and airtight woodstove, perfect for cozy winter evenings. A newer propane furnace and a drilled well provide reliable, year-round comfort and efficiency. Convenient main floor laundry enhances everyday function. Step outside to a generous deck overlooking a natural landscape teeming with wildlife; an ideal setting for outdoor entertaining or tranquil morning coffee. The property includes classic century era outbuildings, rich with potential for storage, hobby farming, or future development. Located on a municipally maintained, year-round road with school bus service and weekly garbage/recycling pickup, the home combines rural seclusion with accessibility. Ideally positioned within close proximity to OFSC snowmobile and rec trails, Chandos Lake Beach and the charming communities of Coe Hill, Apsley, and Bancroft, this property offers both lifestyle appeal and location convenience. Whether you are seeking establish a hobby farm, a permanent residence, a weekend escape, or a short/long term rental investment in a high-demand recreational area, this cozy country home delivers flexibility, charm and untapped potential.
Property Details
Interior
Features
2nd Floor
2nd Br
2.89 x 4.553rd Br
3.06 x 4.44Exterior
Features
Parking
Garage spaces -
Garage type -
Total parking spaces 4
Property History
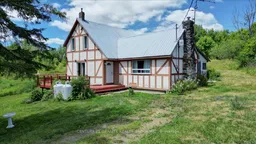 42
42