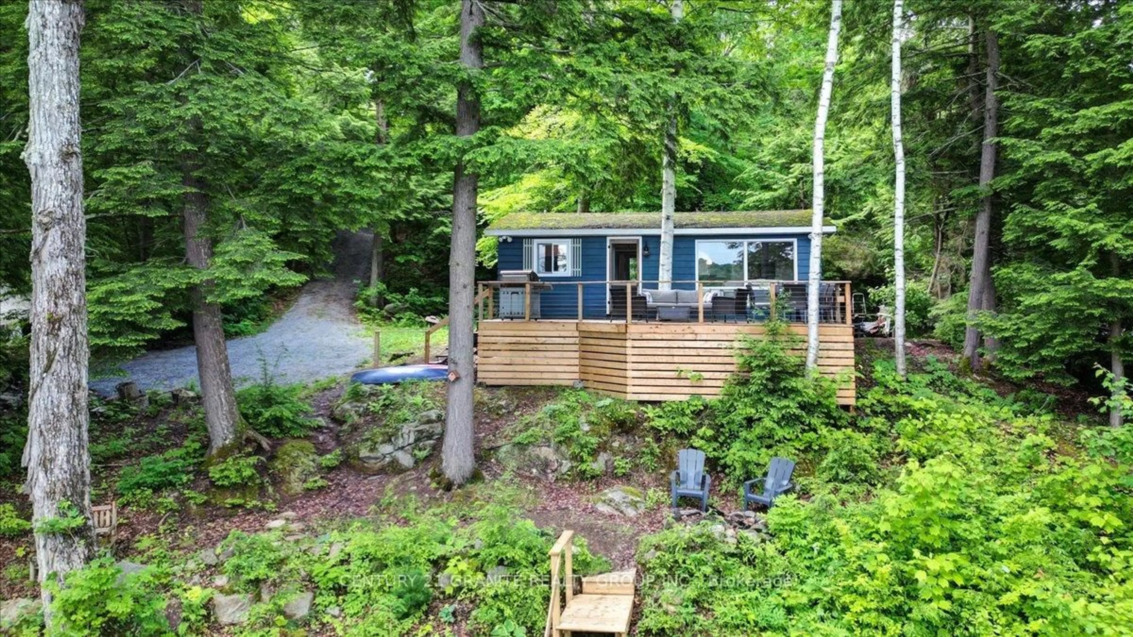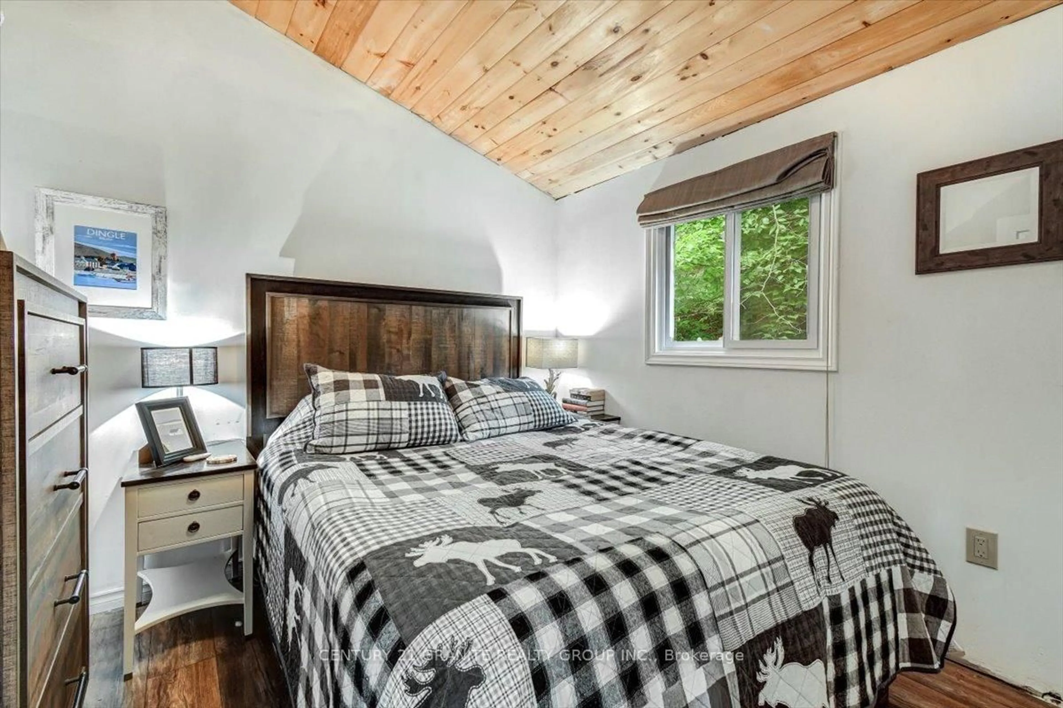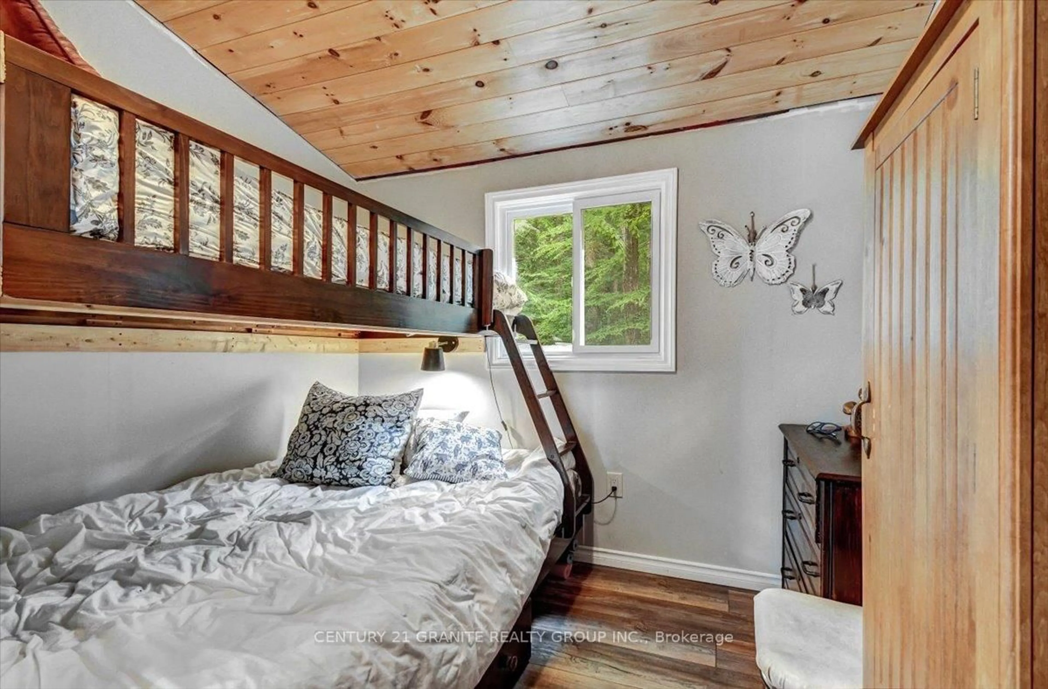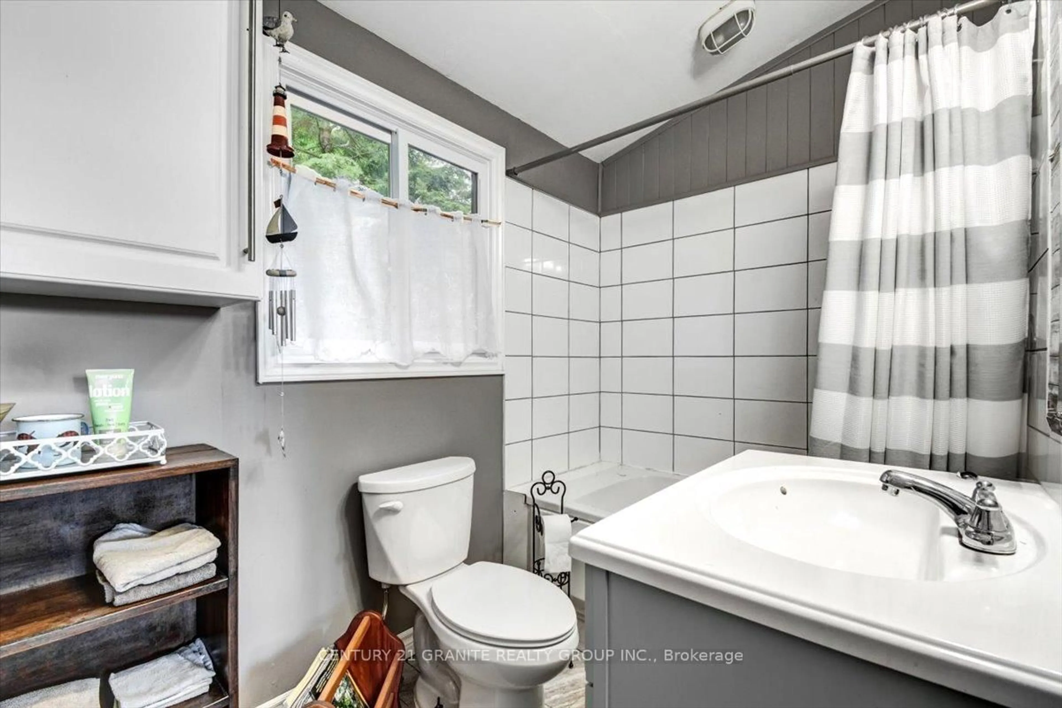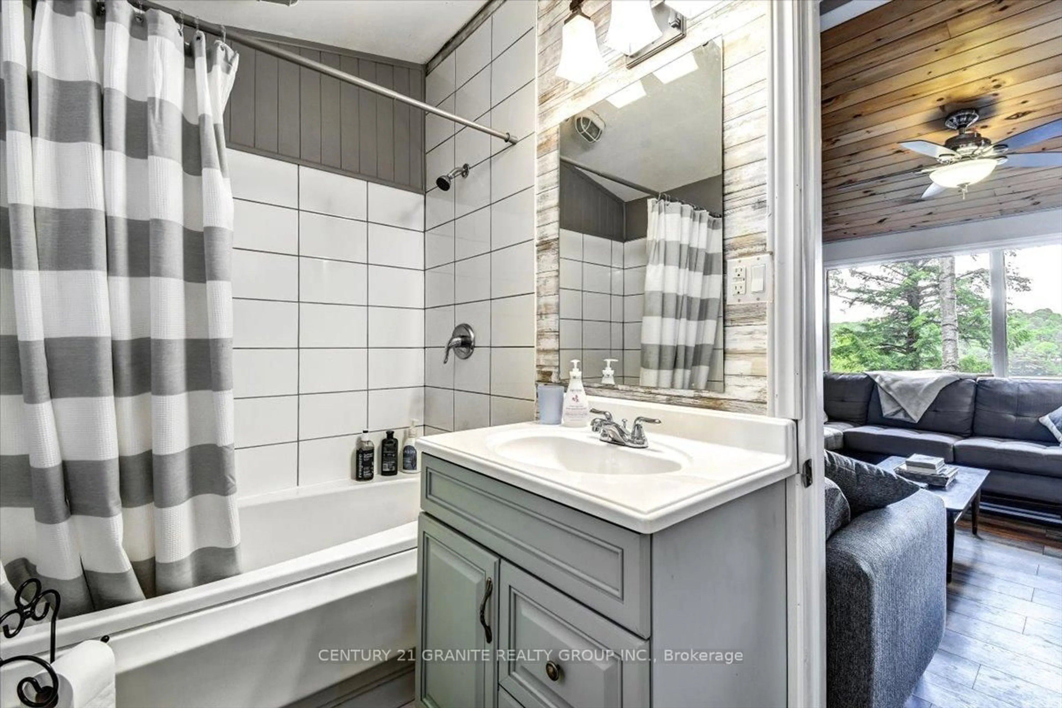71 Fire Route 74 B, North Kawartha, Ontario K0L 1A0
Contact us about this property
Highlights
Estimated valueThis is the price Wahi expects this property to sell for.
The calculation is powered by our Instant Home Value Estimate, which uses current market and property price trends to estimate your home’s value with a 90% accuracy rate.Not available
Price/Sqft$393/sqft
Monthly cost
Open Calculator
Description
GORGEOUS views, GREAT water, renovated and updated 2 bed 1 bath cottage on Eels Lake?! Say no more! This property, located on the southwest side of Eels Lake. "Cozy" is a perfect description for this cottage. Modern kitchen dining and living room all in the front for great views and backed by two bedrooms and a bathroom this spot makes for an excellent escape for anyone looking to unwind from the hustle and bustle. High Speed Internet is available as well. The property slopes from the top to the bottom but includes two tiers on the way down - the first hosts the cottage itself as well as an area in behind that could be cleared out for storage/entertainment, and the second is a smaller tier that boasts a fantastic bonfire area and lookout to the lake. Stairs going down to some of the cleanest, most weed-free waters all year! Enjoy the lake from the large (20x20) dock or dive on in and enjoy floating/swimming and great fishing right off the dock. An incredible lake simply for the ebbs and flows of the high-water mark, Eels Lake is also one of the best lakes in the area for exploring with its many islands, channels, and bays. Whether you are an avid adventurer or a big-lake boater, Eels Lake caters to all. Come and see this great little spot yourself - it won't be on the market long!
Property Details
Interior
Features
Main Floor
Kitchen
2.74 x 2.84Bathroom
2.69 x 2.694 Pc Bath
2nd Br
2.69 x 2.74Dining
3.0 x 2.84Exterior
Features
Parking
Garage spaces -
Garage type -
Total parking spaces 4
Property History
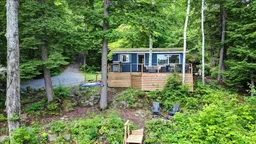 46
46
