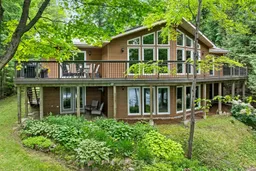Eels Lake-South-Facing 4-Season Cottage with Crown Land Views & Exceptional Space. This beautifully maintained, south-facing custom Royal Home on Eels Lake offers the perfect blend of space, sunlight, and privacy. Set on a gently sloped, well0treed lot with a deep, clean shoreline, this 4-season retreat enjoys all-day sun and postcard views of nearby Crown Land islands. Inside, you'll find a well laid out open concept design with approximately 1,800 sq ft on each level-plenty of room for family, guests, or entertaining. The home features 2+1 bedrooms, and 2 full bathrooms(3pc and 4pc), including a spacious primary suite with dual closets and ensuite with laundry. The walk-out lower level adds flexible living space this loads of natural light. Outside, the oversized 34' x 26' garage with large 9' x 12' doors are perfect for all your recreational toys, while a beautifully finished loft above provides a bonus guest suite or workspace. With direct access to Crown Land for ATV/snowmobile trails and a waterfront made for paddling, swimming, and relaxing-this is Cottage Life at it's best!
Inclusions: All appliances, boat & motor9.9, marine railway, deck patio se, all window coverings, all light fixtures & fans.
 50
50


