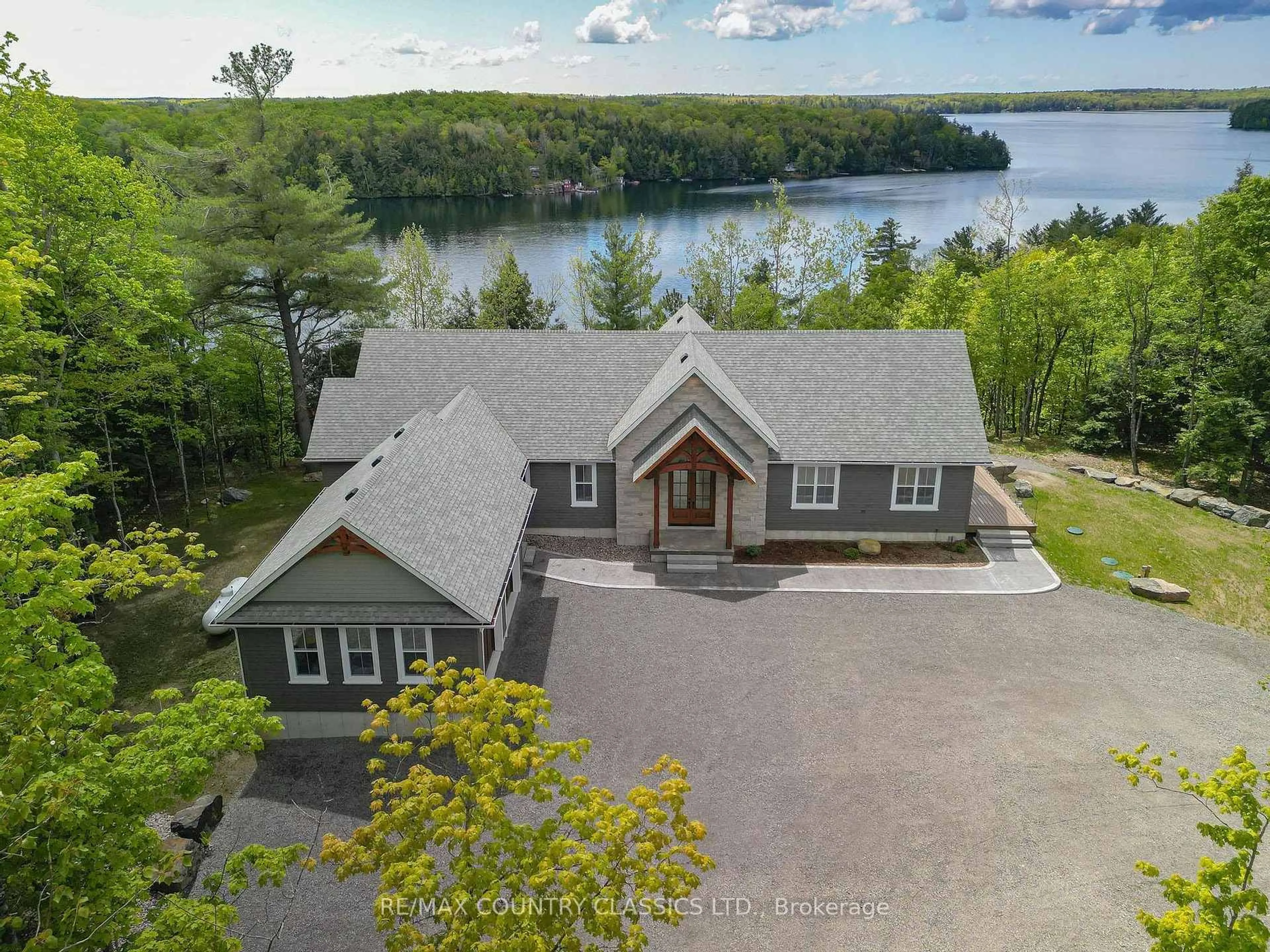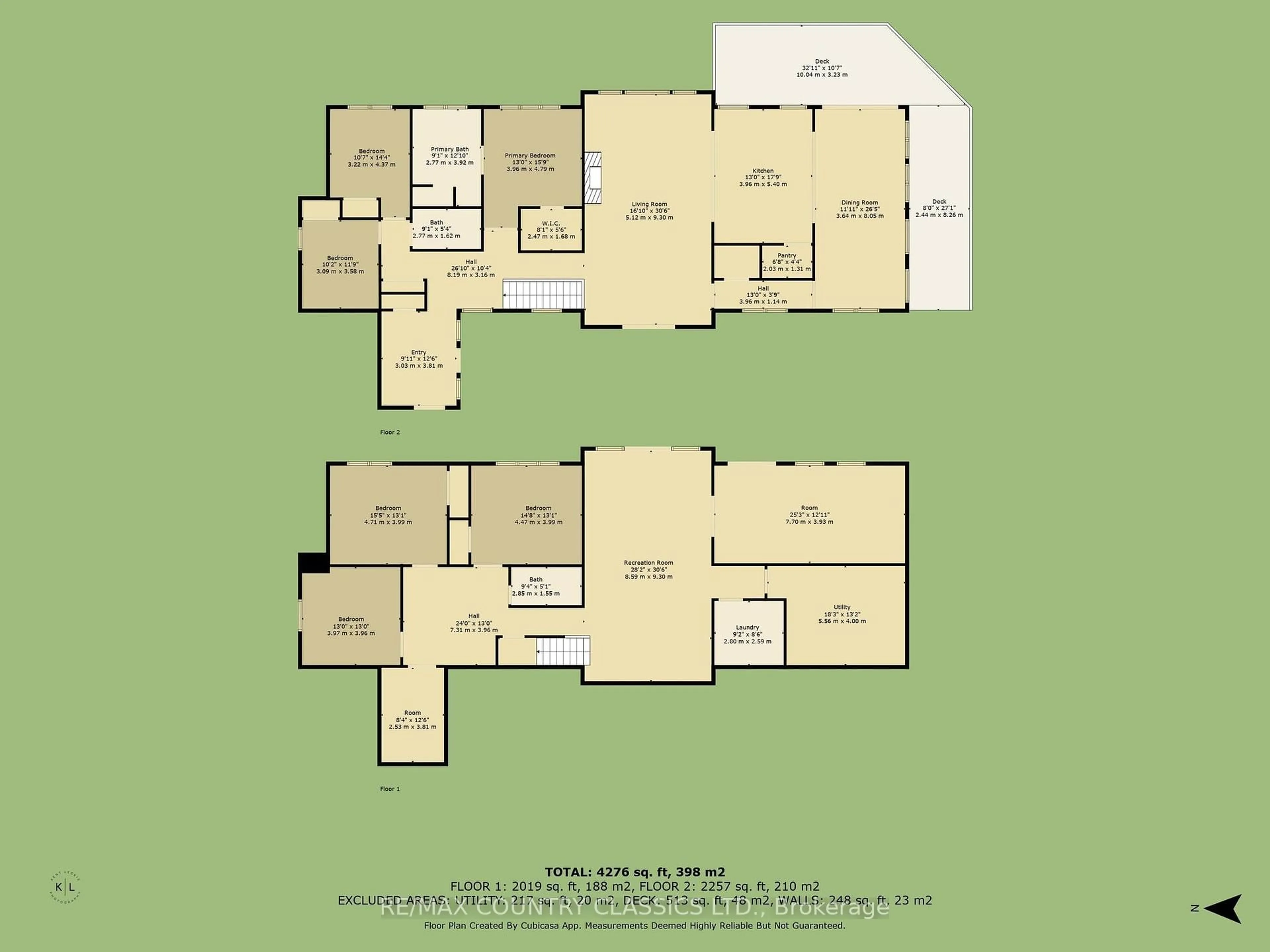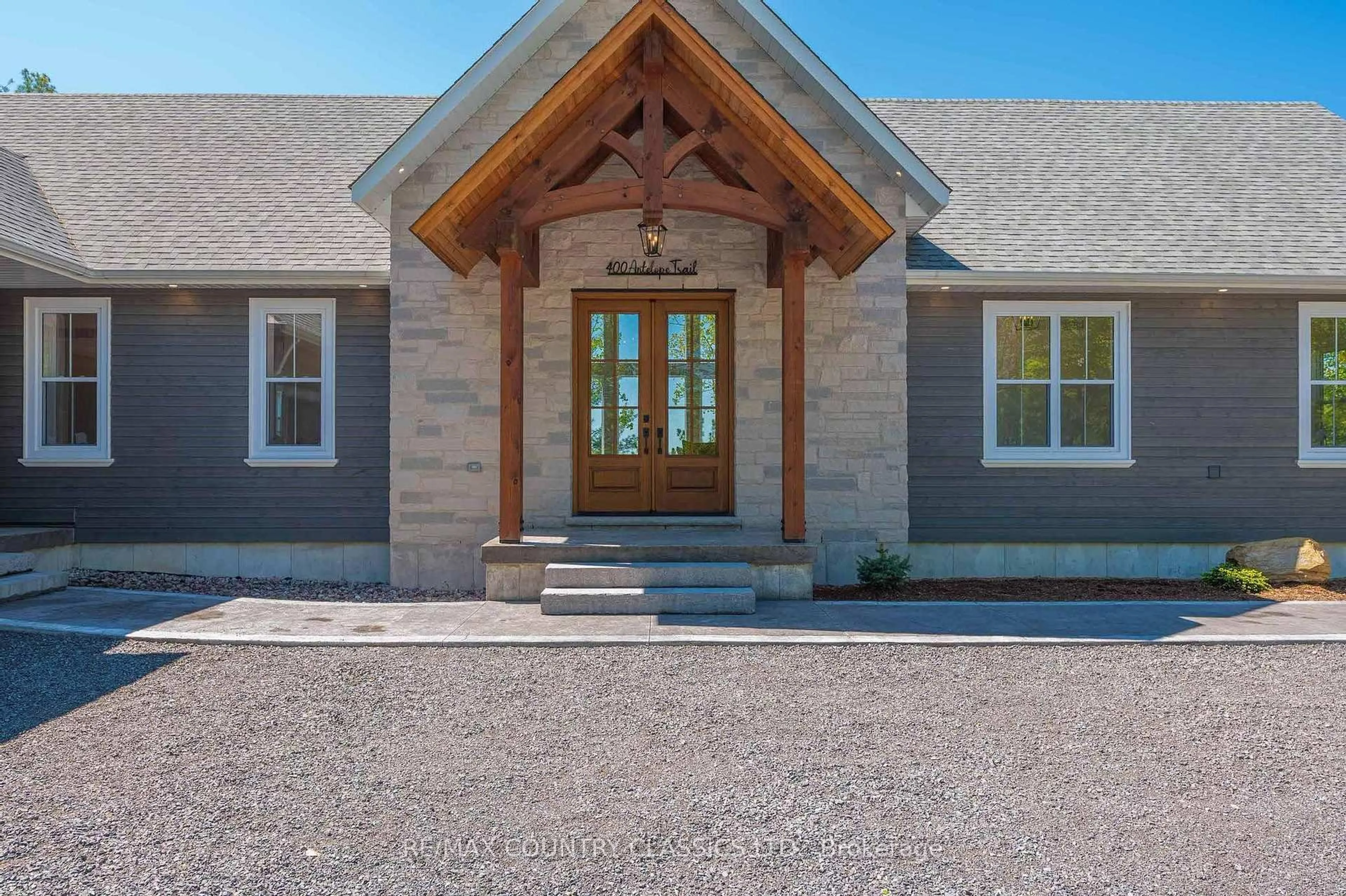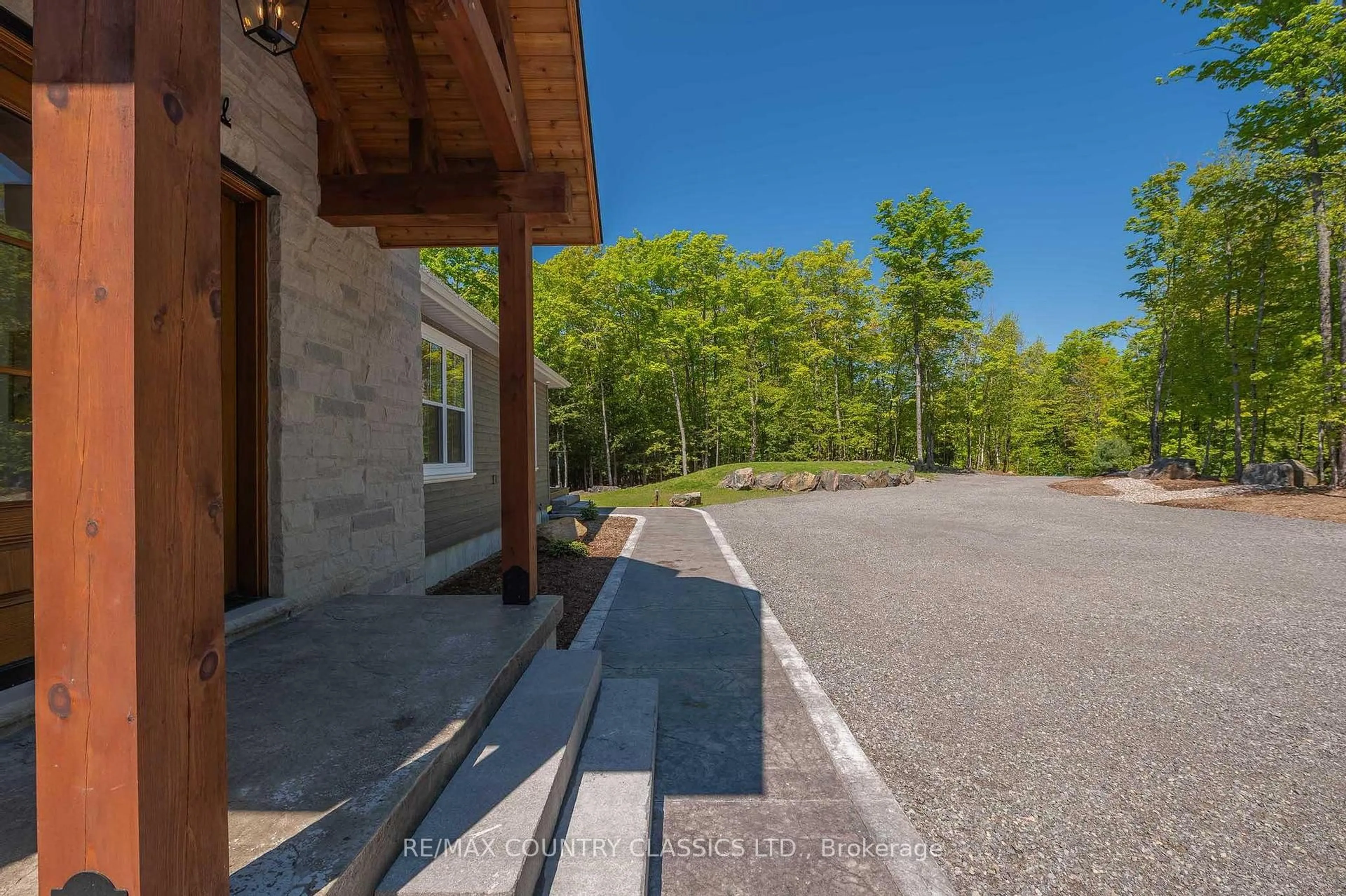400 Antelope Tr, North Kawartha, Ontario K0L 1A0
Contact us about this property
Highlights
Estimated valueThis is the price Wahi expects this property to sell for.
The calculation is powered by our Instant Home Value Estimate, which uses current market and property price trends to estimate your home’s value with a 90% accuracy rate.Not available
Price/Sqft$1,348/sqft
Monthly cost
Open Calculator
Description
Luxury Lakeside Living at Chandos Lake Estates. Welcome to your dream retreat on the pristine shores of Chandos Lake. Nestled within the exclusive Chandos Lake Estates, this brand-new five-bedroom home offers the perfect blend of modern elegance and natural beauty. Perched on an elevated lot, the property boasts breathtaking panoramic views of the lake, with expansive windows and multiple outdoor living spaces designed to capture every sunrise and sunset. The thoughtfully designed layout features spacious, light-filled interiors, high-end finishes, and seamless indoor-outdoor flow--ideal for both entertaining and quiet relaxation. The gourmet kitchen opens to a grand living area with vaulted ceilings and a stone fireplace, while the primary suite offers a private sanctuary with lake views, a spa-inspired ensuite, and walk-in closet. Four additional bedrooms provide ample space for family and guests. Step outside to enjoy excelleent waterfront access, complete with a private dock, deep swimming water, and plenty of space for boating and lakeside activities. Whether you're hosting summer gatherings or enjoying peaceful mornings by the water, this property delivers an unparalleled lakeside lifestyle. Located just minutes from local amenities yet surrounded by nature, this is a rare opportunity to own a slice of paradise in one of North Kawartha's most sought-after communities.
Property Details
Interior
Features
Main Floor
Foyer
3.03 x 3.81Other
3.96 x 1.14Primary
3.96 x 4.79Other
2.47 x 1.6Exterior
Features
Parking
Garage spaces 2
Garage type Attached
Other parking spaces 10
Total parking spaces 12
Property History
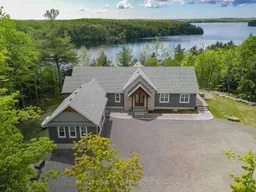 50
50
